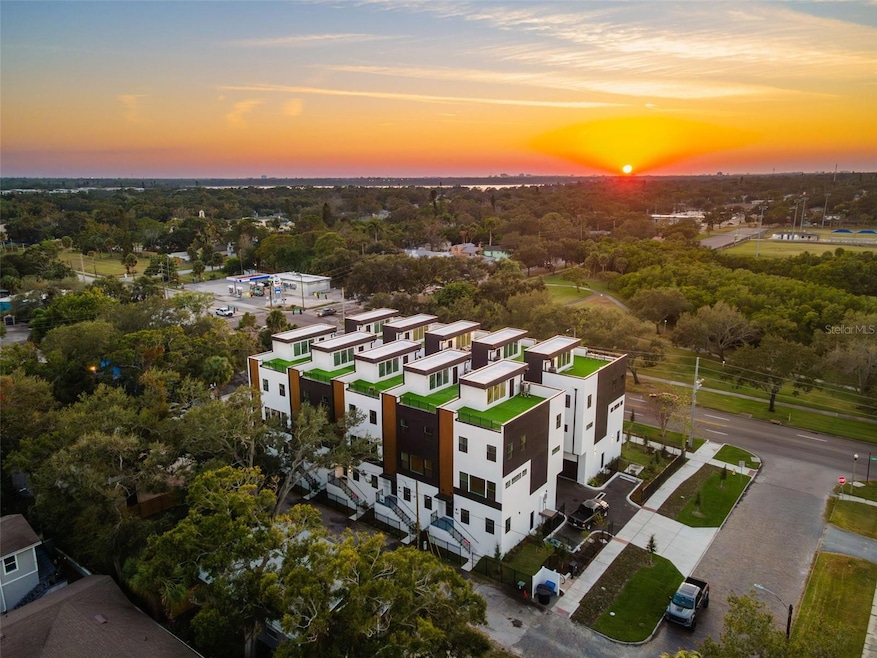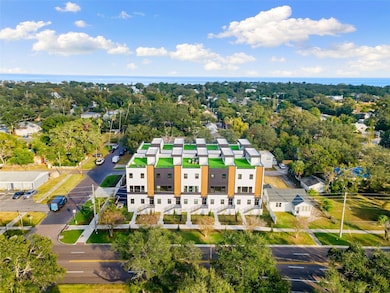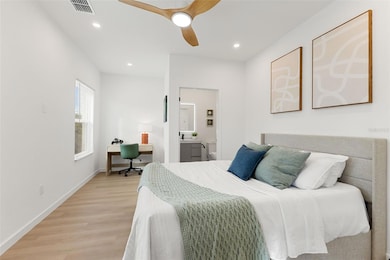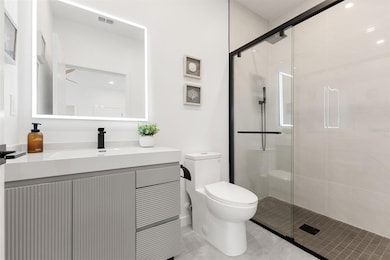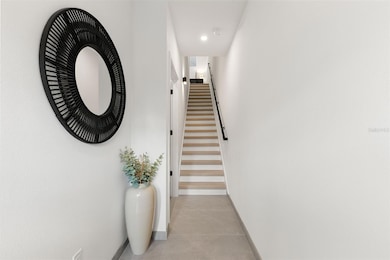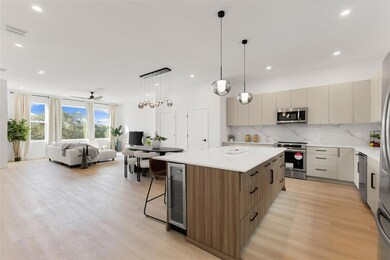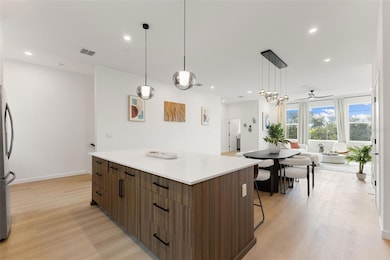2108 4th St S St. Petersburg, FL 33705
Old Southeast NeighborhoodEstimated payment $5,605/month
Highlights
- New Construction
- 2 Car Attached Garage
- Laundry closet
- 0.5 Acre Lot
- Living Room
- 1-minute walk to Bartlett Park
About This Home
MOVE IN READY! Located in Historic Old Southeast on the urban edge of Downtown St. Petersburg, 4TH STREET GARDENS is a rare, private gated community of sophisticated townhomes, each featuring the unique benefit of a fenced yard. These luxurious residences boast expansive rooftop terraces of nearly 1,000 square feet, offering breathtaking views of the Downtown skyline and St. Petersburg horizons, where you can enjoy spectacular sunrise or sunset skies from your own home. This end unit has more windows with southern exposure and an oversized fenced yard to garden or room for your pets! Every detail is curated to ensure a seamless blend of elegance and functionality, with each residence offering 2,280 square feet of living space, three en-suite bedrooms, and an opulent owner's suite complete with a spa-inspired dual shower and a generous walk-in closet. The spacious garage features soaring 16-foot ceilings, and all homes are elevated to maximize views of the park, downtown St Pete, and stunning sunsets from the roof deck. At the heart of the home lies a stunning Euro-contemporary style kitchen that flows seamlessly into the expansive living area, while 10-foot ceilings enhance the open concept design, creating an atmosphere of effortless sophistication. At 4TH STREET GARDENS, you are purchasing more than a home; you are embracing an elevated lifestyle within an exclusive community graced by one of St. Petersburg's rare Augusta brick-lined streets. Perfectly situated, you'll enjoy effortless access to the vibrant heart of Downtown St. Petersburg, with its renowned arts and music scene, eclectic dining, and exciting nightlife. You are also just moments from boat ramps, picturesque waterfront parks, serene kayaking spots, the historic Old Southeast neighborhood, lush nature preserves, and the renowned St. Petersburg Tennis Club.
Listing Agent
COMPASS FLORIDA LLC Brokerage Phone: 727-339-7902 License #3454210 Listed on: 11/19/2025

Townhouse Details
Home Type
- Townhome
Year Built
- Built in 2025 | New Construction
Lot Details
- West Facing Home
- Street paved with bricks
HOA Fees
- $369 Monthly HOA Fees
Parking
- 2 Car Attached Garage
Home Design
- Slab Foundation
- Membrane Roofing
- Concrete Siding
Interior Spaces
- 2,280 Sq Ft Home
- 4-Story Property
- Ceiling Fan
- Living Room
- Luxury Vinyl Tile Flooring
- Laundry closet
Kitchen
- Convection Oven
- Cooktop
- Recirculated Exhaust Fan
- Microwave
- Freezer
- Ice Maker
- Dishwasher
Bedrooms and Bathrooms
- 3 Bedrooms
- En-Suite Bathroom
- Private Water Closet
- Bathtub With Separate Shower Stall
Utilities
- Central Heating and Cooling System
- Electric Water Heater
- Cable TV Available
Listing and Financial Details
- Legal Lot and Block 5 / 1
- Assessor Parcel Number 30-31-17-29252-001-0050
Community Details
Overview
- Association fees include common area taxes, ground maintenance
- Andrew Pardun, Esq Association, Phone Number (727) 381-2300
- 4Th Street Gardens Subdivision
- The community has rules related to allowable golf cart usage in the community
Pet Policy
- 2 Pets Allowed
- Dogs and Cats Allowed
- Extra large pets allowed
Map
Home Values in the Area
Average Home Value in this Area
Property History
| Date | Event | Price | List to Sale | Price per Sq Ft |
|---|---|---|---|---|
| 11/19/2025 11/19/25 | For Sale | $835,000 | -- | $366 / Sq Ft |
Source: Stellar MLS
MLS Number: TB8449789
- 2112 4th St S
- 330 20th Ave S
- 320 20th Ave S
- 300 22nd Ave S
- 2320 E Harbor Dr S
- 220 19th Ave S
- 2220 7th St S
- 2501 6th St S
- 725 21st Ave S
- 222 17th Ave S
- 1725 Freeman St S
- 176 22nd Ave SE
- 657 26th Ave S
- 860 17th Ave S
- 2637 Bayside Dr S
- 2505 7th St S
- 701 17th Ave S
- 2801 Edwards Ave S
- 235 24th Ave SE
- 547 16th Ave S
- 342 21st Ave S
- 2207 Florida Ave S
- 263 21st Ave S
- 2235 Florida Ave S
- 2501 Oakdale St S
- 680 22nd Ave S Unit 4
- 2517 Oakdale St S
- 2025 7th St S Unit 1
- 2025 7th St S Unit 6
- 237 18th Ave S
- 210 25th Ave S
- 725 21st Ave S
- 734 21st Ave S Unit 4
- 734 21st Ave S
- 691 W Harbor Dr S Unit Lower
- 618 17th Ave S Unit W
- 618 17th Ave S Unit E
- 2609 4th St S Unit 2
- 1704 Freeman St S Unit 1
- 767-767 22nd Ave S Unit 765 Half Upper
