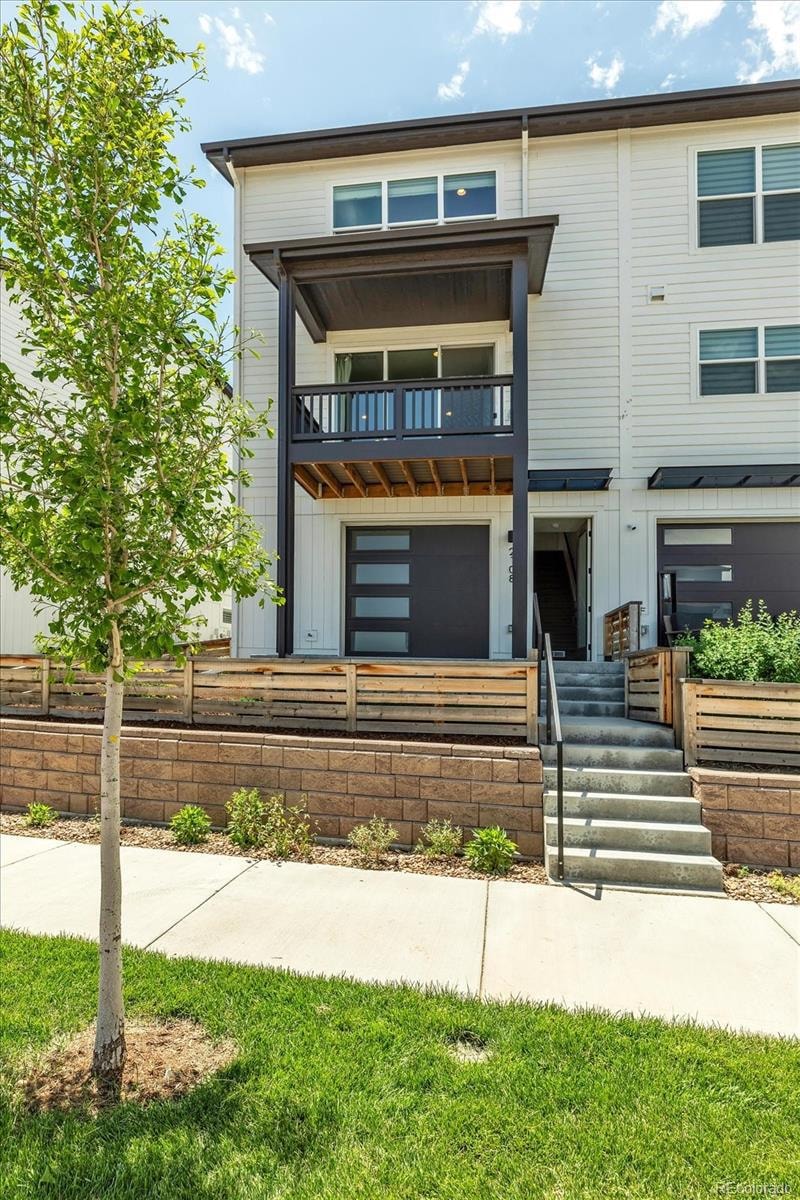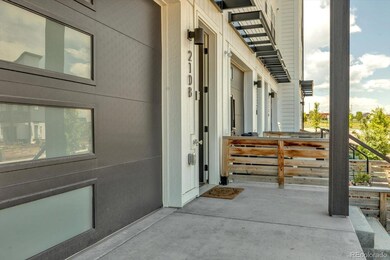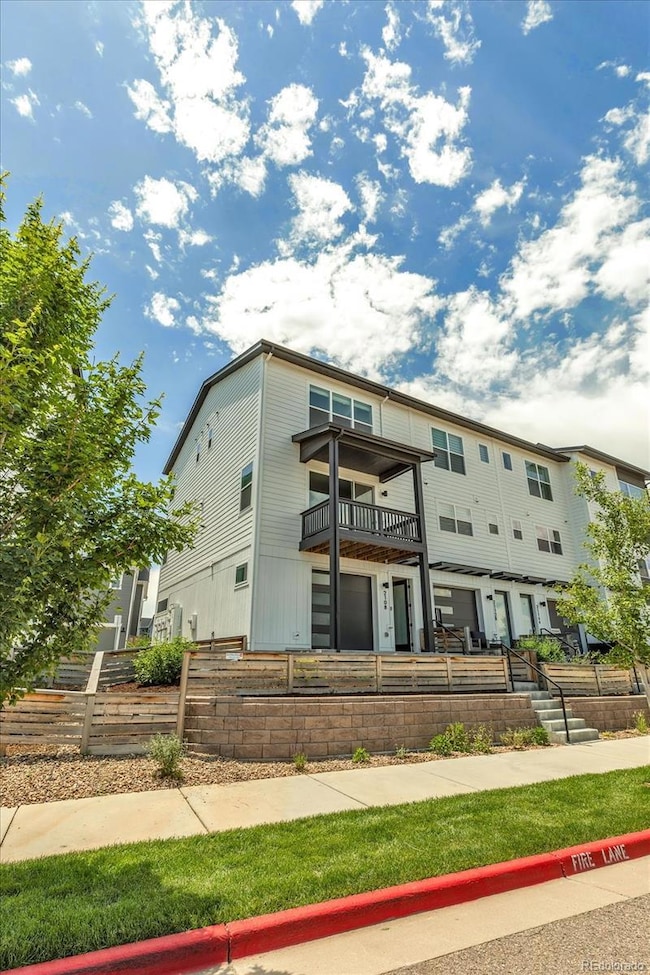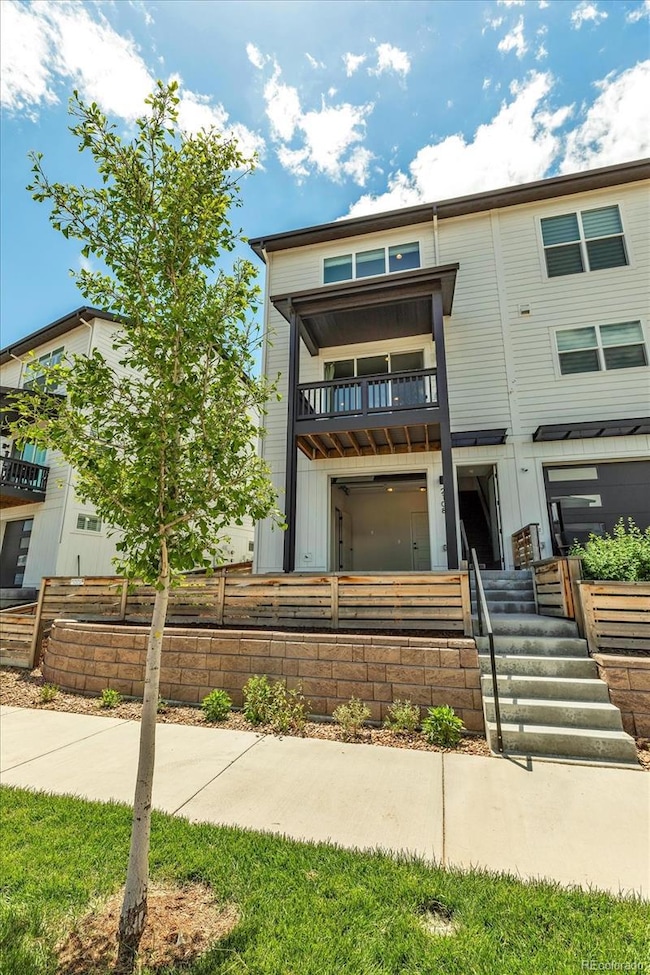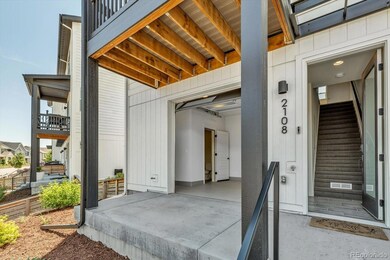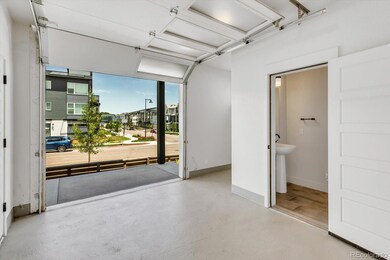2108 Alcott Way Broomfield, CO 80023
Anthem NeighborhoodEstimated payment $2,978/month
Highlights
- Primary Bedroom Suite
- Mountain View
- Bonus Room
- Thunder Vista P-8 Rated A-
- Contemporary Architecture
- End Unit
About This Home
THIS IS SUCH A STEAL AND PRICED FAR BELOW WHAT SELLER PAID!!!!! DO NOT HESITATE! VERY MOTIVATED SELLER! HUGE PRICE DROP! The sellers are READY TO SELL and have priced this gorgeous home accordingly!! Their loss is your gain!!! Incredible opportunity for a homeowner or investor! Ready to sell and this gorgeous home feels new! Neutral and high-end selections make the home so inviting. All you need to do is move in! The owners upgraded the carpeting, cabinetry, countertops, appliances, LVP flooring, black metal railings and lighting. As an end unit, the sun fills the space from the bonus windows. It is a great floorplan which includes 2 bedrooms, 4 bathrooms, and a 2 car attached garage with a car charger! Super unique, there is a bonus room off the garage that is perfect for a plethora of hobbies including gardening, crafting, baking, wood working, a home business, art studio or whatever you are dreaming of. On nice sunny days, open the glass garage and let the outside in as you work. On the main level, you will enjoy the bright, open floorplan of the kitchen with a large island that opens to the living area and dining space - perfect for entertaining. And there is even a balcony so you can relax and enjoy the gorgeous mountain views! You will love living in the Baseline Community, conveniently located near DIA, I25, HWY 7, schools, restaurants and stores. This home is move-in ready and includes all appliances - even the refrigerator, washer and dryer. There is even hospital grade filtration in the furnace. It's ready for YOU! Solar is super easy to transfer to new owner. It is a power purchase agreement for production.
Listing Agent
Fathom Realty Colorado LLC Brokerage Email: teambatson@yourwayhome.com,303-807-3597 License #40015685 Listed on: 06/17/2025

Townhouse Details
Home Type
- Townhome
Est. Annual Taxes
- $5,180
Year Built
- Built in 2022
Lot Details
- 2,029 Sq Ft Lot
- End Unit
- Partially Fenced Property
HOA Fees
- $74 Monthly HOA Fees
Parking
- 2 Car Attached Garage
Home Design
- Contemporary Architecture
- Tri-Level Property
- Frame Construction
- Composition Roof
Interior Spaces
- 1,644 Sq Ft Home
- Smart Doorbell
- Family Room
- Dining Room
- Bonus Room
- Mountain Views
Kitchen
- Oven
- Microwave
- Dishwasher
- Kitchen Island
- Quartz Countertops
- Disposal
Flooring
- Carpet
- Vinyl
Bedrooms and Bathrooms
- 2 Bedrooms
- Primary Bedroom Suite
Laundry
- Laundry Room
- Dryer
- Washer
Home Security
- Home Security System
- Smart Thermostat
Eco-Friendly Details
- Heating system powered by active solar
Outdoor Features
- Balcony
- Patio
- Front Porch
Schools
- Thunder Vista Elementary And Middle School
- Legacy High School
Utilities
- Forced Air Heating and Cooling System
- Natural Gas Connected
- Tankless Water Heater
Listing and Financial Details
- Exclusions: Personal property and staging decor
- Assessor Parcel Number R8874241
Community Details
Overview
- Association fees include ground maintenance, recycling, trash
- Baseline Community Association, Phone Number (720) 464-5164
- Built by Thrive Home Builders
- North Park Subdivision
Security
- Carbon Monoxide Detectors
- Fire and Smoke Detector
Map
Home Values in the Area
Average Home Value in this Area
Tax History
| Year | Tax Paid | Tax Assessment Tax Assessment Total Assessment is a certain percentage of the fair market value that is determined by local assessors to be the total taxable value of land and additions on the property. | Land | Improvement |
|---|---|---|---|---|
| 2022 | $2,460 | $17,050 | $3,500 | $13,550 |
Property History
| Date | Event | Price | List to Sale | Price per Sq Ft |
|---|---|---|---|---|
| 09/27/2025 09/27/25 | Price Changed | $469,000 | -4.1% | $285 / Sq Ft |
| 08/26/2025 08/26/25 | Price Changed | $489,000 | -2.0% | $297 / Sq Ft |
| 08/05/2025 08/05/25 | Price Changed | $499,000 | -2.0% | $304 / Sq Ft |
| 07/29/2025 07/29/25 | Price Changed | $509,000 | -1.2% | $310 / Sq Ft |
| 07/12/2025 07/12/25 | Price Changed | $515,000 | -5.5% | $313 / Sq Ft |
| 06/17/2025 06/17/25 | For Sale | $545,000 | -- | $332 / Sq Ft |
Source: REcolorado®
MLS Number: 9315202
APN: 1573-04-2-12-032
- 1986 W 166th Dr
- 2080 Alcott Way
- 2076 Alcott Way
- 1929 W 165th Way
- 2277 W 166th Ln
- 2211 W 166th Ave
- 1919 W 165th Way
- 2389 W 165th Ln
- 16576 Shoshone St
- 2351 W 165th Place
- 2438 W 167th Ln
- 16636 Shoshone St
- 2007 Alcott Way
- 16558 Shoshone Place
- 16586 Shoshone Place
- 16688 Tejon St
- 2729 W 167th Place
- 2725 W 167th Place
- 2870 W 167th Ave
- 16646 Shoshone Place
- 2349 W 165th Ln
- 16785 Sheridan Pkwy
- 1752 W 167th Ave
- 16600 Peak St
- 3155 Blue Sky Cir Unit 16-104
- 1465 Blue Sky Cir Unit 203
- 1465 Blue Sky Cir
- 2875 Blue Sky Cir Unit 4-208
- 2875 Blue Sky Cir Unit 4-203
- 16893 Palisade Loop
- 2955 Blue Sky Cir Unit 6-203
- 2800 Blue Sky Cir Unit 2-308
- 1220 Sunset Way
- 16815 Huron St
- 17781 Fox St
- 16105 Washington St
- 17656 Olive St
- 663 W 148th Ave
- 14770 Orchard Pkwy
- 14705 Orchard Pkwy
