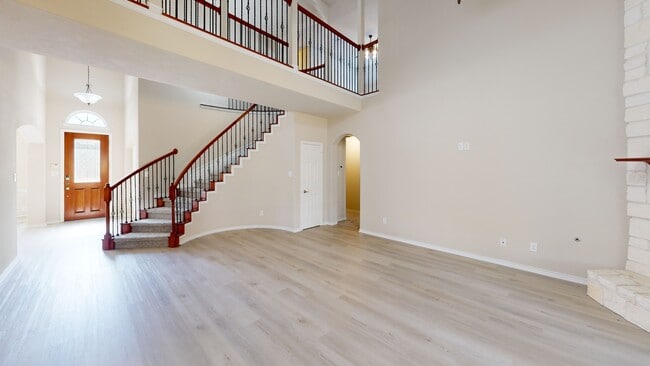
2108 Asbury Ct Pearland, TX 77581
Stonebridge NeighborhoodEstimated payment $3,855/month
Highlights
- Deck
- Adjacent to Greenbelt
- Outdoor Kitchen
- Barbara Cockrell Elementary School Rated A
- Traditional Architecture
- Hydromassage or Jetted Bathtub
About This Home
Nestled on a serene culdesac, this expansive home boasts 5 bedrooms, 4 1/2 bathrooms, formals with trey ceilings, and a gourmet kitchen with stainless steel appliances, quartz countertops, and a butlers pantry. The family room features high ceilings and a cozy fireplace. The primary suite offers dual sinks, a jacuzzi tub, a spacious walk-in closet, and additional room that could be used as a flex space. Upstairs, you'll find 4 bedrooms, a game room, and a media room pre-wired for surround sound. Outside, enjoy a covered patio with an outdoor kitchen and a shed for extra storage. Conveniently located near walking trails, dining options, and major freeways.
Home Details
Home Type
- Single Family
Est. Annual Taxes
- $14,655
Year Built
- Built in 2011
Lot Details
- 8,041 Sq Ft Lot
- Adjacent to Greenbelt
- Cul-De-Sac
- Back Yard Fenced
- Sprinkler System
HOA Fees
- $42 Monthly HOA Fees
Parking
- 2 Car Attached Garage
Home Design
- Traditional Architecture
- Brick Exterior Construction
- Slab Foundation
- Composition Roof
- Cement Siding
Interior Spaces
- 4,038 Sq Ft Home
- 2-Story Property
- Crown Molding
- High Ceiling
- Ceiling Fan
- Gas Log Fireplace
- Window Treatments
- Formal Entry
- Family Room Off Kitchen
- Living Room
- Breakfast Room
- Combination Kitchen and Dining Room
- Home Office
- Game Room
- Utility Room
- Washer and Electric Dryer Hookup
- Fire and Smoke Detector
Kitchen
- Walk-In Pantry
- Butlers Pantry
- Electric Oven
- Gas Cooktop
- Microwave
- Dishwasher
- Kitchen Island
- Granite Countertops
- Disposal
Flooring
- Carpet
- Tile
- Vinyl Plank
- Vinyl
Bedrooms and Bathrooms
- 5 Bedrooms
- 4 Full Bathrooms
- Double Vanity
- Single Vanity
- Hydromassage or Jetted Bathtub
- Bathtub with Shower
- Separate Shower
Eco-Friendly Details
- Energy-Efficient Windows with Low Emissivity
- Energy-Efficient Thermostat
Outdoor Features
- Deck
- Covered Patio or Porch
- Outdoor Kitchen
Schools
- Barbara Cockrell Elementary School
- Pearland Junior High West
- Pearland High School
Utilities
- Central Heating and Cooling System
- Programmable Thermostat
Community Details
Overview
- Association fees include recreation facilities
- Stonebridge Association, Phone Number (713) 329-7100
- Stonebridge Sec 2 Subdivision
Recreation
- Community Pool
Map
Home Values in the Area
Average Home Value in this Area
Tax History
| Year | Tax Paid | Tax Assessment Tax Assessment Total Assessment is a certain percentage of the fair market value that is determined by local assessors to be the total taxable value of land and additions on the property. | Land | Improvement |
|---|---|---|---|---|
| 2025 | $12,128 | $536,250 | $36,180 | $500,070 |
| 2023 | $12,128 | $475,554 | $36,180 | $505,420 |
| 2022 | $13,685 | $432,322 | $36,180 | $421,190 |
| 2021 | $13,349 | $393,020 | $36,180 | $356,840 |
| 2020 | $13,827 | $393,020 | $36,180 | $356,840 |
| 2019 | $13,029 | $370,280 | $36,180 | $334,100 |
| 2018 | $12,738 | $363,220 | $36,180 | $327,040 |
| 2017 | $12,670 | $359,920 | $36,180 | $323,740 |
| 2016 | $12,318 | $349,910 | $36,180 | $313,730 |
| 2015 | $10,575 | $322,760 | $36,180 | $286,580 |
| 2014 | $10,575 | $293,570 | $36,180 | $257,390 |
Property History
| Date | Event | Price | List to Sale | Price per Sq Ft |
|---|---|---|---|---|
| 09/17/2025 09/17/25 | Price Changed | $489,000 | -2.0% | $121 / Sq Ft |
| 08/14/2025 08/14/25 | For Sale | $499,000 | -- | $124 / Sq Ft |
Purchase History
| Date | Type | Sale Price | Title Company |
|---|---|---|---|
| Special Warranty Deed | -- | None Listed On Document | |
| Warranty Deed | -- | Capital Title | |
| Special Warranty Deed | -- | Capital Title |
Mortgage History
| Date | Status | Loan Amount | Loan Type |
|---|---|---|---|
| Previous Owner | $271,690 | FHA |
About the Listing Agent

Patrick is an agent at Dreams Come True Realty, a family business with over 30 years experience. He handles all sorts of properties: development, sales, and property management. Bilingual in English and Mandarin, Patrick specializes in Sugar Land, Katy and Inner Loop but caters to Houston and surrounding areas.
Patrick's Other Listings
Source: Houston Association of REALTORS®
MLS Number: 75235980
APN: 7016-2003-061
- 3306 Cactus Heights Ln
- 2008 Plantain Lily Ct
- 3412 Cactus Heights Ln
- 3119 Pilgrims Point Ln
- 3122 Creek Bank Ln
- 2107 Old Alvin Rd
- 2008 Foxglove Oaks Ct
- 3207 Mossy Bend Ln
- 1910 Highland Point Ct
- 3508 E Orange St
- 1805 Jasmine Hollow Ln
- 3026 Ripple Bend Ct
- 1813 Gable Stone Ln
- 2003 Isla Dr
- 3407 Snowblossom Ct
- 1904 Keswick Ct
- 1915 Stable Stone Ln
- 1910 Stable Stone Ln
- 2106 N Galveston Ave
- 1705 White Willow Ln
- 2122 Briar Cir
- 3217 Mossy Bend Ln
- 1805 Jasmine Hollow Ln
- 3204 Farmers Field St
- 2110 N Galveston Ave
- 2201 N Grand Blvd Unit 2
- 2201 N Grand Blvd Unit 13
- 3340 E Walnut St
- 2509 S Grand Blvd Unit B
- 2900 Pearland Pkwy
- 2527 S Washington Ave Unit B
- 2533 S Washington Ave Unit B
- 4655 Orange Cir S
- 2309 Cedar St
- 3403 Hickory Creek Dr
- 2311 Willow Blvd
- 4706 Buescher Ct
- 2701 Camden Hills Ln
- 2703 Hot Springs Dr
- 2206 Hidden Meadow Ln





