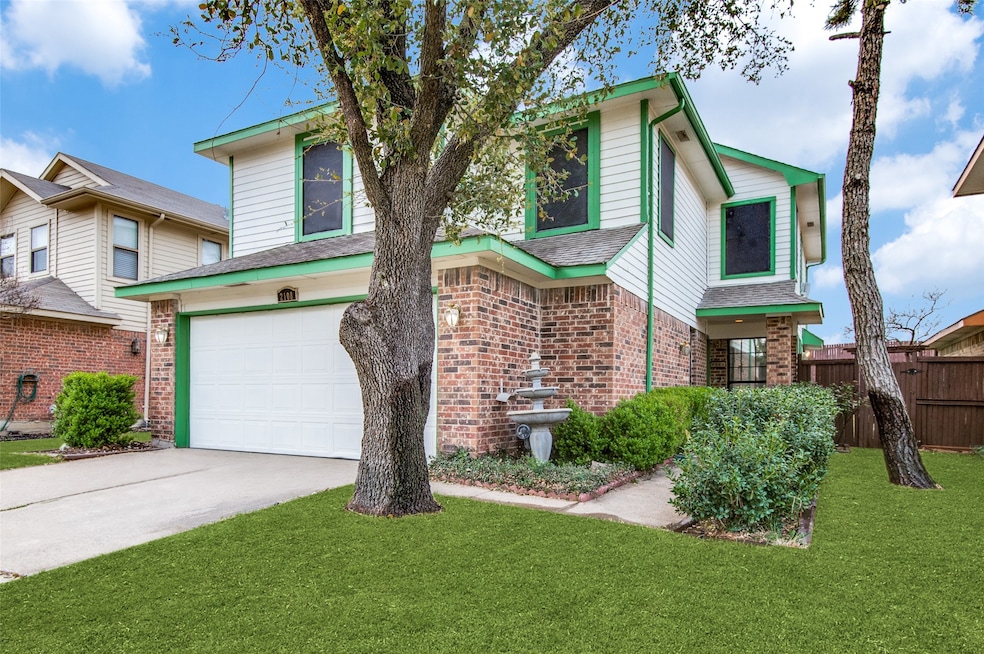2108 Avignon Dr Carrollton, TX 75007
Carillon Hills NeighborhoodHighlights
- Open Floorplan
- A-Frame Home
- Private Yard
- Creekview High School Rated A
- Deck
- Skylights
About This Home
Welcome to this charming 3 bedroom, 2 and a half bathroom house in an ideal location in Carrollton, next to Plano. This home offers a spacious floorpan, souring ceilings at the entry which flows to the living room where you will find a tall stone accent wood-burning fireplace. Adjoining the living room is a well-lit dining area and a cute kitchen with a window that invites you to look out at the outdoor patio. You can step out and relax on the wooden deck to enjoy the quiet, well maintained yard out back. Kitchen comes with a fridge, a nest security feature at the front door and security camera. Property is to be managed by the owners.
Listing Agent
JPAR North Metro Brokerage Phone: 8179148010 License #0655203 Listed on: 09/08/2025

Home Details
Home Type
- Single Family
Est. Annual Taxes
- $6,350
Year Built
- Built in 1983
Lot Details
- 4,095 Sq Ft Lot
- Gated Home
- Landscaped
- Sprinkler System
- Cleared Lot
- Few Trees
- Private Yard
Parking
- 2 Car Attached Garage
- Front Facing Garage
- Single Garage Door
- Garage Door Opener
Home Design
- A-Frame Home
- Slab Foundation
- Shingle Roof
- Composition Roof
- Asphalt Roof
- Concrete Siding
Interior Spaces
- 1,483 Sq Ft Home
- 2-Story Property
- Open Floorplan
- Woodwork
- Ceiling Fan
- Skylights
- Decorative Lighting
- Wood Burning Fireplace
- Fireplace Features Masonry
- Living Room with Fireplace
Kitchen
- Electric Oven
- Electric Cooktop
- Microwave
- Dishwasher
- Disposal
Flooring
- Laminate
- Tile
Bedrooms and Bathrooms
- 3 Bedrooms
Laundry
- Laundry in Utility Room
- Dryer
Home Security
- Wireless Security System
- Security Lights
- Fire and Smoke Detector
Outdoor Features
- Deck
- Exterior Lighting
Schools
- Furneaux Elementary School
- Creekview High School
Utilities
- Cooling System Mounted In Outer Wall Opening
- Central Heating and Cooling System
- Underground Utilities
- Electric Water Heater
- High Speed Internet
Listing and Financial Details
- Residential Lease
- Property Available on 10/1/25
- Tenant pays for all utilities, electricity, exterior maintenance, pest control, security, trash collection, water
- 12 Month Lease Term
- Legal Lot and Block 72 / E
- Assessor Parcel Number R81706
Community Details
Overview
- Hilltop Square Ph 1 Subdivision
Pet Policy
- Pet Restriction
- Pet Size Limit
- Pet Deposit $350
- 2 Pets Allowed
- Dogs Allowed
- Breed Restrictions
Map
Source: North Texas Real Estate Information Systems (NTREIS)
MLS Number: 21054047
APN: R81706
- 2030 Avignon Dr
- 3701 Canon Gate Cir
- 2159 Stradivarius Ln
- 2011 Gallante Dr
- 3822 Clover Hill Ln
- 2047 Cologne Dr
- 2118 Courtland Cir
- 2121 Stradivarius Ln
- 3416 Livingston Ln
- 2111 Stein Way
- 2017 Stein Way
- 2028 Victoria Rd
- 18816 Bilbrook Ln
- 2206 Red Bluff Dr
- 2015 Rose Hill Rd
- 18903 Platte River Way
- 3710 Woodside Rd
- 2031 Kings Rd
- 18834 Tupelo Ln
- 2002 Rose Hill Rd
- 3454 Livingston Ln Unit ID1250029P
- 2005 Verlaine Dr
- 2106 Stein Way
- 3381 Sam Rayburn Run Unit ID1019476P
- 2113 Kings Rd
- 2011 Meadfoot Rd
- 18706 Platte River Way
- 18922 Tupelo Ln
- 3440 E Rosemeade Pkwy
- 2221 Marble Falls Dr
- 2051 Oakbluff Dr
- 2114 Highbury Rd
- 1944 Westminster Dr
- 18949 Marsh Ln
- 2017 Oakbluff Dr
- 2420 Vista Glen Ln Unit ID1019609P
- 18749 Marsh Ln
- 2031 Crestside Dr
- 2015 Warberry Rd
- 3116 Falkland Rd






