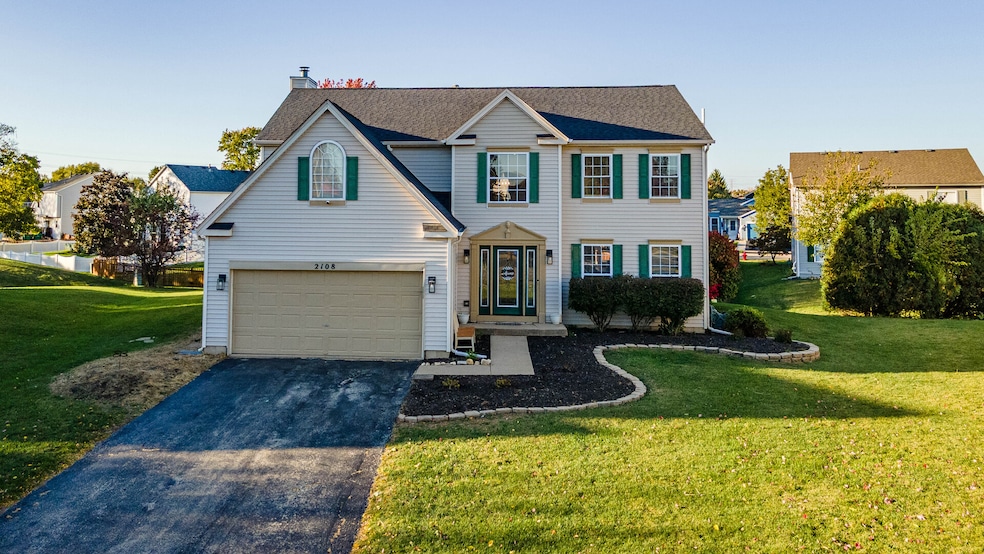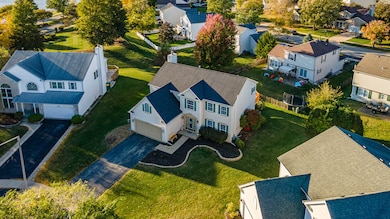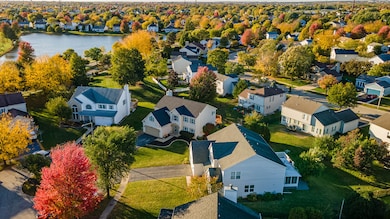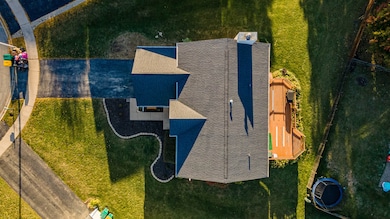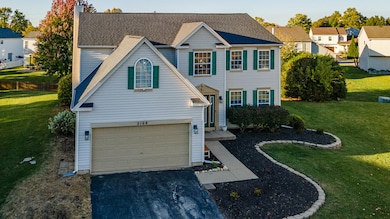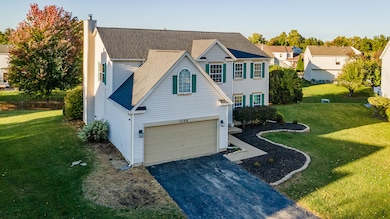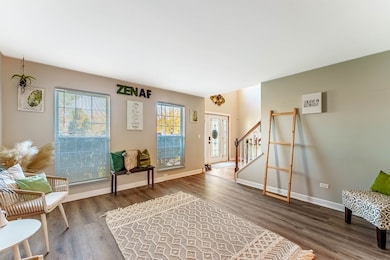2108 Brookshire Estates Ct Unit 1 Plainfield, IL 60586
Fall Creek NeighborhoodEstimated payment $2,480/month
Highlights
- Vaulted Ceiling
- Crown Molding
- Laundry Room
- Soaking Tub
- Living Room
- Forced Air Heating and Cooling System
About This Home
Experience refined suburban living in this beautifully updated four-bedroom, two-and-a-half-bath residence nestled within the sought-after Westmere Lakes community of Plainfield. Perfectly positioned on a private cul-de-sac, this smart home blends modern sophistication with timeless comfort-offering over 2,400 square feet of curated living space. Step into a grand two-story foyer that sets the tone for the home's elegance, leading into a bright and airy floor plan designed for both relaxation and entertaining. The formal living and dining rooms feature crown molding and an effortless flow into the heart of the home-a stunning chef's kitchen with white shaker cabinetry, granite countertops, sleek stainless steel appliances, and a casual eat-in area. Adjacent, the family room exudes warmth with its floor-to-ceiling stone fireplace-a true statement piece. This high-tech residence is enhanced with Google Home integration, built-in Bluetooth speakers, and smart lighting throughout, offering seamless modern convenience. Upstairs, retreat to a luxurious primary suite boasting vaulted ceilings, a generous walk-in closet, and a spa-inspired bath featuring marble countertops, a tiled shower, and a deep soaking tub. The newly renovated secondary bath impresses with a double vanity and custom tilework.
Home Details
Home Type
- Single Family
Est. Annual Taxes
- $2,400
Year Built
- Built in 1996
Lot Details
- Lot Dimensions are 37x118x132x148
HOA Fees
- $93 Monthly HOA Fees
Parking
- 2 Car Garage
Interior Spaces
- 2,400 Sq Ft Home
- 2-Story Property
- Crown Molding
- Vaulted Ceiling
- Fireplace Features Masonry
- Family Room with Fireplace
- Living Room
- Dining Room
- Basement Fills Entire Space Under The House
- Laundry Room
Bedrooms and Bathrooms
- 4 Bedrooms
- 4 Potential Bedrooms
- Dual Sinks
- Soaking Tub
Schools
- Wesmere Elementary School
- Drauden Point Middle School
- Plainfield South High School
Utilities
- Forced Air Heating and Cooling System
- Heating System Uses Natural Gas
Community Details
- Association fees include clubhouse, pool
Listing and Financial Details
- Homeowner Tax Exemptions
- Other Tax Exemptions
Map
Home Values in the Area
Average Home Value in this Area
Tax History
| Year | Tax Paid | Tax Assessment Tax Assessment Total Assessment is a certain percentage of the fair market value that is determined by local assessors to be the total taxable value of land and additions on the property. | Land | Improvement |
|---|---|---|---|---|
| 2024 | $7,431 | $124,047 | $22,816 | $101,231 |
| 2023 | $7,431 | $112,037 | $20,607 | $91,430 |
| 2022 | $7,431 | $100,624 | $18,508 | $82,116 |
| 2021 | $7,046 | $94,041 | $17,297 | $76,744 |
| 2020 | $6,941 | $91,373 | $16,806 | $74,567 |
| 2019 | $6,699 | $87,063 | $16,013 | $71,050 |
| 2018 | $6,413 | $81,801 | $15,045 | $66,756 |
| 2017 | $6,222 | $77,735 | $14,297 | $63,438 |
| 2016 | $6,097 | $74,140 | $13,636 | $60,504 |
| 2015 | $5,690 | $69,452 | $12,774 | $56,678 |
| 2014 | $5,690 | $67,000 | $12,323 | $54,677 |
| 2013 | $5,690 | $67,000 | $12,323 | $54,677 |
Property History
| Date | Event | Price | List to Sale | Price per Sq Ft | Prior Sale |
|---|---|---|---|---|---|
| 11/06/2025 11/06/25 | For Sale | $414,999 | +15.3% | $173 / Sq Ft | |
| 09/28/2022 09/28/22 | Sold | $360,000 | +3.2% | $148 / Sq Ft | View Prior Sale |
| 08/24/2022 08/24/22 | Pending | -- | -- | -- | |
| 08/18/2022 08/18/22 | Price Changed | $349,000 | -2.8% | $144 / Sq Ft | |
| 08/12/2022 08/12/22 | Price Changed | $359,000 | -5.3% | $148 / Sq Ft | |
| 08/05/2022 08/05/22 | For Sale | $379,000 | +45.8% | $156 / Sq Ft | |
| 02/27/2020 02/27/20 | Sold | $260,000 | -3.7% | $107 / Sq Ft | View Prior Sale |
| 01/05/2020 01/05/20 | Pending | -- | -- | -- | |
| 11/20/2019 11/20/19 | Price Changed | $270,000 | -1.8% | $111 / Sq Ft | |
| 10/28/2019 10/28/19 | For Sale | $275,000 | -- | $113 / Sq Ft |
Purchase History
| Date | Type | Sale Price | Title Company |
|---|---|---|---|
| Warranty Deed | $360,000 | Burnet Title | |
| Warranty Deed | $260,000 | Fidelity National Title Ins | |
| Warranty Deed | $177,500 | -- | |
| Warranty Deed | -- | -- |
Mortgage History
| Date | Status | Loan Amount | Loan Type |
|---|---|---|---|
| Open | $360,000 | VA | |
| Previous Owner | $208,000 | New Conventional | |
| Previous Owner | $159,300 | No Value Available |
Source: Midwest Real Estate Data (MRED)
MLS Number: 12512486
APN: 06-03-33-106-027
- 5307 Brindlewood Dr
- 5302 Foxwood Ct
- 5304 Kingsbury Estates Dr
- 2305 Candle Wood Ct
- 1905 Chestnut Grove Dr Unit 1
- 2306 Willow Lakes Dr Unit 1
- 2045 Winding Lakes Dr
- 1891 Westmore Grove Dr
- 5005 Inverness Cir
- 1804 Larkspur Dr
- 1910 Arbor Fields Dr
- 1802 Arbor Gate Dr
- 1715 Pembrook Ct
- 1721 Hidden Oaks Ct
- 1710 Chestnut Hill Rd
- 1707 Chestnut Hill Rd
- 2608 River Bend Ln
- 17201 S Caitlin Ct
- 1818 Lobelia Ln
- 5302 Meadowbrook St
- 2200 Brindlewood Dr
- 5304 Kingsbury Estates Dr
- 1915 Chestnut Grove Dr
- 1907 Westmore Grove Dr
- 1907 Arbor Falls Dr
- 2104 Olde Mill Rd
- 1708 Lake Pointe Ct
- 2706 Steamboat Cir
- 5756 Emerald Pointe Dr
- 5805 Emerald Pointe Dr
- 1915 Carrier Cir Unit ID1285038P
- 4609 Metcalf Ct Unit ID1285037P
- 1609 Heritage Pointe Ct
- 1612 Lake Pointe Dr
- 1313 Lasser Dr
- 1400 Bridgehampton Dr
- 1258 Lasser Dr
- 5111 Freeport Ct
- 1300 Broadlawn Dr
- 5130 Freeport Dr Unit 6
