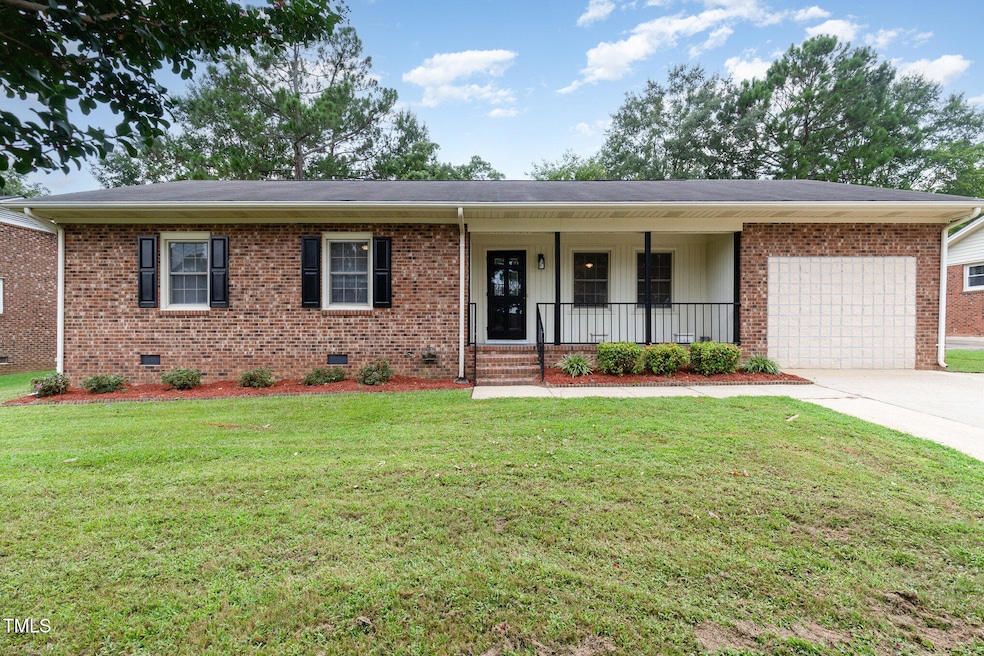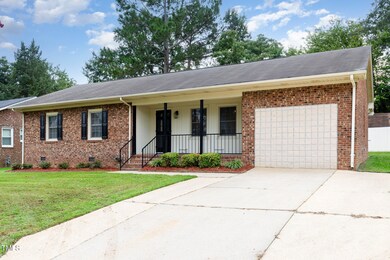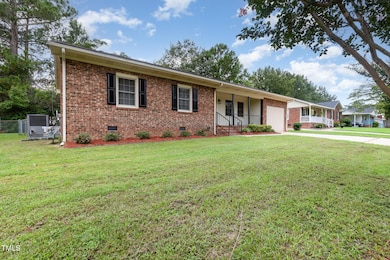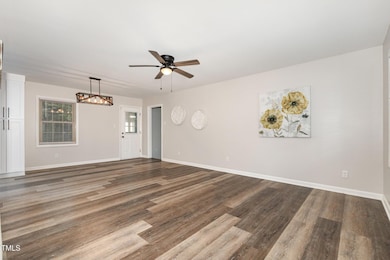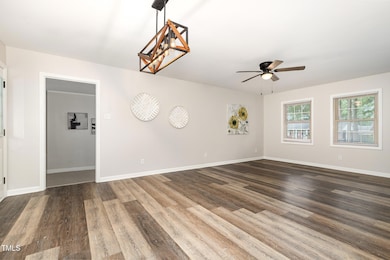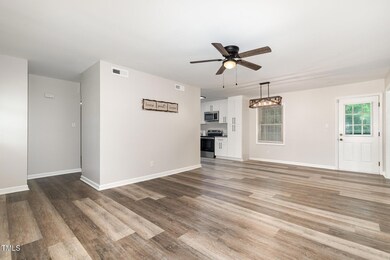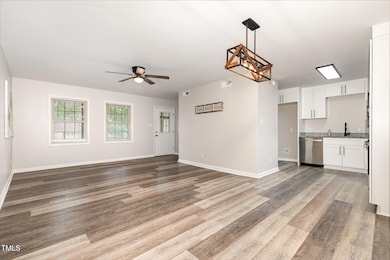2108 Cameron Rd SW Wilson, NC 27893
Estimated payment $1,149/month
Highlights
- Open Floorplan
- Granite Countertops
- Neighborhood Views
- Winstead Elementary School Rated 9+
- No HOA
- Covered Patio or Porch
About This Home
Charming 3-Bedroom Ranch with Stylish Updates! This adorable 3-bedroom, 2-bath ranch offers comfort, character, and convenience all in one. Enjoy relaxing mornings on the cute front porch—perfect for a pair of rocking chairs or a quiet cup of coffee. Inside, the home features an open-concept living area with durable LVP flooring in the living room and kitchen. The kitchen shines with granite countertops, classic shaker cabinets, and plenty of space for cooking and entertaining. A carpeted flex space provides the perfect bonus room for a home office, playroom, or cozy retreat. Additional highlights include a parking pad for four cars and low-maintenance living—all on one level. Don't miss the opportunity to own this move-in-ready gem—schedule your showing today!
Home Details
Home Type
- Single Family
Est. Annual Taxes
- $1,594
Year Built
- Built in 1971
Lot Details
- 8,712 Sq Ft Lot
- Lot Dimensions are 75 x 115 x 75 x 115
- East Facing Home
- Interior Lot
- Rectangular Lot
- Level Lot
- Cleared Lot
- Grass Covered Lot
- Back and Front Yard
Home Design
- Brick Veneer
- Permanent Foundation
- Shingle Roof
Interior Spaces
- 1,515 Sq Ft Home
- 1-Story Property
- Open Floorplan
- Crown Molding
- Ceiling Fan
- Combination Dining and Living Room
- Neighborhood Views
- Basement
- Crawl Space
Kitchen
- Oven
- Free-Standing Electric Range
- Down Draft Cooktop
- Microwave
- Dishwasher
- Stainless Steel Appliances
- Granite Countertops
Flooring
- Carpet
- Luxury Vinyl Tile
Bedrooms and Bathrooms
- 3 Bedrooms
- 2 Full Bathrooms
- Bathtub with Shower
Laundry
- Laundry in Hall
- Laundry on main level
- Washer and Electric Dryer Hookup
Parking
- 4 Car Direct Access Garage
- No Garage
- Parking Pad
- Private Driveway
- 4 Open Parking Spaces
- Outside Parking
Outdoor Features
- Covered Patio or Porch
- Exterior Lighting
- Rain Gutters
Schools
- Winstead Elementary School
- Charles H Darden Middle School
- Beddingfield High School
Horse Facilities and Amenities
- Grass Field
Utilities
- Cooling System Powered By Gas
- Forced Air Heating and Cooling System
- Natural Gas Connected
- Gas Water Heater
Listing and Financial Details
- Assessor Parcel Number 3711457082000
Community Details
Overview
- No Home Owners Association
- Quail Hollow Subdivision
Amenities
- Laundry Facilities
Map
Home Values in the Area
Average Home Value in this Area
Tax History
| Year | Tax Paid | Tax Assessment Tax Assessment Total Assessment is a certain percentage of the fair market value that is determined by local assessors to be the total taxable value of land and additions on the property. | Land | Improvement |
|---|---|---|---|---|
| 2025 | $847 | $142,365 | $30,000 | $112,365 |
| 2024 | $847 | $142,365 | $30,000 | $112,365 |
| 2023 | $1,143 | $87,606 | $18,000 | $69,606 |
| 2022 | $1,143 | $87,606 | $18,000 | $69,606 |
| 2021 | $1,189 | $87,606 | $18,000 | $69,606 |
| 2020 | $1,194 | $87,606 | $18,000 | $69,606 |
| 2019 | $1,194 | $87,606 | $18,000 | $69,606 |
| 2018 | $0 | $87,606 | $18,000 | $69,606 |
| 2017 | $1,126 | $87,606 | $18,000 | $69,606 |
| 2016 | $1,126 | $87,606 | $18,000 | $69,606 |
| 2014 | $1,280 | $102,790 | $18,000 | $84,790 |
Property History
| Date | Event | Price | List to Sale | Price per Sq Ft |
|---|---|---|---|---|
| 10/23/2025 10/23/25 | Off Market | $192,500 | -- | -- |
| 10/22/2025 10/22/25 | Pending | -- | -- | -- |
| 10/17/2025 10/17/25 | For Sale | $192,500 | 0.0% | $127 / Sq Ft |
| 08/19/2025 08/19/25 | Off Market | $192,500 | -- | -- |
| 08/19/2025 08/19/25 | Pending | -- | -- | -- |
| 08/15/2025 08/15/25 | For Sale | $192,500 | -- | $127 / Sq Ft |
Source: Doorify MLS
MLS Number: 10116029
APN: 3711-45-7082.000
- 0 Downing St SW
- 2410 Trull St SW
- 2131 Barefoot Park Ln SW
- 2517 Crystal Dr SW
- 2425 Winding Creek Dr SW
- 1900 Ruann Dr SW
- 0 Forest Hills Rd SW
- 2674 Forest Hills Rd SW
- 5824 U S 264 Alternate E
- 2668 Forest Hills Rd SW
- 1213 Tarboro St SW
- 716 Tarboro St W
- 700 Tarboro St W
- 108 Denby St SW
- 411 Fairview Ave SW
- 3226 Dolostone Ct SW
- 3234 Dolostone Ct SW
- 208 Fairview Ave SW
- 900 Woodrow St S
- 3236 Dolostone Ct SW
