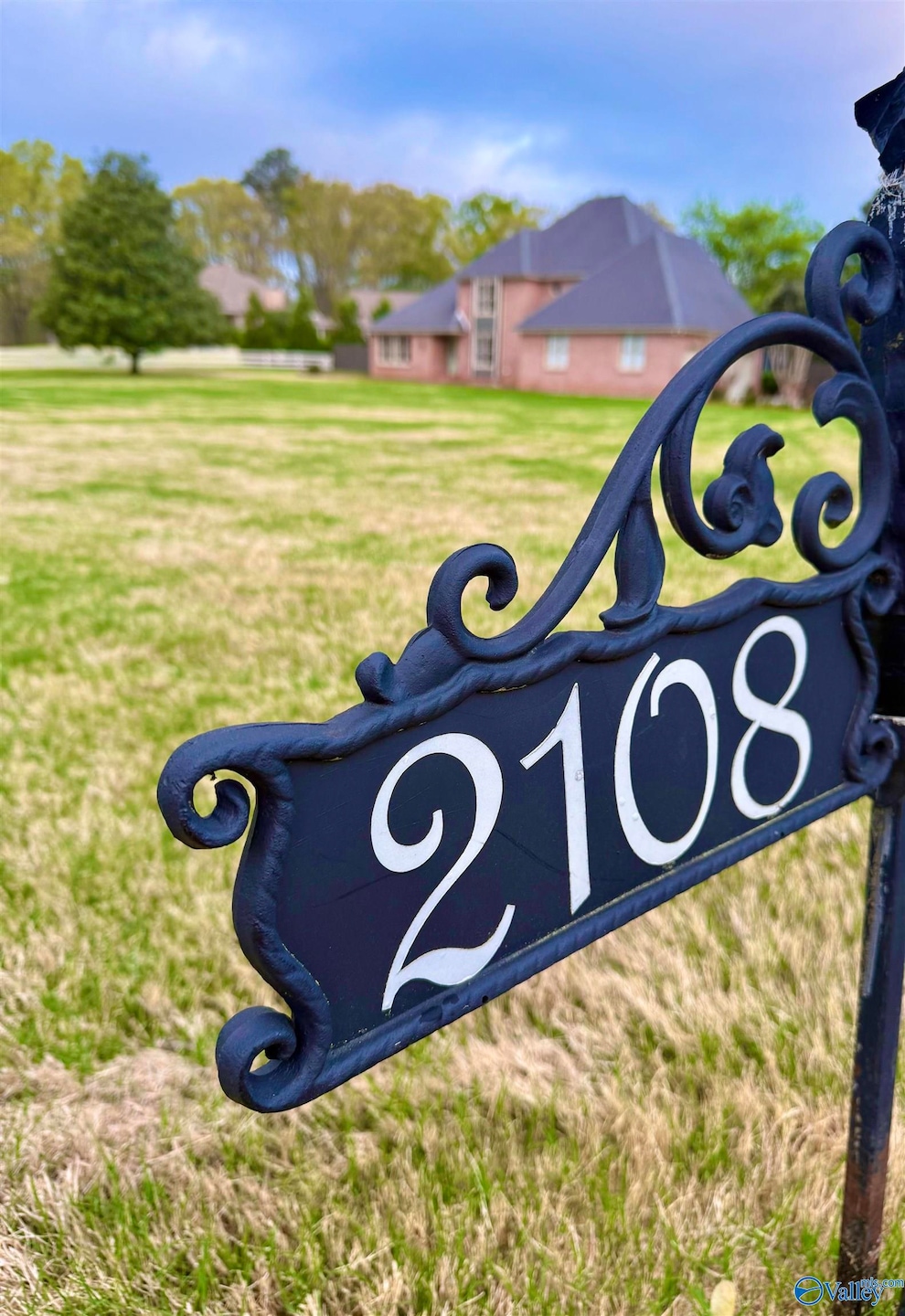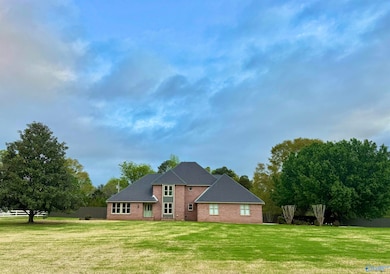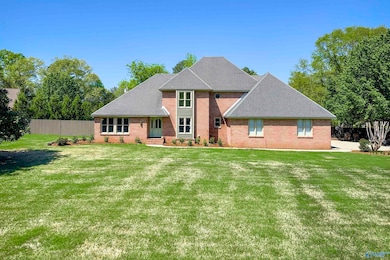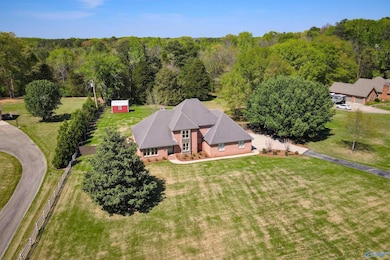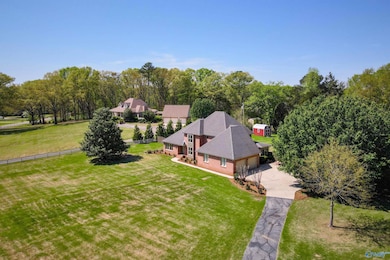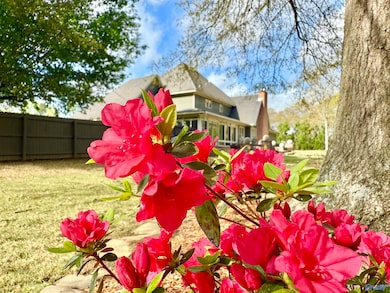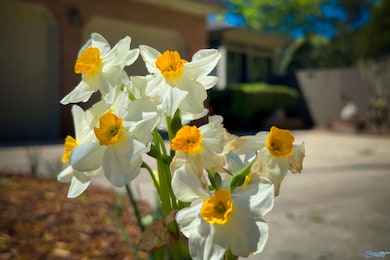2108 Chapel Hill Rd SW Decatur, AL 35603
Estimated payment $2,708/month
Highlights
- Vaulted Ceiling
- No HOA
- Breakfast Room
- Sun or Florida Room
- Home Office
- 2 Car Attached Garage
About This Home
WELCOME HOME TO CHAPEL HILL ROAD!! This two-story estate is turnkey and ready for new owners! Upon entering, the generously sized family room is inviting and cheerful- complete with a vaulted ceiling. The sparkling kitchen is full of usable space and timeless granite countertops. The sunroom is the ideal gathering space, overlooking the expansive backyard full of undisturbed nature, 1.8 Acres!! The primary bedroom is the perfect refuge with a spa-like ensuite. Upstairs you'll find 3 ample sized bedrooms. With both a study and separate dining room, this estate is refreshing and functional. This sought-after location is minutes from shopping and dining options. Come and see for yourself!!
Home Details
Home Type
- Single Family
Est. Annual Taxes
- $1,741
Year Built
- Built in 1989
Lot Details
- 1.8 Acre Lot
- Lot Dimensions are 162 x 387 x 162 x 376
Parking
- 2 Car Attached Garage
Home Design
- Brick Exterior Construction
Interior Spaces
- 3,170 Sq Ft Home
- Property has 2 Levels
- Vaulted Ceiling
- Gas Log Fireplace
- Living Room
- Breakfast Room
- Dining Room
- Home Office
- Sun or Florida Room
- Crawl Space
- Laundry Room
Bedrooms and Bathrooms
- 4 Bedrooms
- 3 Full Bathrooms
Schools
- Austin Middle Elementary School
- Austin High School
Utilities
- Two cooling system units
- Multiple Heating Units
- Septic Tank
Community Details
- No Home Owners Association
- Metes And Bounds Subdivision
Listing and Financial Details
- Assessor Parcel Number 13 01 11 1 000 008.007
Map
Home Values in the Area
Average Home Value in this Area
Tax History
| Year | Tax Paid | Tax Assessment Tax Assessment Total Assessment is a certain percentage of the fair market value that is determined by local assessors to be the total taxable value of land and additions on the property. | Land | Improvement |
|---|---|---|---|---|
| 2024 | $1,741 | $36,900 | $6,300 | $30,600 |
| 2023 | $1,624 | $36,900 | $6,300 | $30,600 |
| 2022 | $1,624 | $36,900 | $6,300 | $30,600 |
| 2021 | $1,435 | $34,460 | $6,300 | $28,160 |
| 2020 | $1,435 | $59,140 | $6,300 | $52,840 |
| 2019 | $1,435 | $32,720 | $0 | $0 |
| 2014 | $1,296 | $29,660 | $0 | $0 |
| 2013 | -- | $29,460 | $0 | $0 |
Property History
| Date | Event | Price | List to Sale | Price per Sq Ft | Prior Sale |
|---|---|---|---|---|---|
| 10/06/2025 10/06/25 | Price Changed | $488,731 | 0.0% | $154 / Sq Ft | |
| 08/28/2025 08/28/25 | Price Changed | $488,831 | -7.6% | $154 / Sq Ft | |
| 04/05/2025 04/05/25 | For Sale | $528,931 | +65.3% | $167 / Sq Ft | |
| 08/02/2020 08/02/20 | Off Market | $320,000 | -- | -- | |
| 05/01/2020 05/01/20 | Sold | $320,000 | -13.5% | $89 / Sq Ft | View Prior Sale |
| 03/17/2020 03/17/20 | Pending | -- | -- | -- | |
| 03/14/2020 03/14/20 | For Sale | $370,041 | -- | $103 / Sq Ft |
Purchase History
| Date | Type | Sale Price | Title Company |
|---|---|---|---|
| Warranty Deed | $320,000 | None Available |
Mortgage History
| Date | Status | Loan Amount | Loan Type |
|---|---|---|---|
| Open | $320,000 | New Conventional |
Source: ValleyMLS.com
MLS Number: 21885422
APN: 13-01-11-1-000-008.007
- 6.2 Danville Rd SW
- 3325 Danville Rd SW
- 2004 Vestavia Dr SW
- 3725 S Woodtrail Rd SW
- 1701 Camden Cir SW
- 3318 Cedarhurst Dr SW
- 3753 S Woodtrail Rd SW
- 3406 Cedarhurst Dr
- 3412 Cedarhurst Dr
- 3402 Cedarhurst Dr
- 3410 Cedarhurst Dr
- 3401 Cedarhurst Dr
- 3305 Cedar Cove SW
- 3312 Cedar Cove SW
- 1669 Lake Cove Dr SW
- 2916 Glasgow Place SW
- 2209 Galahad Dr SW
- 11 Selma St SW
- 12 Selma St SW
- 3718 Timberlake Ct SW
- 3814 Danville Rd SW
- 1512 Forestview Dr SW
- 3241 Fieldstone Dr SW
- 2025 Danville Park Dr SW
- 715 Cedar Lake Rd SW
- 1242 Beltline Rd SW
- 512 Blaine Dr SW
- 510 Denise Dr SW
- 416 Hay Dr SW
- 2506 Spring Ave SW
- 2500 Spring Ave SW
- 976 Tracey Ln
- 2006 Lancaster Ave SW
- 2412 Harpeth Place SW
- 305 Courtney Dr SW
- 2222 Acadia Dr SW
- 413 Springview St SW
- 304 Courtney Dr SW
- 2188 Westbury Ct SW
- 2131 Westmead Dr SW
