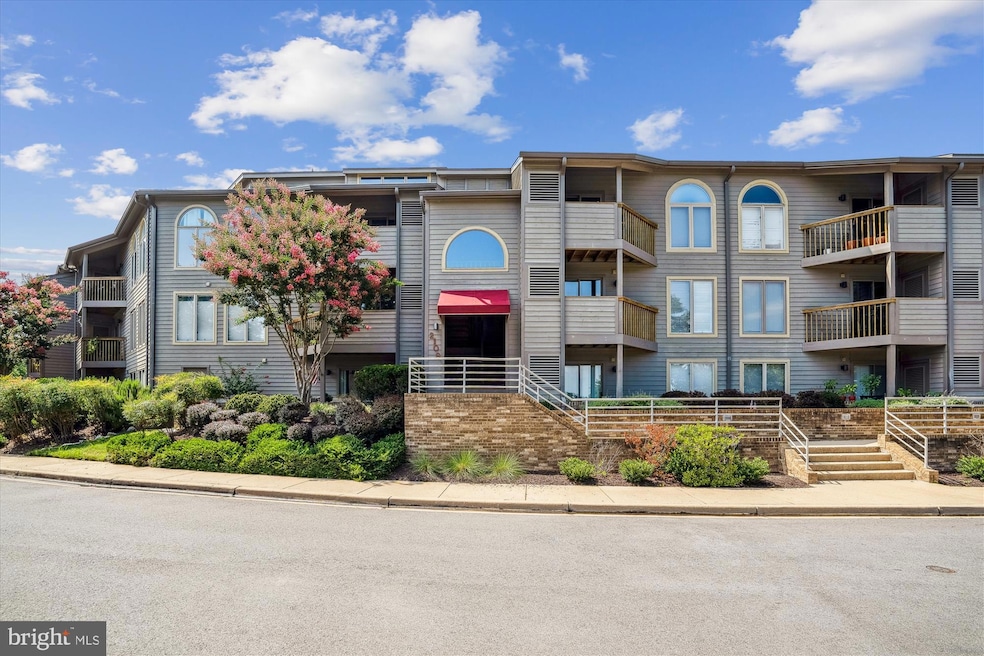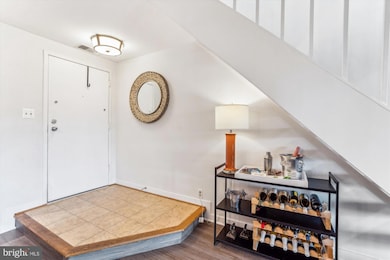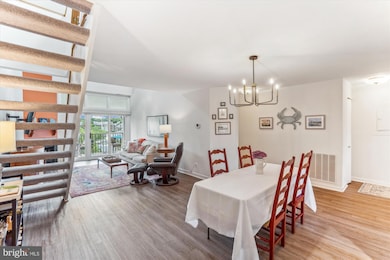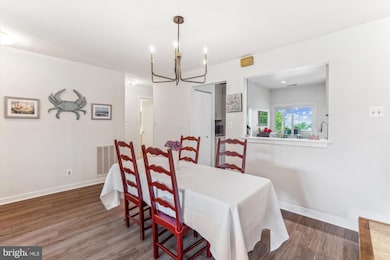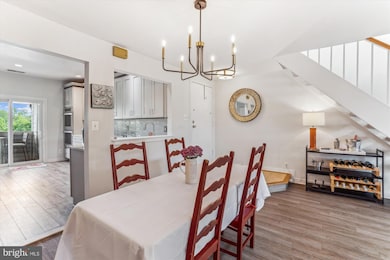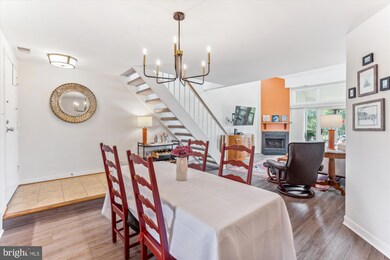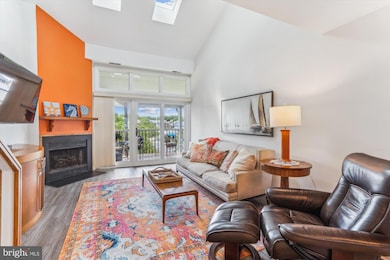2108 Chesapeake Harbour Dr E Unit 201 Annapolis, MD 21403
Victor Haven NeighborhoodEstimated payment $4,593/month
Highlights
- Water Views
- Home fronts navigable water
- Gated Community
- Pier or Dock
- Water Access
- Open Floorplan
About This Home
Buyer's home contingency fell through. Now is your chance to call this HOME! Welcome to this totally updated condo in the desirable Chesapeake Harbor section of Annapolis. Whether you're looking for a worry-free vacation spot or a serene place to call home, this 3-bedroom, 3 full bath sanctuary with a gourmet kitchen and totally updated baths has you covered with over 1,700 square feet of style and comfort. This Bayfront community allows you to vacation at home year round. Take a stroll around the marina or decide if you want to lounge at one of the 2 pools, play tennis or pickle ball, or take your kayak out and watch the sunrise over the Bay Bridge, the choices are endless. Enjoy visiting The Beacon where you can grab a drink at the outdoor bar, Proud Mary's or go inside for brunch or dinner as you watch the boats bob in the marina. Looking for more options? Historic downtown Annapolis's fantastic restaurants and shopping are just a stone's throw away making every day feel like a vacation. Enjoy the tranquility of a pet-friendly environment and embrace the best of both a coastal retreat and vibrant city life!
Property Details
Home Type
- Condominium
Est. Annual Taxes
- $7,141
Year Built
- Built in 1989
Lot Details
- Home fronts navigable water
- Property is in excellent condition
HOA Fees
Parking
- Parking Lot
Home Design
- Entry on the 3rd floor
- Cedar
Interior Spaces
- 1,700 Sq Ft Home
- Property has 2 Levels
- Open Floorplan
- Built-In Features
- 1 Fireplace
- Entrance Foyer
- Combination Dining and Living Room
- Loft
- Water Views
- Eat-In Kitchen
Flooring
- Carpet
- Laminate
- Ceramic Tile
Bedrooms and Bathrooms
- En-Suite Bathroom
Laundry
- Laundry Room
- Washer and Dryer Hookup
Outdoor Features
- Water Access
- Property is near a pond
- Lake Privileges
Utilities
- Heat Pump System
- Electric Water Heater
- Cable TV Available
Listing and Financial Details
- Assessor Parcel Number 020290190053975
Community Details
Overview
- Association fees include cable TV, exterior building maintenance, lawn maintenance, management, pool(s), snow removal, trash, security gate
- Low-Rise Condominium
- Built by NEW FULL BATH IN DOUBLE LOFT
- Chesapeake Harbour Subdivision, D Double Loft Floorplan
- Chesapeake Harbour Community
Amenities
- Picnic Area
- Common Area
Recreation
- Pier or Dock
- 2 Community Docks
- Tennis Courts
- Community Pool
- Jogging Path
Pet Policy
- Dogs and Cats Allowed
Security
- Security Service
- Gated Community
Map
Home Values in the Area
Average Home Value in this Area
Property History
| Date | Event | Price | List to Sale | Price per Sq Ft |
|---|---|---|---|---|
| 11/13/2025 11/13/25 | Price Changed | $625,000 | -0.8% | $368 / Sq Ft |
| 10/23/2025 10/23/25 | Price Changed | $630,000 | -2.3% | $371 / Sq Ft |
| 09/25/2025 09/25/25 | Price Changed | $645,000 | -0.8% | $379 / Sq Ft |
| 07/17/2025 07/17/25 | For Sale | $650,000 | -- | $382 / Sq Ft |
Purchase History
| Date | Type | Sale Price | Title Company |
|---|---|---|---|
| Interfamily Deed Transfer | -- | None Available | |
| Deed | $587,000 | -- | |
| Deed | $587,000 | -- | |
| Deed | $407,500 | -- | |
| Deed | $350,000 | -- |
Mortgage History
| Date | Status | Loan Amount | Loan Type |
|---|---|---|---|
| Closed | -- | No Value Available |
Source: Bright MLS
MLS Number: MDAA2120052
APN: 02-901-90053975
- 2106 Chesapeake Harbour Dr Unit 202
- 1138 Lake Heron Dr
- 2175 Chesapeake Harbour Dr
- 7036 Harbour Village Ct Unit 1
- 7002 Channel Village Ct Unit 101
- 2010 Quay Village Ct Unit 201
- 2010 Quay Village Ct Unit 101
- 1012 Carrs Rd
- 1005 Hyde Park Dr
- 7101 Bay Front Dr Unit 204
- 926 Yachtsman Way
- 755 Fairview Ave Unit 755 D
- 0 Lt 115 703 Glendon Ave
- 972 Breakwater Dr
- 794 Fairview Ave Unit 794 C
- 7 Silverwood Cir Unit 3
- 1009 Old Bay Ridge Rd
- 1141 Mainsail Dr
- 1031 Old Bay Ridge Rd
- 1009 Pinecrest Dr
- 7025 Chesapeake Harbour Dr Unit 18B
- 1127 Lake Heron Dr Unit 1A
- 2125 Quay Village Ct Unit T-1
- 1 Eaglewood Rd
- 7002 Channel Village Ct Unit 101
- 655 Americana Dr
- 780 Fairview Ave Unit F
- 13 Silverwood Cir Unit 2
- 13 Silverwood Cir Unit 12
- 21 Silverwood Cir Unit 4
- 4 Doncaster Ct
- 930 Bay Forest Ct
- 1032 Pinecrest Dr
- 931 Edgewood Rd
- 206 Victor Pkwy Unit 206F
- 922 Jackson St
- 809 Bay Ridge Ave Unit 3
- 1065 Cedar Ridge Ct
- 1000 Madison St
- 920 Old Annapolis Neck Rd
