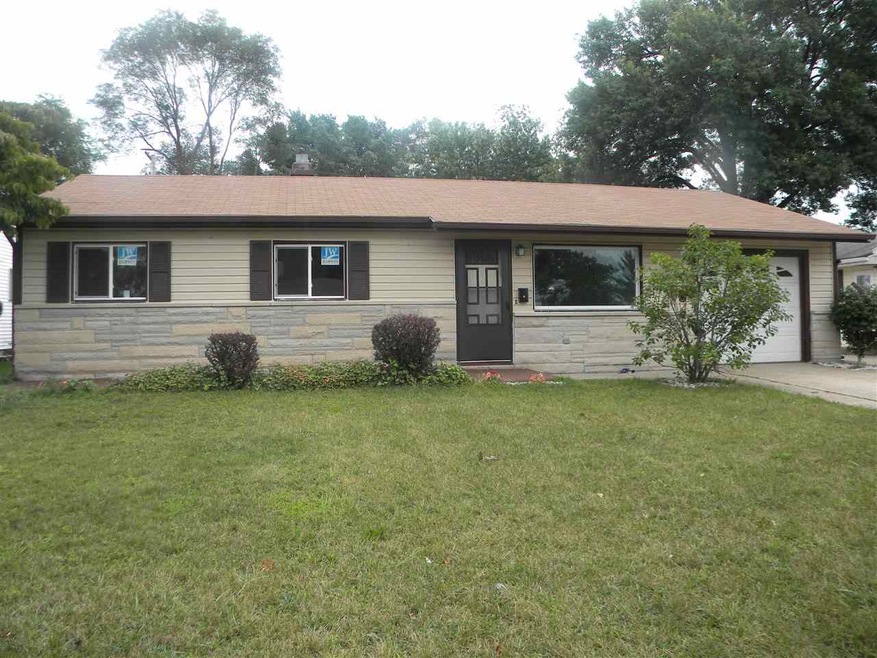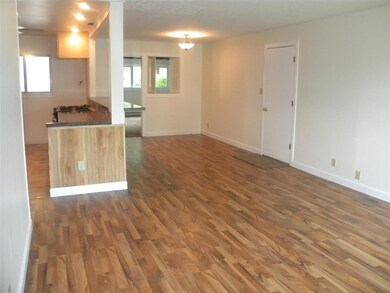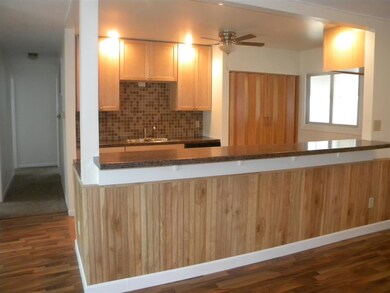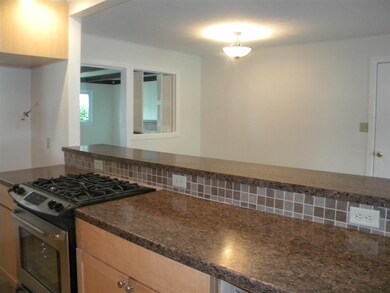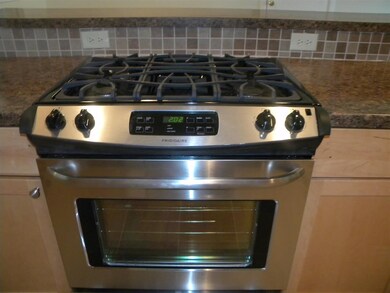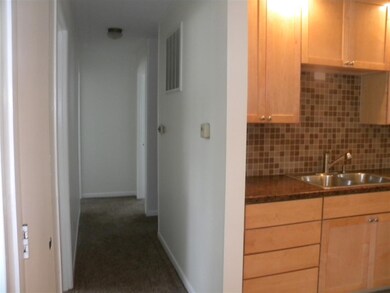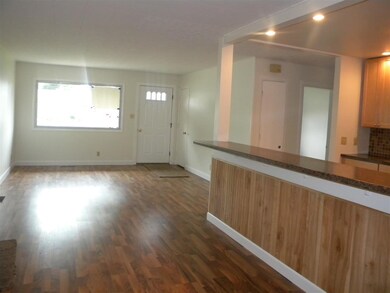
2108 Chestnut St Mishawaka, IN 46545
Highlights
- In Ground Pool
- 1 Car Attached Garage
- Bathtub with Shower
- Ranch Style House
- Breakfast Bar
- Shed
About This Home
As of September 2022This home has WOW-factor!! Beautifully updated ranch home with in-ground pool! This 3 bedroom & 1 full bath home has recently been remodeled. Updates include new windows, laminate flooring, new light fixtures and ceiling fans, new kitchen cabinets & breakfast bar, new carpet, fresh paint and an updated bathroom. The kitchen has recently been opened up to the living room and dining room areas creating an open concept. In addition to the spacious living room, the home also has a large, cozy family room with gas fireplace and exposed ceiling beams. Sliding glass doors open up to a fully enclosed sun porch where you can entertain or relax after enjoying time in the in-ground pool (w/ brand new liner). This home is move-in ready! Very close to Bethel College, shopping and restaurants!
Home Details
Home Type
- Single Family
Est. Annual Taxes
- $891
Year Built
- Built in 1958
Lot Details
- 8,276 Sq Ft Lot
- Lot Dimensions are 63x130
- Wood Fence
- Level Lot
Parking
- 1 Car Attached Garage
Home Design
- Ranch Style House
- Slab Foundation
- Shingle Roof
- Asphalt Roof
- Masonry Siding
- Masonry
- Vinyl Construction Material
Interior Spaces
- 1,329 Sq Ft Home
- Ceiling Fan
- Screen For Fireplace
- Fireplace With Gas Starter
- Washer and Gas Dryer Hookup
Kitchen
- Breakfast Bar
- Laminate Countertops
Flooring
- Carpet
- Laminate
- Vinyl
Bedrooms and Bathrooms
- 3 Bedrooms
- 1 Full Bathroom
- Bathtub with Shower
Outdoor Features
- In Ground Pool
- Shed
Location
- Suburban Location
Utilities
- Forced Air Heating and Cooling System
- Heating System Uses Gas
Community Details
- Community Pool
Listing and Financial Details
- Assessor Parcel Number 71-09-10-106-003.000-023
Ownership History
Purchase Details
Home Financials for this Owner
Home Financials are based on the most recent Mortgage that was taken out on this home.Purchase Details
Home Financials for this Owner
Home Financials are based on the most recent Mortgage that was taken out on this home.Purchase Details
Home Financials for this Owner
Home Financials are based on the most recent Mortgage that was taken out on this home.Purchase Details
Similar Homes in Mishawaka, IN
Home Values in the Area
Average Home Value in this Area
Purchase History
| Date | Type | Sale Price | Title Company |
|---|---|---|---|
| Warranty Deed | -- | Metropolitan Title | |
| Deed | -- | -- | |
| Warranty Deed | -- | Meridian Title | |
| Sheriffs Deed | $33,371 | -- |
Mortgage History
| Date | Status | Loan Amount | Loan Type |
|---|---|---|---|
| Open | $161,550 | New Conventional | |
| Previous Owner | $10,000 | New Conventional | |
| Previous Owner | $90,250 | New Conventional | |
| Previous Owner | $87,289 | FHA | |
| Previous Owner | $4,979 | FHA |
Property History
| Date | Event | Price | Change | Sq Ft Price |
|---|---|---|---|---|
| 09/23/2022 09/23/22 | Sold | $179,500 | +5.7% | $135 / Sq Ft |
| 08/30/2022 08/30/22 | Pending | -- | -- | -- |
| 08/27/2022 08/27/22 | For Sale | $169,900 | +91.1% | $128 / Sq Ft |
| 10/15/2014 10/15/14 | Sold | $88,900 | -1.1% | $67 / Sq Ft |
| 09/06/2014 09/06/14 | Pending | -- | -- | -- |
| 08/19/2014 08/19/14 | For Sale | $89,900 | -- | $68 / Sq Ft |
Tax History Compared to Growth
Tax History
| Year | Tax Paid | Tax Assessment Tax Assessment Total Assessment is a certain percentage of the fair market value that is determined by local assessors to be the total taxable value of land and additions on the property. | Land | Improvement |
|---|---|---|---|---|
| 2024 | $2,436 | $168,600 | $29,900 | $138,700 |
| 2023 | $2,332 | $176,200 | $29,900 | $146,300 |
| 2022 | $2,332 | $166,000 | $29,900 | $136,100 |
| 2021 | $2,024 | $141,700 | $17,200 | $124,500 |
| 2020 | $1,118 | $97,900 | $15,600 | $82,300 |
| 2019 | $1,015 | $90,400 | $14,400 | $76,000 |
| 2018 | $1,089 | $90,100 | $13,800 | $76,300 |
| 2017 | $838 | $77,100 | $11,900 | $65,200 |
| 2016 | $800 | $77,100 | $11,900 | $65,200 |
| 2014 | $830 | $75,700 | $11,900 | $63,800 |
| 2013 | $729 | $75,700 | $11,900 | $63,800 |
Agents Affiliated with this Home
-

Seller's Agent in 2014
Kerrie Drury
RE/MAX
(574) 607-3890
145 Total Sales
-

Buyer's Agent in 2014
Abram Christianson
Howard Hanna SB Real Estate
(574) 309-0602
308 Total Sales
Map
Source: Indiana Regional MLS
MLS Number: 201437001
APN: 71-09-10-106-003.000-023
- 2407 N Main St
- 1116 Christyann St
- 2614 N Main St
- 1157 E Borley Ave
- 203 Palau Ave
- 131 E Marion St
- 1717 Lynn St
- 720 Division St
- 2705 Lenson Dr
- 506 W Edgar Ave
- 0 SE Vl Cor Lynn St
- 2706 Grape Rd
- 1524 E Jefferson Blvd
- 803 N Main St
- Lot 32 A Forest River Run
- 423 Fairmount Ave
- V/L Filbert Rd
- 214 W Grove St
- 324 W Mishawaka Ave
- 501 W Lawrence St
