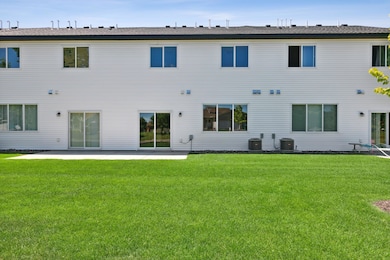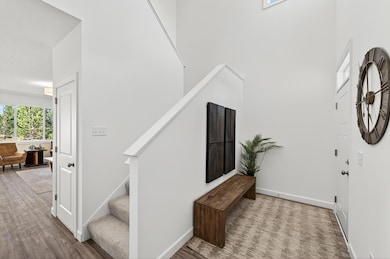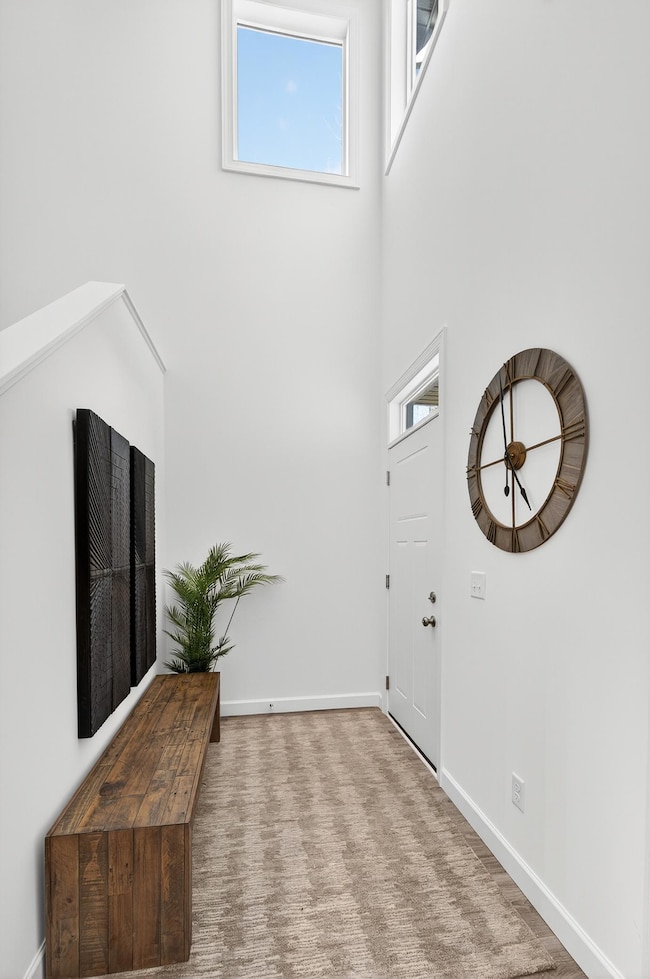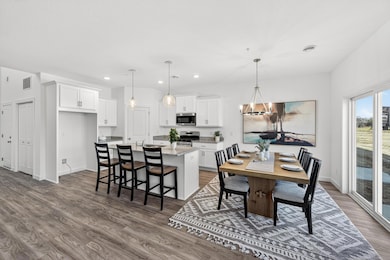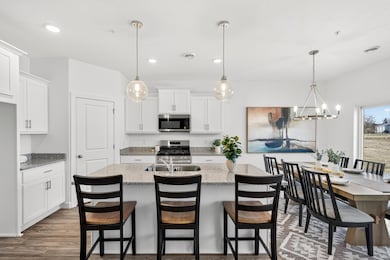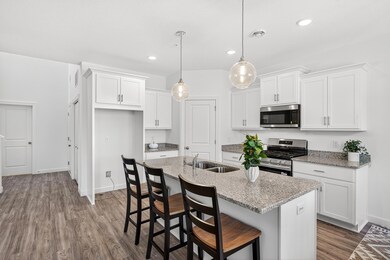2108 Cleveland Ln S Cambridge, MN 55008
Estimated payment $1,889/month
Total Views
6,052
4
Beds
2.5
Baths
2,151
Sq Ft
$139
Price per Sq Ft
Highlights
- New Construction
- Stainless Steel Appliances
- Walk-In Closet
- Loft
- 3 Car Attached Garage
- Living Room
About This Home
Stunning two level townhome with three stall garage! Two level foyer is a grand entrance to the open concept living, dining, KT layout - perfect for entertaining. Upper level provides four generous bedrooms, laundry room, extra storage space and a loft that overlooks the foyer. Kitchen features generous soft-close cabinetry, quartz countertops, corner pantry. Stunning lighting fixtures, large windows for natural light and top-quality finishes throughout. Convenient location near shopping and easy access to Hwy 65. Near popular Pioneer Park & Lake Francis.
Townhouse Details
Home Type
- Townhome
Est. Annual Taxes
- $440
Year Built
- Built in 2025 | New Construction
Lot Details
- 2,178 Sq Ft Lot
- Lot Dimensions are 25x85
HOA Fees
- $269 Monthly HOA Fees
Parking
- 3 Car Attached Garage
- Insulated Garage
- Garage Door Opener
- Guest Parking
- Parking Fee
Home Design
- Shake Siding
- Vinyl Siding
Interior Spaces
- 2,151 Sq Ft Home
- 2-Story Property
- Entrance Foyer
- Living Room
- Combination Kitchen and Dining Room
- Loft
- Basement
Kitchen
- Range
- Microwave
- Dishwasher
- Stainless Steel Appliances
Bedrooms and Bathrooms
- 4 Bedrooms
- Walk-In Closet
Laundry
- Laundry Room
- Washer and Dryer Hookup
Eco-Friendly Details
- Air Exchanger
Utilities
- Forced Air Heating and Cooling System
- 200+ Amp Service
- Gas Water Heater
Community Details
- Association fees include maintenance structure, hazard insurance, lawn care, ground maintenance, professional mgmt
- Aurora Management Association, Phone Number (612) 416-2122
- Built by PRICE HOMES
- Bridgewater Estates Community
- Bridgewater Subdivision
Listing and Financial Details
- Assessor Parcel Number 151482950
Map
Create a Home Valuation Report for This Property
The Home Valuation Report is an in-depth analysis detailing your home's value as well as a comparison with similar homes in the area
Home Values in the Area
Average Home Value in this Area
Tax History
| Year | Tax Paid | Tax Assessment Tax Assessment Total Assessment is a certain percentage of the fair market value that is determined by local assessors to be the total taxable value of land and additions on the property. | Land | Improvement |
|---|---|---|---|---|
| 2025 | $440 | $25,000 | $25,000 | $0 |
| 2024 | $90 | $5,000 | $5,000 | $0 |
| 2023 | $94 | $5,000 | $5,000 | $0 |
| 2022 | $108 | $5,000 | $5,000 | $0 |
| 2021 | $110 | $5,000 | $5,000 | $0 |
| 2020 | $112 | $5,000 | $5,000 | $0 |
| 2019 | $114 | $5,000 | $0 | $0 |
| 2018 | $0 | $5,000 | $0 | $0 |
| 2016 | -- | $0 | $0 | $0 |
| 2015 | -- | $0 | $0 | $0 |
| 2014 | -- | $0 | $0 | $0 |
| 2013 | -- | $0 | $0 | $0 |
Source: Public Records
Property History
| Date | Event | Price | List to Sale | Price per Sq Ft |
|---|---|---|---|---|
| 11/11/2025 11/11/25 | Price Changed | $299,800 | 0.0% | $139 / Sq Ft |
| 07/25/2025 07/25/25 | For Sale | $299,900 | -- | $139 / Sq Ft |
Source: NorthstarMLS
Purchase History
| Date | Type | Sale Price | Title Company |
|---|---|---|---|
| Warranty Deed | $305,000 | First American Title | |
| Deed | $150,000 | -- | |
| Grant Deed | $6,500 | -- |
Source: Public Records
Mortgage History
| Date | Status | Loan Amount | Loan Type |
|---|---|---|---|
| Previous Owner | $150,000 | No Value Available | |
| Previous Owner | -- | No Value Available |
Source: Public Records
Source: NorthstarMLS
MLS Number: 6761329
APN: 15.148.2950
Nearby Homes
- 2117 Cleveland Ln S
- 2121 Cleveland Way S
- 2117 Cleveland Way S
- 2100 Cleveland Ln S
- 2149 Cleveland Ln S
- 2159 Cleveland Way S
- 2155 Cleveland Ln S
- 497 19th Place SE
- 2185 Cleveland Way S
- 2187 Cleveland Way S
- 2317 Cleveland Ln S
- 805 18th Ave SE
- 185 21st Ave SW
- 258 25th Ln SE
- 676 Elins Lake Rd SE
- 2524 Buchanan Ln S
- 2486 Bridgewater Place S
- 340 21st Ave SW
- 2015 Independence St S
- 1802 Independence St S
- 2117 Cleveland Ln S
- 109 19th Ave SE
- 1920 Old Main St S
- 1360 Adams St S
- 355 Horseshoe Dr
- 1101 Pioneer Trail SE
- 601 17th Ave SW
- 1155 Dellwood St S
- 2415 319th Ln NE
- 1000 Opportunity Blvd S
- 1955 10th Ave SE
- 1906 6th Ln SE
- 906 Taft St S
- 133 Birch St N
- 2339 8th Ln SE
- 2020 4th Ln SE
- 2030 4th Ln SE
- 2100 4th Ln SE
- 2130 4th Ln SE
- 2200 4th Ln SE

