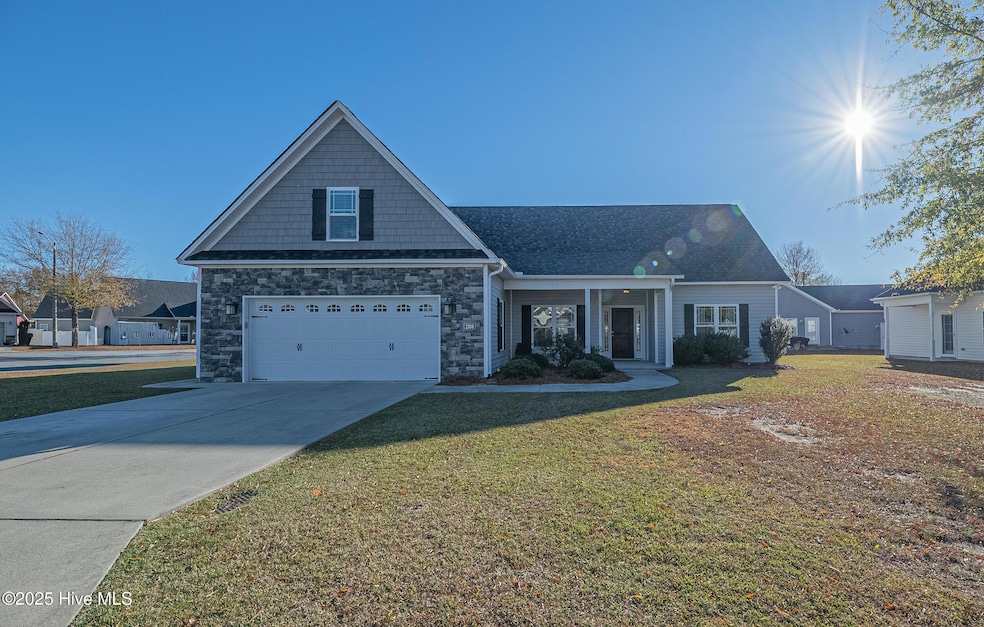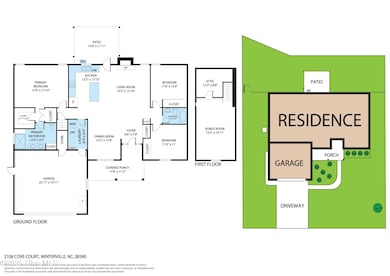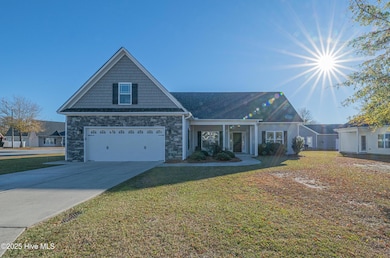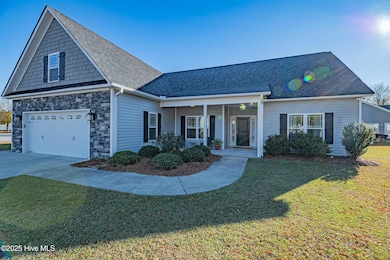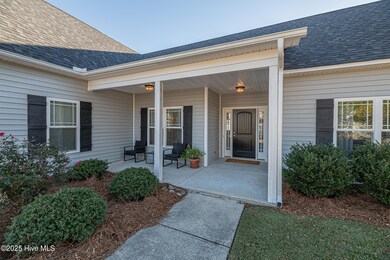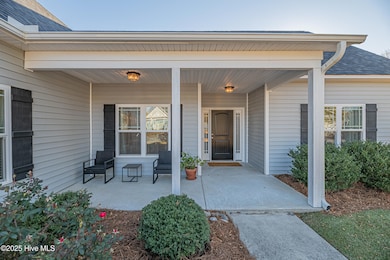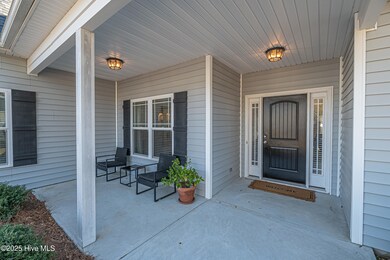2108 Cove Ct Winterville, NC 28590
Estimated payment $1,998/month
Highlights
- Main Floor Primary Bedroom
- Attic
- Solid Surface Countertops
- Wintergreen Primary School Rated A-
- Mud Room
- Covered Patio or Porch
About This Home
Nestled in a quiet cul-de-sac within the desirable Tulls Cove community, this meticulously maintained 3-bedroom, 2-bathroom home offers the perfect blend of comfort, style, and convenience. Step inside to an inviting open, split-bedroom floorplan designed for both everyday living and effortless entertaining. The heart of the home is the lavish kitchen, featuring a large center island, granite countertops, tile backsplash, and stainless-steel appliances. The kitchen flows seamlessly into the spacious living and dining areas, complete with durable LVP flooring throughout the main living space. Relax in the private master suite, a true retreat featuring two spacious closets that provide exceptional storage. The suite is complemented by a spectacular spa-like bathroom complete with a double-sink vanity, a convenient linen closet, and a luxurious oversized walk-in tiled shower with dual shower heads--offering the perfect blend of comfort and elegance. The split bedroom layout provides added privacy, with secondary bedrooms tucked away on the opposite side of the home. A versatile upstairs bonus room offers endless possibilities--home office, playroom, media room--and includes convenient walk-in attic storage.Enjoy outdoor living in the fully fenced backyard, complete with a patio area and charming pergola, perfect for gatherings or quiet evenings at home. An oversized 2-car garage provides excellent space for vehicles, tools, or hobbies. This is a home that truly stands out--move-in ready and brimming with thoughtful features you won't want to miss!
Home Details
Home Type
- Single Family
Est. Annual Taxes
- $2,969
Year Built
- Built in 2017
Lot Details
- 10,454 Sq Ft Lot
- Fenced Yard
- Vinyl Fence
- Property is zoned R6S
HOA Fees
- $13 Monthly HOA Fees
Home Design
- Slab Foundation
- Wood Frame Construction
- Architectural Shingle Roof
- Vinyl Siding
- Stick Built Home
- Stone Veneer
Interior Spaces
- 1,879 Sq Ft Home
- 2-Story Property
- Ceiling Fan
- Blinds
- Mud Room
- Formal Dining Room
- Storm Doors
- Washer and Dryer Hookup
- Attic
Kitchen
- Dishwasher
- Kitchen Island
- Solid Surface Countertops
- Disposal
Flooring
- Carpet
- Tile
- Luxury Vinyl Plank Tile
Bedrooms and Bathrooms
- 3 Bedrooms
- Primary Bedroom on Main
- 2 Full Bathrooms
- Walk-in Shower
Parking
- 2 Car Attached Garage
- Front Facing Garage
- Garage Door Opener
- Driveway
Eco-Friendly Details
- Energy-Efficient Doors
Outdoor Features
- Covered Patio or Porch
- Pergola
Schools
- Wintergreen Primary Elementary School
- Hope Middle School
- D.H. Conley High School
Utilities
- Heating System Uses Natural Gas
- Heat Pump System
- Natural Gas Connected
- Tankless Water Heater
- Natural Gas Water Heater
- Municipal Trash
Community Details
- HOA Enc Managment Association, Phone Number (252) 470-0478
- Tulls Cove Subdivision
- Maintained Community
Listing and Financial Details
- Tax Lot 53
- Assessor Parcel Number 078696
Map
Home Values in the Area
Average Home Value in this Area
Tax History
| Year | Tax Paid | Tax Assessment Tax Assessment Total Assessment is a certain percentage of the fair market value that is determined by local assessors to be the total taxable value of land and additions on the property. | Land | Improvement |
|---|---|---|---|---|
| 2025 | $2,969 | $293,708 | $35,000 | $258,708 |
| 2024 | $2,957 | $293,708 | $35,000 | $258,708 |
| 2023 | $2,401 | $196,590 | $26,000 | $170,590 |
| 2022 | $2,427 | $196,590 | $26,000 | $170,590 |
| 2021 | $2,401 | $196,590 | $26,000 | $170,590 |
| 2020 | $2,421 | $196,590 | $26,000 | $170,590 |
| 2019 | $2,308 | $178,601 | $28,000 | $150,601 |
| 2018 | $2,243 | $178,601 | $28,000 | $150,601 |
| 2017 | $340 | $28,000 | $28,000 | $0 |
| 2016 | $338 | $28,000 | $28,000 | $0 |
| 2015 | $336 | $28,000 | $28,000 | $0 |
| 2014 | $336 | $28,000 | $28,000 | $0 |
Property History
| Date | Event | Price | List to Sale | Price per Sq Ft |
|---|---|---|---|---|
| 11/19/2025 11/19/25 | For Sale | $329,900 | -- | $176 / Sq Ft |
Purchase History
| Date | Type | Sale Price | Title Company |
|---|---|---|---|
| Deed | $195,000 | None Available | |
| Deed | $26,000 | None Available | |
| Deed | $100,000 | None Available |
Mortgage History
| Date | Status | Loan Amount | Loan Type |
|---|---|---|---|
| Open | $156,000 | New Conventional | |
| Previous Owner | $156,000 | Future Advance Clause Open End Mortgage |
Source: Hive MLS
MLS Number: 100542004
APN: 078696
- 2104 Tulls Cove Rd
- 2105 Tucker Rd
- 2118 Tucker Rd
- 1505 Trafalgar Rd
- 959 van Gert Dr
- 1941 Worthington Ln
- 874 Corbett St
- 967 Hunter Grace Dr
- 985 Hunter Grace Dr
- 1017 Hunter Grace Dr
- 1013 Hunter Grace Dr
- 1023 Hunter Grace Dr
- 984 Hunter Grace Dr
- 996 Hunter Grace Dr
- 2203 Franklin Dr
- 946 Hunter Grace Dr
- 936 Hunter Grace Dr
- 911 Hunter Grace Dr
- Greystone Plan at Eli's Ridge
- Walden Plan at Eli's Ridge
- 567 Chaucer Dr
- 611 Legacy Ct
- 4247 Dudleys Grant Dr Unit A
- 696 E Main St
- 4105 Bridge Ct Unit B
- 4006 Whitebridge Dr
- 607 E Main St Unit 3
- 2200 Bellamy Cir
- 1815 Rosemont Dr
- 2926 W Hills Dr Unit G
- 2926 W Hills Dr Unit C
- 461 Lora Ln
- 4113 Kittrell Farms Dr Unit D5
- 367 Branchwood Dr
- 2074 Old Fire Tower Rd
- 140 Oak Towne Dr
- 1613 Wimbledon Dr
- 1236 Holden Dr
- 1530 Wimbledon Dr
- 1100 Holden Dr
