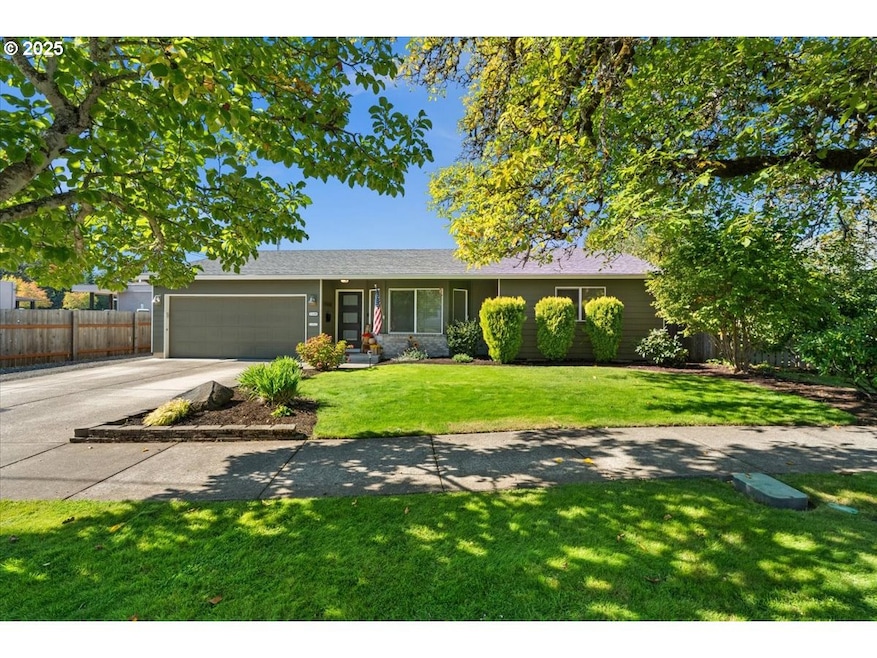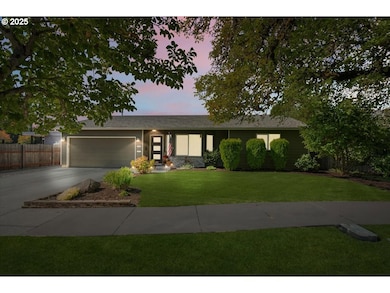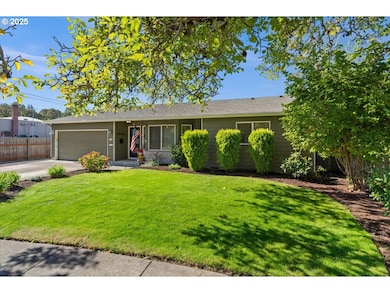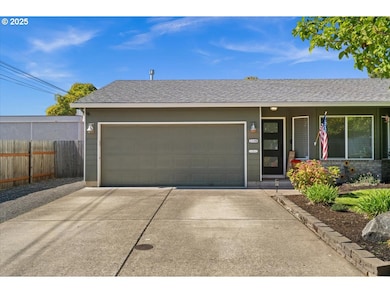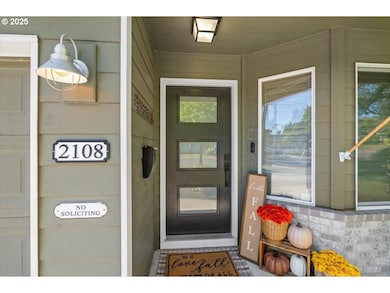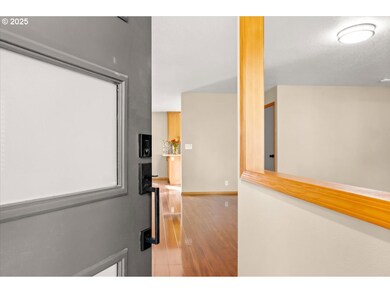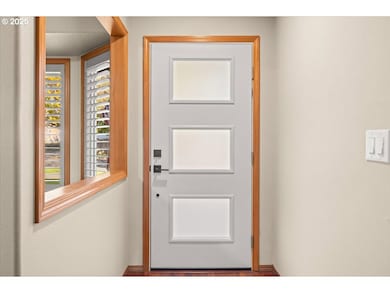2108 D St Forest Grove, OR 97116
Estimated payment $2,929/month
Highlights
- Popular Property
- RV Access or Parking
- Secluded Lot
- Spa
- View of Trees or Woods
- Quartz Countertops
About This Home
Just reduced $20,000! From the moment you arrive, you’ll be captivated by this stunning single-story home, perfectly positioned on a spacious corner lot. Exceptional curb appeal abounds with charming brick accents, lush landscaping, and a wide driveway offering convenient RV or trailer parking. Step inside to a bright, welcoming entryway with rich wood laminate floors that flow seamlessly throughout the home. The beautifully styled living room features a large bay window that fills the space with natural light, along with a convenient coat closet. At the heart of the home, the fully remodeled kitchen is a showstopper—featuring slab quartz countertops, a sleek tile backsplash, breakfast bar, and a sunlit window over the sink. High-end stainless steel appliances, including a newer refrigerator, make this kitchen as functional as it is fabulous. The open-concept great room invites effortless entertaining or cozy nights in. Gather around the warm gas fireplace or enjoy meals in the stylish dining area highlighted by a modern chandelier and glass door leading to your private backyard oasis. The primary suite is a serene retreat, complete with dual closets featuring custom organizers, an elegant vanity with quartz countertop, updated lighting, and a luxurious step-in shower with custom glass door. Two additional bedrooms offer generous space and updated fixtures, while the remodeled guest bath includes a shower/tub combo, quartz vanity, and elegant tile flooring. Throughout the home, you’ll find timeless plantation shutters and wood laminate floors that elevate every room with warmth and sophistication. Step outside to your backyard paradise—a fully fenced haven with a $12,000 upgrade package that includes a relaxing hot tub, charming pergola, spacious storage shed, and an expansive patio perfect for outdoor dining and gatherings. Enjoy raised garden beds, a cozy fire pit area, and a lush grassy lawn ideal for kids and pets to play.
Open House Schedule
-
Sunday, November 30, 20251:00 to 3:00 pm11/30/2025 1:00:00 PM +00:0011/30/2025 3:00:00 PM +00:00Add to Calendar
Home Details
Home Type
- Single Family
Est. Annual Taxes
- $3,527
Year Built
- Built in 2004 | Remodeled
Lot Details
- 6,969 Sq Ft Lot
- Property fronts a private road
- Fenced
- Secluded Lot
- Corner Lot
- Level Lot
- Sprinkler System
- Private Yard
- Raised Garden Beds
Parking
- 2 Car Attached Garage
- Oversized Parking
- Garage Door Opener
- Driveway
- RV Access or Parking
Property Views
- Woods
- Territorial
Home Design
- Composition Roof
- Lap Siding
- Cement Siding
- Concrete Perimeter Foundation
Interior Spaces
- 1,396 Sq Ft Home
- 1-Story Property
- Ceiling Fan
- Self Contained Fireplace Unit Or Insert
- Gas Fireplace
- Double Pane Windows
- Vinyl Clad Windows
- Plantation Shutters
- Bay Window
- Entryway
- Family Room
- Living Room
- Dining Room
- Crawl Space
- Home Security System
- Washer and Dryer
Kitchen
- Convection Oven
- Built-In Range
- Microwave
- Plumbed For Ice Maker
- Dishwasher
- Stainless Steel Appliances
- Kitchen Island
- Quartz Countertops
- Tile Countertops
- Disposal
Flooring
- Wall to Wall Carpet
- Laminate
- Tile
Bedrooms and Bathrooms
- 3 Bedrooms
- 2 Full Bathrooms
Accessible Home Design
- Accessibility Features
- Level Entry For Accessibility
Outdoor Features
- Spa
- Patio
- Fire Pit
- Gazebo
- Shed
- Porch
Schools
- Harvey Clark Elementary School
- Neil Armstrong Middle School
- Forest Grove High School
Utilities
- Forced Air Heating and Cooling System
- Heating System Uses Gas
- Heat Pump System
- Gas Water Heater
- High Speed Internet
Community Details
- No Home Owners Association
- Hall Addition Subdivision
Listing and Financial Details
- Assessor Parcel Number R783726
Map
Home Values in the Area
Average Home Value in this Area
Tax History
| Year | Tax Paid | Tax Assessment Tax Assessment Total Assessment is a certain percentage of the fair market value that is determined by local assessors to be the total taxable value of land and additions on the property. | Land | Improvement |
|---|---|---|---|---|
| 2025 | $3,527 | $192,310 | -- | -- |
| 2024 | $3,403 | $186,710 | -- | -- |
| 2023 | $3,403 | $181,280 | $0 | $0 |
| 2022 | $2,975 | $181,280 | $0 | $0 |
| 2021 | $2,937 | $170,880 | $0 | $0 |
| 2020 | $2,921 | $165,910 | $0 | $0 |
| 2019 | $2,856 | $161,080 | $0 | $0 |
| 2018 | $2,769 | $156,390 | $0 | $0 |
| 2017 | $2,683 | $151,840 | $0 | $0 |
| 2016 | $2,607 | $147,420 | $0 | $0 |
| 2015 | $2,507 | $143,130 | $0 | $0 |
| 2014 | $2,495 | $138,970 | $0 | $0 |
Property History
| Date | Event | Price | List to Sale | Price per Sq Ft | Prior Sale |
|---|---|---|---|---|---|
| 11/12/2025 11/12/25 | Price Changed | $499,900 | -2.0% | $358 / Sq Ft | |
| 11/09/2025 11/09/25 | Price Changed | $509,900 | -1.9% | $365 / Sq Ft | |
| 10/23/2025 10/23/25 | For Sale | $519,900 | +3.0% | $372 / Sq Ft | |
| 07/23/2024 07/23/24 | Sold | $505,000 | +1.0% | $362 / Sq Ft | View Prior Sale |
| 06/19/2024 06/19/24 | Pending | -- | -- | -- | |
| 06/13/2024 06/13/24 | For Sale | $499,900 | -- | $358 / Sq Ft |
Purchase History
| Date | Type | Sale Price | Title Company |
|---|---|---|---|
| Bargain Sale Deed | -- | None Listed On Document | |
| Warranty Deed | $505,000 | First American Title | |
| Warranty Deed | $295,000 | Wfg Title | |
| Interfamily Deed Transfer | -- | -- | |
| Warranty Deed | $178,000 | First American |
Mortgage History
| Date | Status | Loan Amount | Loan Type |
|---|---|---|---|
| Previous Owner | $404,000 | New Conventional | |
| Previous Owner | $142,400 | Unknown | |
| Closed | $35,600 | No Value Available |
Source: Regional Multiple Listing Service (RMLS)
MLS Number: 585554221
APN: R0783726
- 1837 Pacific Ave
- 1642 Ash St
- 2701 Main St
- 2715 Main St Unit 4
- 2434 15th Ave
- 1903 Hawthorne St Unit A
- 2229 Hawthorne St Unit D
- 2812 25th Place
- 1900 Poplar St
- 1921 Fir Rd Unit 4
- 3802 Pacific Ave
- 1045 S Jasper St Unit a
- 133 N 29th Ave
- 151 N 29th Ave Unit C
- 357 S 1st Ave
- 110 SE Washington St
- 160 SE Washington St
- 224 NE Jefferson St Unit 224 A
- 12852 NW Jarvis Place
- 390 SE Main St
