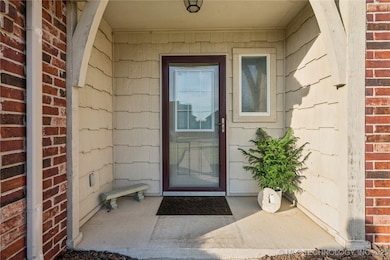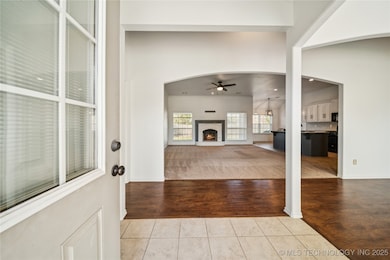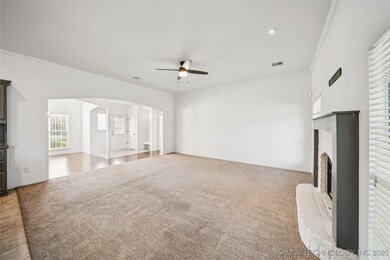2108 E Princeton St Broken Arrow, OK 74012
Central Broken Arrow NeighborhoodEstimated payment $1,815/month
Total Views
73
3
Beds
2
Baths
1,977
Sq Ft
$157
Price per Sq Ft
Highlights
- Very Popular Property
- Vaulted Ceiling
- Granite Countertops
- Creekwood Elementary School Rated A-
- Attic
- No HOA
About This Home
Fall in LOVE with the most impeccably maintained home in the Broken Arrow area! Boasting nearly 2000 sf, this 3 bedroom, 2 bath home has an oversized garage, spacious living area, as well as a combined formal dining area that could be a reading nook. Beautiful granite countertops have been recently installed throughout the home along with a newer roof, HVAC & hot water tank. Newer windows provide great insulation and peace of mind. The split floor plan allows for privacy and space. Conveniently located near all that Broken Arrow has to offer!
Home Details
Home Type
- Single Family
Est. Annual Taxes
- $2,209
Year Built
- Built in 2004
Lot Details
- 7,823 Sq Ft Lot
- South Facing Home
- Property is Fully Fenced
- Privacy Fence
- Landscaped
- Sprinkler System
Parking
- 2 Car Attached Garage
Home Design
- Brick Exterior Construction
- Slab Foundation
- Wood Frame Construction
- Fiberglass Roof
- Asphalt
Interior Spaces
- 1,977 Sq Ft Home
- 1-Story Property
- Vaulted Ceiling
- Ceiling Fan
- Gas Log Fireplace
- Vinyl Clad Windows
- Fire and Smoke Detector
- Washer and Gas Dryer Hookup
- Attic
Kitchen
- Oven
- Stove
- Range
- Microwave
- Plumbed For Ice Maker
- Dishwasher
- Granite Countertops
- Disposal
Flooring
- Carpet
- Tile
Bedrooms and Bathrooms
- 3 Bedrooms
- 2 Full Bathrooms
Outdoor Features
- Covered Patio or Porch
- Exterior Lighting
- Rain Gutters
Schools
- Creekwood Elementary School
- Broken Arrow High School
Utilities
- Zoned Heating and Cooling
- Heating System Uses Gas
- Gas Water Heater
- Phone Available
Community Details
- No Home Owners Association
- Stonebridge Park Subdivision
Map
Create a Home Valuation Report for This Property
The Home Valuation Report is an in-depth analysis detailing your home's value as well as a comparison with similar homes in the area
Home Values in the Area
Average Home Value in this Area
Tax History
| Year | Tax Paid | Tax Assessment Tax Assessment Total Assessment is a certain percentage of the fair market value that is determined by local assessors to be the total taxable value of land and additions on the property. | Land | Improvement |
|---|---|---|---|---|
| 2024 | $2,204 | $17,150 | $1,667 | $15,483 |
| 2023 | $2,204 | $18,150 | $1,702 | $16,448 |
| 2022 | $2,223 | $17,150 | $2,106 | $15,044 |
| 2021 | $2,224 | $17,150 | $2,106 | $15,044 |
| 2020 | $2,263 | $17,150 | $2,334 | $14,816 |
| 2019 | $2,264 | $17,150 | $2,334 | $14,816 |
| 2018 | $2,233 | $17,150 | $2,334 | $14,816 |
| 2017 | $2,244 | $18,150 | $2,470 | $15,680 |
| 2016 | $2,242 | $18,150 | $2,596 | $15,554 |
| 2015 | $2,222 | $18,150 | $2,596 | $15,554 |
| 2014 | $2,247 | $18,150 | $2,596 | $15,554 |
Source: Public Records
Property History
| Date | Event | Price | List to Sale | Price per Sq Ft |
|---|---|---|---|---|
| 11/07/2025 11/07/25 | For Sale | $310,000 | -- | $157 / Sq Ft |
Source: MLS Technology
Purchase History
| Date | Type | Sale Price | Title Company |
|---|---|---|---|
| Deed | -- | None Listed On Document | |
| Interfamily Deed Transfer | -- | None Available | |
| Corporate Deed | $165,000 | First American Title & Abstr | |
| Corporate Deed | $72,000 | -- |
Source: Public Records
Mortgage History
| Date | Status | Loan Amount | Loan Type |
|---|---|---|---|
| Previous Owner | $66,000 | Fannie Mae Freddie Mac |
Source: Public Records
Source: MLS Technology
MLS Number: 2546356
APN: 81280-84-01-54530
Nearby Homes
- 1516 N 21st St
- 1500 N 24th St
- 1705 N 21st St
- 2511 E Princeton Ct
- 1502 E Princeton St
- 2705 E Reno St
- 2809 E Northampton St
- 2808 E Northampton St
- 2813 E Northampton St
- 2001 Angus Dr
- 1612 E Reno St
- 6108 N 27th St
- 6100 N 27th St
- 1008 N 27th St
- 0 County Line Rd
- 6008 N 29th St
- 6117 N 30th St
- 3116 E 71st St S
- 1217 E Hartford St
- 1821 N 11th St
- 2607 E Albany St
- 3004 E Vancouver St
- 2101 E Concord St
- 2701 N 23rd St
- 2701 N 23rd St Unit 1734.1407107
- 604 N Village Place
- 1301 N 6th St
- 2800 N 23rd St Unit 2033.1407100
- 2700 N 7th St Unit 3031.621598
- 109 S 9th St Unit 205
- 289 E Iola St
- 422 E Detroit St
- 305 N Main St
- 1441 E Omaha St
- 3201 E Louisville St
- 222 S Main St Unit 201
- 701 W Lansing St
- 3405 N 1st St
- 321 W Commercial St
- 3401 N Elm Ave







