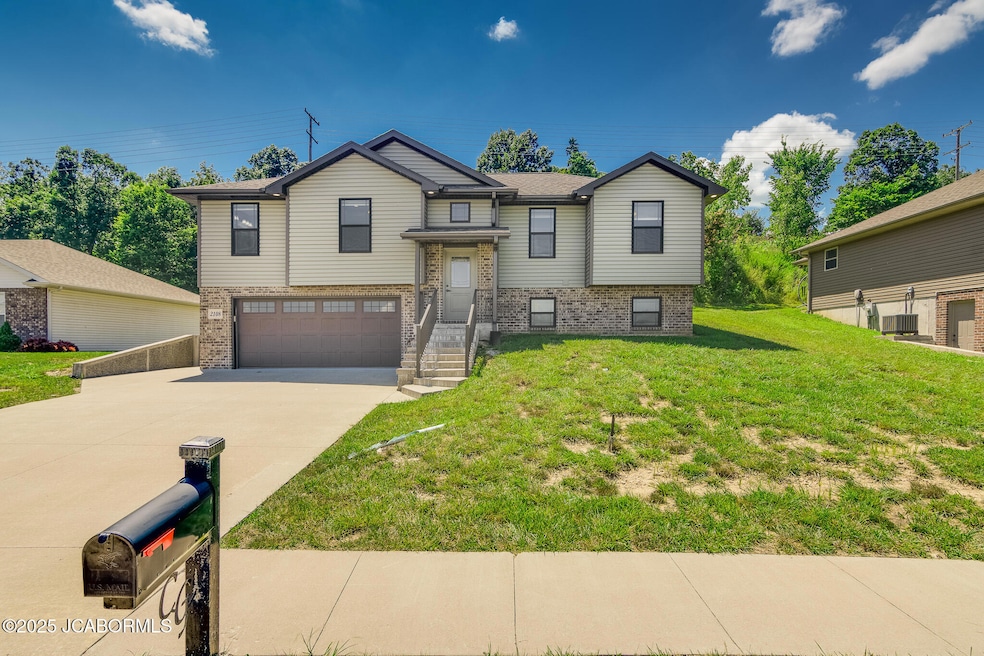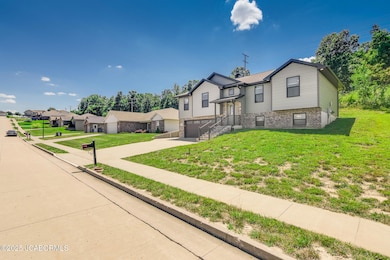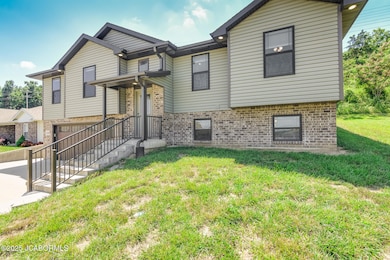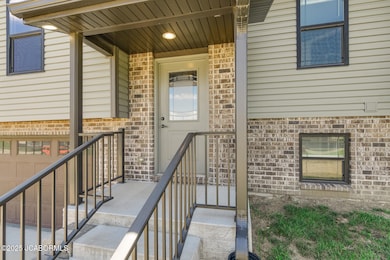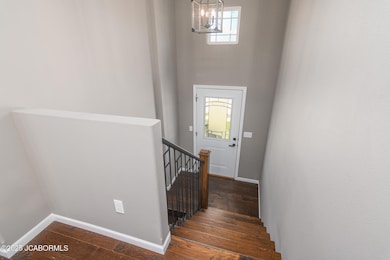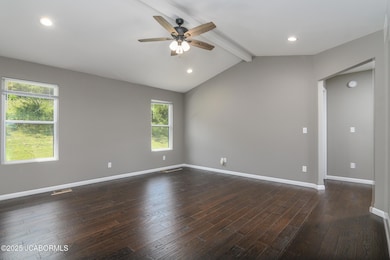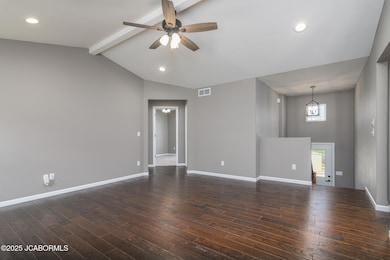2108 Hastings Rd Jefferson City, MO 65109
Estimated payment $2,074/month
Highlights
- Primary Bedroom Suite
- Raised Ranch Architecture
- Walk-In Closet
- Vaulted Ceiling
- Main Floor Primary Bedroom
- Living Room
About This Home
Welcome home to this beautifully designed 3-bedroom, 3-bath raised ranch home built in 2020. This home offers the perfect blend of modern finishes and functional living space. Step inside to find a spacious open-concept layout with vaulted ceilings, recessed lighting, and rich dark hardwood floors throughout the main living area. The kitchen is a standout, featuring custom wood cabinetry, granite countertops, stainless steel appliances, and a subway tile backsplash. The adjoining dining and living areas are filled with natural light, making the space warm and inviting. The primary suite includes a large walk-in tiled shower, double vanity, and tasteful finishes that offer a touch of luxury. The finished lower level provides a flexible space for a second living area, guest suite, or home office, complete with a fourth bedroom and third full bath. Outside, enjoy a covered patio and a gently sloped backyard with plenty of room to relax or entertain. The oversized driveway and two-car garage provide ample parking and storage. Located in a quiet, established neighborhood, this move-in-ready home combines quality construction with thoughtful design and convenience. Don't miss your chance to make this exceptional property your new home--schedule your private showing today!
Home Details
Home Type
- Single Family
Est. Annual Taxes
- $2,783
Year Built
- 2020
Home Design
- Raised Ranch Architecture
- Brick Exterior Construction
Interior Spaces
- 2,135 Sq Ft Home
- Vaulted Ceiling
- Recessed Lighting
- Family Room
- Living Room
- Basement Fills Entire Space Under The House
Kitchen
- Stove
- Microwave
- Dishwasher
- Disposal
Bedrooms and Bathrooms
- 3 Bedrooms
- Primary Bedroom on Main
- Primary Bedroom Suite
- Walk-In Closet
Laundry
- Laundry Room
- Laundry on main level
Parking
- 2 Car Garage
- Basement Garage
Schools
- Lawson Elementary School
- Thomas Jefferson Middle School
- Capital City High School
Additional Features
- 0.25 Acre Lot
- Heating Available
Map
Home Values in the Area
Average Home Value in this Area
Tax History
| Year | Tax Paid | Tax Assessment Tax Assessment Total Assessment is a certain percentage of the fair market value that is determined by local assessors to be the total taxable value of land and additions on the property. | Land | Improvement |
|---|---|---|---|---|
| 2025 | $2,783 | $46,680 | $4,940 | $41,740 |
| 2024 | $2,783 | $46,680 | $4,940 | $41,740 |
| 2023 | $2,784 | $46,680 | $4,940 | $41,740 |
| 2022 | $2,793 | $46,680 | $4,940 | $41,740 |
| 2021 | $2,181 | $36,250 | $4,940 | $31,310 |
| 2020 | $150 | $2,470 | $2,470 | $0 |
| 2019 | $146 | $2,470 | $2,470 | $0 |
| 2018 | $146 | $2,470 | $2,470 | $0 |
| 2017 | $143 | $2,470 | $2,470 | $0 |
| 2016 | -- | $2,470 | $2,470 | $0 |
| 2015 | -- | $0 | $0 | $0 |
| 2014 | $18 | $2,470 | $2,470 | $0 |
Property History
| Date | Event | Price | List to Sale | Price per Sq Ft |
|---|---|---|---|---|
| 10/28/2025 10/28/25 | Pending | -- | -- | -- |
| 09/29/2025 09/29/25 | Price Changed | $349,900 | -2.8% | $164 / Sq Ft |
| 08/14/2025 08/14/25 | Price Changed | $359,900 | -2.5% | $169 / Sq Ft |
| 07/21/2025 07/21/25 | Price Changed | $369,000 | -1.3% | $173 / Sq Ft |
| 07/07/2025 07/07/25 | For Sale | $373,900 | -- | $175 / Sq Ft |
Purchase History
| Date | Type | Sale Price | Title Company |
|---|---|---|---|
| Quit Claim Deed | -- | -- | |
| Warranty Deed | -- | -- |
Source: Jefferson City Area Board of REALTORS®
MLS Number: 10070720
APN: 10-0.4-20-000-200-603-6
- 2058 Hastings Rd
- 3939 Liverpool Dr
- 4817 Carly Dr
- 1901 Eliana Dr
- 3741 Buckingham Park
- 3733 Scarborough Way
- 1600 Northport Dr
- 3721 Scarborough Way
- 2704 Covey Ln
- 5117 S Brooks Dr
- 5401 Collier Ln
- 5417 Collier Ln
- 5305 Bagnall Dr
- 5214 Shadow Ct
- 5408 Bret Ct
- 3022 Rumsey Ln
- 5517 S Brooks Dr
- 5514 Thornridge Dr
- 4507 Merry Ln
- 1104 Fairgrounds Rd
