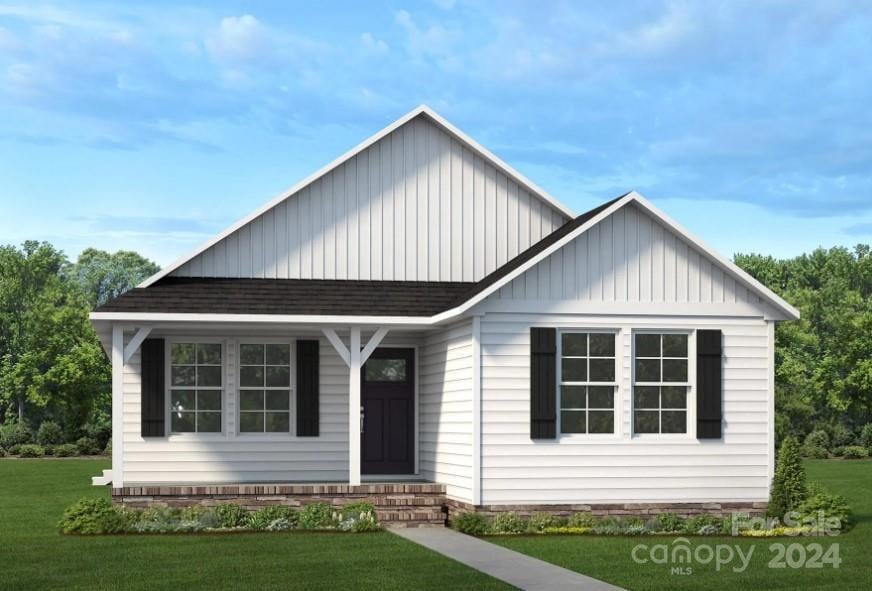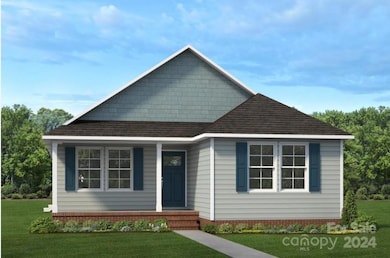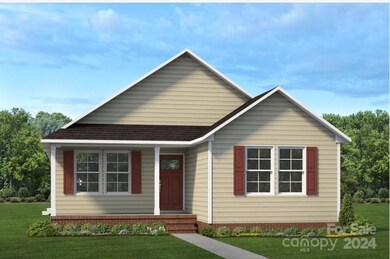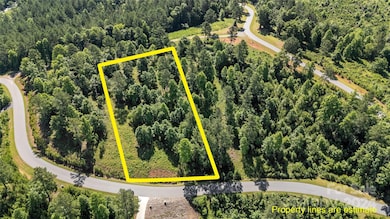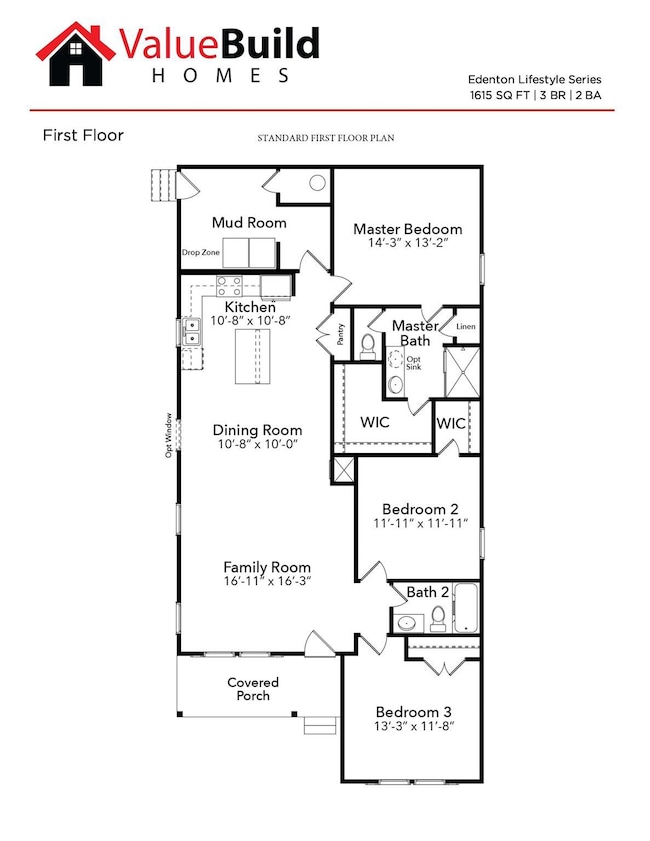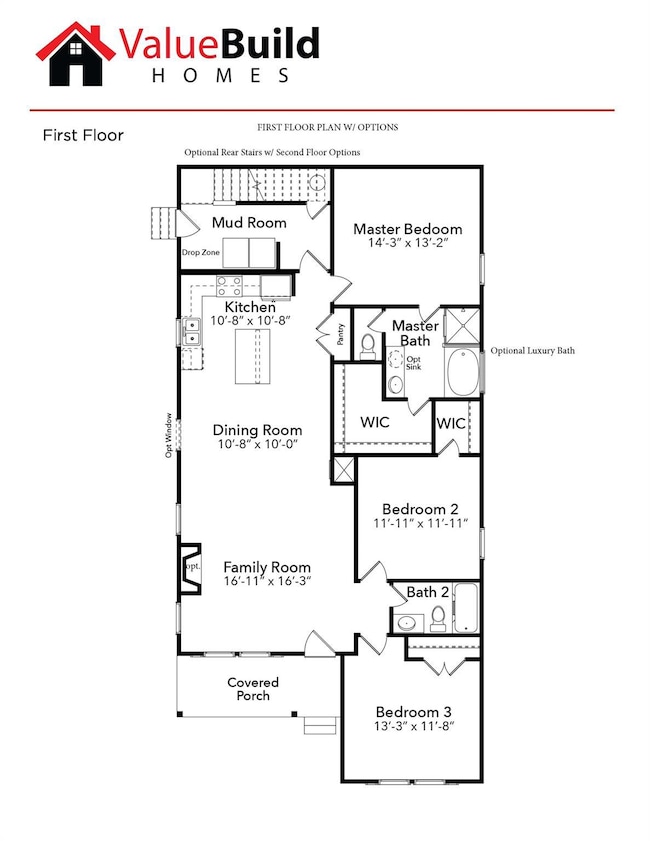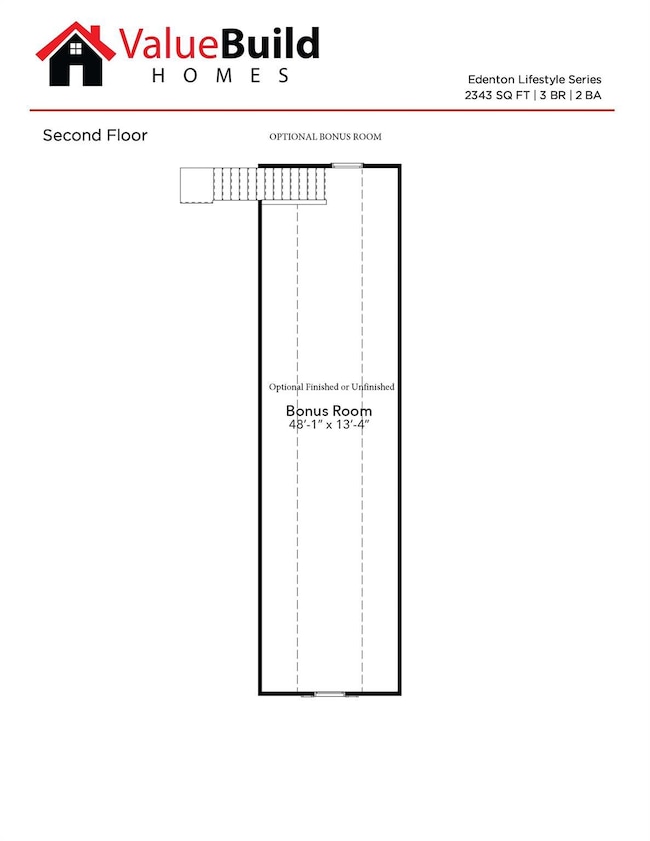2108 Island View Ln NE Connelly Spring, NC 28612
Estimated payment $2,020/month
Highlights
- Water Views
- New Construction
- Laundry Room
- Heritage Middle School Rated A-
- Arts and Crafts Architecture
- More Than Two Accessible Exits
About This Home
Discover the perfect opportunity to build your dream home or vacation retreat on this exceptional 1.3-acre, flat and partially cleared property. Situated just one row back from shores of Lake Rhodhiss, you'll enjoy the tranquility and natural beauty of lake living without the hustle and bustle of waterfront traffic. Just down the street, Castle Bridge Public Access provides easy access to Lake Rhodhiss. Create the life you’ve always dreamed of with this versatile and ideally situated gated community.
At 1615 heated square feet, the Edenton's open floor plan features three bedrooms and two baths. A large family room, spacious kitchen with island; creating a roomy, family friendly space. The large Owner’s Suite has a large walk in closet and a bathroom with plenty of room to move around. Optional second floor bonus room or Loft with a fourth bedroom and full bathroom.
Price includes lot, estimated /site work/permits, Edenton "C" base price. Lot listed under MLS#: 4147939 for $75,000.
Listing Agent
Keller Williams Mtn Partners, LLC Brokerage Email: brentcrowell@kw.com License #253602 Listed on: 06/27/2024

Home Details
Home Type
- Single Family
Est. Annual Taxes
- $359
Year Built
- Built in 2024 | New Construction
HOA Fees
- $50 Monthly HOA Fees
Home Design
- Arts and Crafts Architecture
- Farmhouse Style Home
Interior Spaces
- 1,615 Sq Ft Home
- 1-Story Property
- Water Views
- Crawl Space
- Laundry Room
Bedrooms and Bathrooms
- 3 Main Level Bedrooms
- 2 Full Bathrooms
Utilities
- Well Required
- Septic Needed
Additional Features
- More Than Two Accessible Exits
- Property is zoned R-3, R-12-A
Community Details
- Built by Value Build Homes
- Island Pointe At Lake Vistas Subdivision, The Edenton"C" Floorplan
- Mandatory home owners association
Listing and Financial Details
- Assessor Parcel Number 63420
Map
Home Values in the Area
Average Home Value in this Area
Tax History
| Year | Tax Paid | Tax Assessment Tax Assessment Total Assessment is a certain percentage of the fair market value that is determined by local assessors to be the total taxable value of land and additions on the property. | Land | Improvement |
|---|---|---|---|---|
| 2025 | $359 | $37,025 | $37,025 | $0 |
| 2024 | $361 | $37,025 | $37,025 | $0 |
| 2023 | -- | $37,025 | $37,025 | $0 |
Property History
| Date | Event | Price | List to Sale | Price per Sq Ft |
|---|---|---|---|---|
| 04/04/2025 04/04/25 | Price Changed | $367,990 | +390.7% | $228 / Sq Ft |
| 09/16/2024 09/16/24 | Price Changed | $75,000 | -79.8% | -- |
| 08/15/2024 08/15/24 | Price Changed | $370,990 | -3.4% | $230 / Sq Ft |
| 06/27/2024 06/27/24 | For Sale | $383,990 | +392.3% | $238 / Sq Ft |
| 06/12/2024 06/12/24 | For Sale | $78,000 | -- | -- |
Purchase History
| Date | Type | Sale Price | Title Company |
|---|---|---|---|
| Deed | -- | -- |
Source: Canopy MLS (Canopy Realtor® Association)
MLS Number: 4155629
APN: 63420
- 2170 Island View Ln NE Unit 50
- 2202 Island View Ln NE Unit 5
- 2038 & 2048 Inlet Shore Rd NE Unit 24 & 25
- 2109 Inlet Shore Rd NE
- 2195 Inlet Shore Rd NE
- 2080 Inlet Shore Rd NE Unit 26
- 2038 Inlet Shore Rd NE Unit 24
- 2048 Inlet Shore Rd NE Unit 25
- 2167 Inlet Shore Rd NE
- 1366 Lake Vista Dr NE
- 1545 Lake Vista Dr NE
- 2039 Lake Vista Dr NE Unit 38
- 1408 Lake Vista Dr NE Unit 11/12
- 1545 & 1489 Lake Vista Dr NE Unit 16B, 17B, 18B
- 1489 Lake Vista Dr NE Unit 16B
- 3005 High Vista Ct NE Unit 46
- 2226 Inlet Shore Rd NE Unit 29
- 3067 High Vista Ct NE Unit 42 and 43
- 1826 Lake Vista Dr NE Unit 2
- 4715 Horseshoe Bend Rd
- 1972 Connelly Springs Rd
- 1655 Cajah Mountain Rd
- 8025 Bailey Rd
- 507 Mountain View St
- 4347 Duncan Dr Unit 3
- 3362-3362 Normandy Park Rd Unit B1
- 632 Main St
- 146 Fairway Ave
- 302 Kristin Ln Unit 11
- 443 Mulberry St
- 304 Kristin Ln Unit 7
- 2051 Country Place
- 4352 McGee Dr
- 2122 Haven Cir Unit 1
- 109 Club Dr
- 327 39th Street Place SW
- 144 33rd St NW Unit B
- 808 Harrisburg Dr SW Unit B
- 491 Falls Ave
