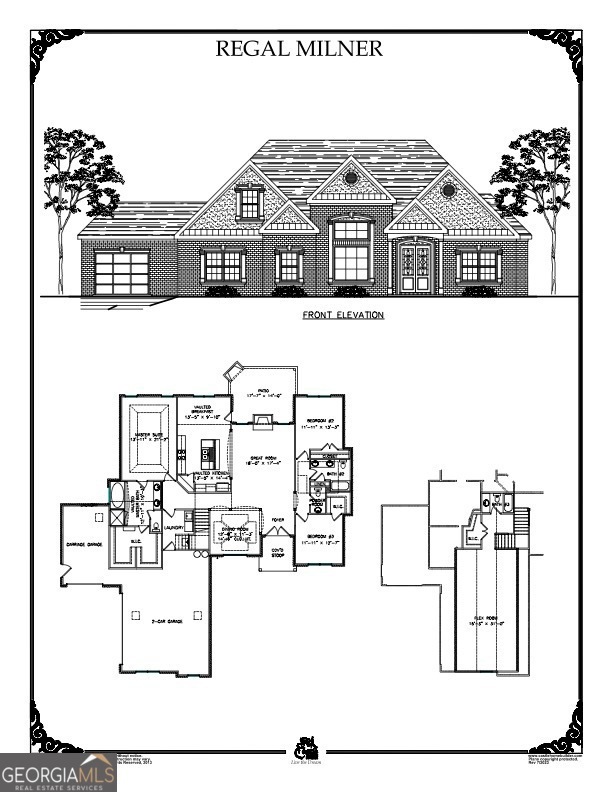2108 Lacroix Way Conyers, GA 30094
Estimated payment $3,476/month
Highlights
- Vaulted Ceiling
- Wood Flooring
- Whirlpool Bathtub
- Traditional Architecture
- Main Floor Primary Bedroom
- Solid Surface Countertops
About This Home
Regal Milner- Welcome to this stunning 4-bedroom, 3-bathroom, 3-car garage home nestled in the heart of Conyers, Georgia. This beauty boasts modern finishes, beautiful wainscoting, hardwood flooring, and an open concept, ideal for entertaining and everyday family living. As you step inside, you'll be greeted by lovely hardwood flooring, beautiful columns, and archways that flow throughout the main living areas. You will enjoy cooking in your gourmet kitchen that overlooks your great room. The kitchen features granite countertops, stainless steel appliances, ample cabinet space, and an oversized island. The spacious great room with a cozy fireplace is perfect for gatherings or quiet evenings at home. Retreat to the oversized primary ensuite for a spa-like experience, while enjoying your oversized jacuzzi tub, and tile shower. The huge walk-in closet provides plenty of storage space. Each of the three additional bedrooms is generously sized, ensuring comfort for family and guests alike. Enjoy the benefits of central AC, central heating that enhances convenience and energy efficiency. The recessed lighting adds a modern touch, illuminating the home with warmth. Step outside to discover your backyard, for outdoor activities, or simply unwind in a tranquil setting. The large lot size offers plenty of room for gardening or entertaining. Situated in an established neighborhood, this home is conveniently located near healthcare facilities, shopping, and local amenities. Don't miss the opportunity to make this beautiful house your forever home
Listing Agent
Keller Williams Realty Atl. Partners License #203414 Listed on: 02/03/2025

Home Details
Home Type
- Single Family
Est. Annual Taxes
- $1,171
Year Built
- Built in 2025 | Under Construction
Lot Details
- 0.71 Acre Lot
- Level Lot
HOA Fees
- $42 Monthly HOA Fees
Home Design
- Traditional Architecture
- Composition Roof
- Three Sided Brick Exterior Elevation
- Stucco
Interior Spaces
- 1.5-Story Property
- Roommate Plan
- Tray Ceiling
- Vaulted Ceiling
- Ceiling Fan
- Recessed Lighting
- Factory Built Fireplace
- Gas Log Fireplace
- Entrance Foyer
- Family Room with Fireplace
- Pull Down Stairs to Attic
Kitchen
- Walk-In Pantry
- Double Oven
- Cooktop
- Microwave
- Dishwasher
- Stainless Steel Appliances
- Kitchen Island
- Solid Surface Countertops
Flooring
- Wood
- Carpet
- Tile
Bedrooms and Bathrooms
- 4 Bedrooms | 3 Main Level Bedrooms
- Primary Bedroom on Main
- Walk-In Closet
- Double Vanity
- Whirlpool Bathtub
- Bathtub Includes Tile Surround
- Separate Shower
Laundry
- Laundry in Mud Room
- Laundry Room
Parking
- Garage
- Parking Accessed On Kitchen Level
- Garage Door Opener
Schools
- Lorraine Elementary School
- Gen Ray Davis Middle School
- Heritage High School
Utilities
- Forced Air Zoned Heating and Cooling System
- Dual Heating Fuel
- Underground Utilities
- Septic Tank
- High Speed Internet
- Phone Available
- Cable TV Available
Community Details
- $150 Initiation Fee
- Association fees include management fee
- Fontainbleau Subdivision
Listing and Financial Details
- Tax Lot 104
Map
Home Values in the Area
Average Home Value in this Area
Tax History
| Year | Tax Paid | Tax Assessment Tax Assessment Total Assessment is a certain percentage of the fair market value that is determined by local assessors to be the total taxable value of land and additions on the property. | Land | Improvement |
|---|---|---|---|---|
| 2024 | $1,171 | $29,240 | $29,240 | $0 |
| 2023 | $575 | $13,480 | $13,480 | $0 |
| 2022 | $516 | $12,000 | $12,000 | $0 |
| 2021 | $245 | $5,200 | $5,200 | $0 |
| 2020 | $262 | $5,200 | $5,200 | $0 |
| 2019 | $273 | $5,200 | $5,200 | $0 |
| 2018 | $256 | $4,800 | $4,800 | $0 |
| 2017 | $258 | $4,800 | $4,800 | $0 |
| 2016 | $364 | $7,120 | $7,120 | $0 |
| 2015 | $140 | $2,200 | $2,200 | $0 |
| 2014 | $141 | $2,200 | $2,200 | $0 |
| 2013 | -- | $2,507 | $2,507 | $0 |
Property History
| Date | Event | Price | List to Sale | Price per Sq Ft |
|---|---|---|---|---|
| 02/03/2025 02/03/25 | For Sale | $634,900 | -- | -- |
Purchase History
| Date | Type | Sale Price | Title Company |
|---|---|---|---|
| Warranty Deed | -- | -- |
Source: Georgia MLS
MLS Number: 10460547
APN: 033-0-01-0259
- 2106 Lacroix Way
- 2104 Lacroix Way
- 2010 Fontainbleau Dr
- 2110 Lacroix Way
- 2114 Lacroix Way
- 2030 Fontainbleau Dr
- 2111 Lacroix Way
- 2115 Lacroix Way
- 2004 Fontainbleau Dr
- 1675 Bailey Creek Rd SW
- 1032 Riverclift Dr
- 1034 Riverclift Dr
- 2121 Lacroix Way
- 5515 Deer Run Dr SW
- 1700 Bailey Creek Rd SW
- 1033 Riverclift Dr
- 5262 E Shore Dr SW
- 1721 Windsong Dr SW
- 1769 Elizabeth Ct SW
- 5162 Kurt Ln SW
- 5120 E Shore Dr SW
- 5254 Deer Run Dr SW
- 5170 Paul Cir SW
- 20 Mildred Ln
- 155 Melton Way
- 20 Parkman Trail
- 60 Melton Way
- 321 Sherwood Cir SE
- 353 Sherwood Cir SE
- 4915 Lake Forest Dr SE
- 4906 Cedar Ct SE
- 75 Lark Rd
- 4802 Hemlock Dr SE
- 4801 Cedar Brook Dr SE
- 318 Bridgewood Dr SE
- 803 Brook Hollow Cir SE
- 530 Bell Rd SE
- 1119 River Green Ct
- 837 Cochise Trail SE
- 15 Tabitha Ct
