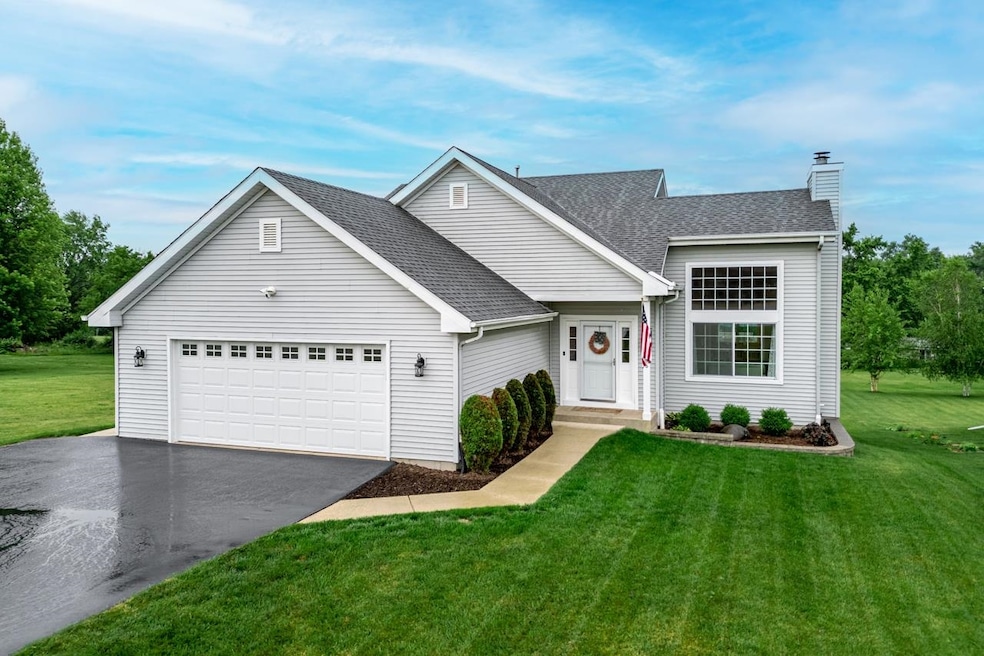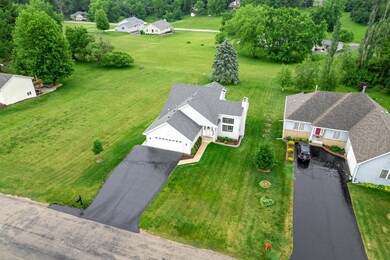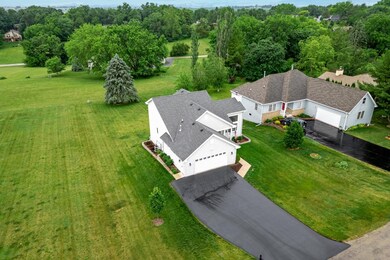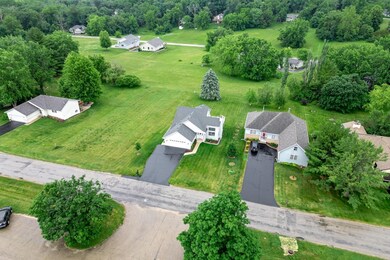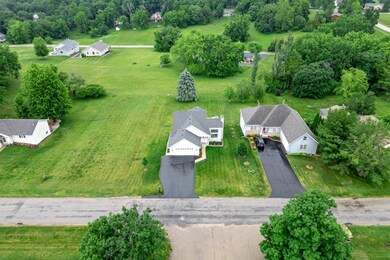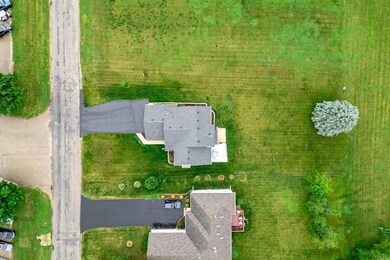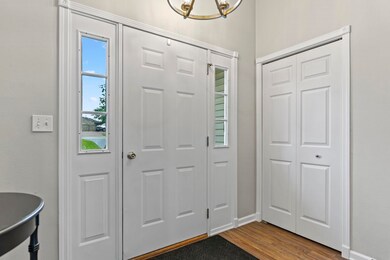2108 Lake Summerset Rd Davis, IL 61019
Lake Summerset NeighborhoodEstimated payment $2,100/month
Highlights
- Gated Community
- Deck
- 1 Fireplace
- Durand Elementary School Rated A-
- Vaulted Ceiling
- Great Room
About This Home
Exceptional two story Durand Schools home in Lake Summerset across the street from the pool, tennis courts and bocce courts. Close to beach and automatic east gate and many parks. Impeccably cared for and move in ready. Vaulted living room with almost 20' of clear space. Beautiful gas/wood fireplace with large windows and lots of natural light. Adjacent formal dining room. Eat in kitchen with island and access to the elevated back deck overlooking Lark Park. Four bedrooms with two 1/2 baths. Gym in the lower level and bonus room for future family area. Primary bedroom with two closets and a generous en-suite bath with spectacular shower and double vanity sink. Plenty of storage. Attached two 1/2 car garage with newer driveway. Main floor laundry. Well manicured and landscaped yard. Luxury vinyl flooring and carpets . Built in bookcases. South side cement patio. Everything you'd want in a lake house! 2108 Lake Summerset Road - Significant Home High Efficiency Furnace: 2015 AC: May 2016 Roof: Sep 2017 Basement French Doors: 2018 Basement Bedroom Windows: 2018 Dining Room Windows: 2018 Fireplace Windows: 2018 Appliances: 2019 Luxury Vinyl Plank Flooring: 2019 Insulated Garage Door: Oct 2019 Master Bath: 2020 Kitchen Patio Door: 2022 Driveway Expansion and full replacement: 2022 Airduct cleaning: May 2022 Underground Dog Fence: May 2022 Radon Mitigation: May 2023 Garage Heater & Insulation: 2023 Landscaping: May 2023 New Garage Side Door: 2023 New High Efficiency Water Heater: 2025
Home Details
Home Type
- Single Family
Est. Annual Taxes
- $5,570
Year Built
- Built in 1994
Lot Details
- 0.34 Acre Lot
HOA Fees
- $92 Monthly HOA Fees
Home Design
- Shingle Roof
- Siding
- Active Radon Mitigation
Interior Spaces
- 2-Story Property
- Vaulted Ceiling
- 1 Fireplace
- Window Treatments
- Great Room
Kitchen
- Stove
- Gas Range
- Microwave
- Dishwasher
- Disposal
Bedrooms and Bathrooms
- 4 Bedrooms
- Walk-In Closet
Laundry
- Laundry on main level
- Dryer
- Washer
Finished Basement
- Basement Fills Entire Space Under The House
- Exterior Basement Entry
- Sump Pump
Parking
- 2.5 Car Garage
- Garage Door Opener
- Driveway
Outdoor Features
- Deck
- Brick Porch or Patio
Schools
- Durand Elementary School
- Durand Jr High Middle School
- Durand High School
Utilities
- Forced Air Heating and Cooling System
- Heating System Uses Natural Gas
- Gas Water Heater
- Water Softener
Listing and Financial Details
- Home warranty included in the sale of the property
Community Details
Overview
- Association fees include pool access, water access, clubhouse
Security
- Gated Community
Map
Home Values in the Area
Average Home Value in this Area
Tax History
| Year | Tax Paid | Tax Assessment Tax Assessment Total Assessment is a certain percentage of the fair market value that is determined by local assessors to be the total taxable value of land and additions on the property. | Land | Improvement |
|---|---|---|---|---|
| 2024 | $5,571 | $79,108 | $2,281 | $76,827 |
| 2023 | $5,006 | $67,788 | $1,955 | $65,833 |
| 2022 | $4,472 | $59,882 | $1,744 | $58,138 |
| 2021 | $4,587 | $55,140 | $1,606 | $53,534 |
| 2020 | $4,548 | $53,055 | $1,545 | $51,510 |
| 2019 | $4,472 | $51,711 | $1,506 | $50,205 |
| 2018 | $5,029 | $49,641 | $1,446 | $48,195 |
| 2017 | $5,163 | $48,668 | $1,418 | $47,250 |
| 2016 | $5,485 | $48,668 | $1,418 | $47,250 |
| 2015 | $5,489 | $48,668 | $1,418 | $47,250 |
| 2014 | $4,735 | $48,668 | $1,418 | $47,250 |
Property History
| Date | Event | Price | List to Sale | Price per Sq Ft | Prior Sale |
|---|---|---|---|---|---|
| 11/13/2025 11/13/25 | For Sale | $292,500 | 0.0% | $119 / Sq Ft | |
| 11/13/2025 11/13/25 | Price Changed | $292,500 | -2.5% | $119 / Sq Ft | |
| 11/05/2025 11/05/25 | Off Market | $299,900 | -- | -- | |
| 10/30/2025 10/30/25 | For Sale | $299,900 | 0.0% | $122 / Sq Ft | |
| 10/29/2025 10/29/25 | Off Market | $299,900 | -- | -- | |
| 10/24/2025 10/24/25 | For Sale | $299,900 | 0.0% | $122 / Sq Ft | |
| 10/24/2025 10/24/25 | Off Market | $299,900 | -- | -- | |
| 10/02/2025 10/02/25 | Price Changed | $299,900 | -6.3% | $122 / Sq Ft | |
| 09/02/2025 09/02/25 | Price Changed | $319,900 | -4.5% | $130 / Sq Ft | |
| 06/23/2025 06/23/25 | For Sale | $334,900 | +219.0% | $136 / Sq Ft | |
| 10/30/2015 10/30/15 | Sold | $105,000 | -7.0% | $53 / Sq Ft | View Prior Sale |
| 10/02/2015 10/02/15 | Pending | -- | -- | -- | |
| 09/17/2015 09/17/15 | Price Changed | $112,900 | -1.7% | $56 / Sq Ft | |
| 08/03/2015 08/03/15 | For Sale | $114,900 | +83.8% | $57 / Sq Ft | |
| 06/10/2015 06/10/15 | Sold | $62,501 | 0.0% | $31 / Sq Ft | View Prior Sale |
| 04/30/2015 04/30/15 | Pending | -- | -- | -- | |
| 04/28/2015 04/28/15 | Off Market | $62,501 | -- | -- | |
| 04/10/2015 04/10/15 | For Sale | $100,440 | 0.0% | $50 / Sq Ft | |
| 03/16/2015 03/16/15 | Pending | -- | -- | -- | |
| 03/09/2015 03/09/15 | Price Changed | $100,440 | 0.0% | $50 / Sq Ft | |
| 03/09/2015 03/09/15 | For Sale | $100,440 | -20.0% | $50 / Sq Ft | |
| 03/02/2015 03/02/15 | Pending | -- | -- | -- | |
| 01/29/2015 01/29/15 | Price Changed | $125,550 | -10.0% | $63 / Sq Ft | |
| 11/26/2014 11/26/14 | For Sale | $139,500 | -- | $70 / Sq Ft |
Purchase History
| Date | Type | Sale Price | Title Company |
|---|---|---|---|
| Grant Deed | $105,000 | American Nat L Title Svcs Inc | |
| Deed | $140,000 | -- |
Mortgage History
| Date | Status | Loan Amount | Loan Type |
|---|---|---|---|
| Open | $99,750 | New Conventional |
Source: NorthWest Illinois Alliance of REALTORS®
MLS Number: 202503425
APN: 05-07-102-009
- 2109 Lake Summerset Rd
- 2121 Hawthorne Dr
- 2124 Hawthorne Dr
- 2134 Hawthorne Dr
- 810 Southgate Dr
- 816 Lake Summerset Rd
- 665 Lake Summerset Rd
- 818 Lake Summerset Rd
- 1969 Baintree Rd
- 2179 Gainsboro Ave
- 1999 Baintree Rd
- 757 Gainsboro Rd
- 2203 Gainsboro Ave
- 796 Gainsboro Rd
- 1777 Gainsboro Rd
- 2185 Gainsboro Rd
- 1965 Baintree Rd
- 2209 Gainsboro Ave
- 1927 Baintree Rd
- 2216 Gainsboro Ave
- 223 N West St Unit 4
- 327 Taylor St
- 1203 1st Center Ave
- 17 S Chicago Ave
- 9 N Van Buren Ave
- 28 W Main St
- 15 S Van Buren Ave
- 218 W Stephenson St
- 220 W Stephenson St
- 224 W Stephenson St
- 415 W Stephenson St
- 609 W Cottonwood St Unit 609 1/2
- 773 W Lincoln Blvd
- 1520 9th St
- 1520 9th St
- 1403 9th St Unit 2
- 918 12th St
- 635 11th St
- 39-186 N Greenfield Dr
- 747 Salem St
