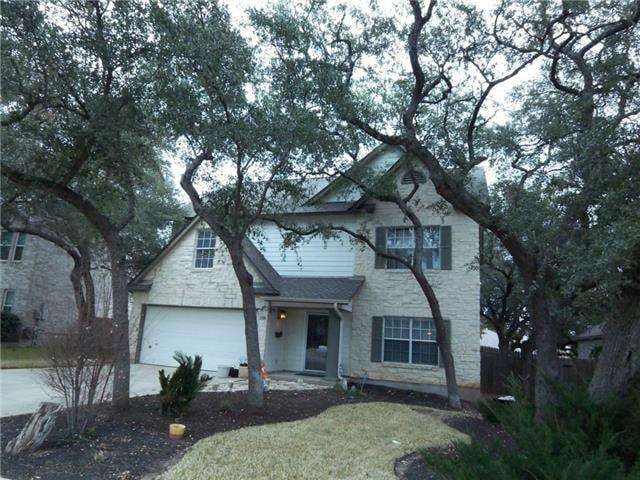
2108 Milan Dr Cedar Park, TX 78613
Ranch at Cypress Creek NeighborhoodHighlights
- Attached Garage
- Walk-In Closet
- Central Heating
- Deer Creek Elementary School Rated A
- Tile Flooring
About This Home
As of April 2014Beautifully updated home with spacious granite counters & bar area in kitchen, two living areas, two dining areas. Huge living/dining room combination, new Stainless Maytag double oven, microwave, dishwasher. New
AC unit and roof in 2009. Large master with huge walk in closet, sewing or computer alcove, and spacious bathroom. Sprinkler system front and back and flower beds. Refinished cabinets, popcorn ceiling removed.
Large seating area on covered back porch with wood ceiling, beautiful yard.
Home Details
Home Type
- Single Family
Est. Annual Taxes
- $9,445
Year Built
- Built in 1998
HOA Fees
- $10 Monthly HOA Fees
Home Design
- House
- Slab Foundation
- Composition Shingle Roof
Interior Spaces
- 2,256 Sq Ft Home
- Window Treatments
- Laundry on main level
Flooring
- Carpet
- Tile
Bedrooms and Bathrooms
- 3 Bedrooms
- Walk-In Closet
Parking
- Attached Garage
- Front Facing Garage
Utilities
- Central Heating
- Electricity To Lot Line
- Sewer in Street
Community Details
- Association fees include common area maintenance
Listing and Financial Details
- Assessor Parcel Number 17W339680F00160008
- 3% Total Tax Rate
Ownership History
Purchase Details
Home Financials for this Owner
Home Financials are based on the most recent Mortgage that was taken out on this home.Similar Homes in Cedar Park, TX
Home Values in the Area
Average Home Value in this Area
Purchase History
| Date | Type | Sale Price | Title Company |
|---|---|---|---|
| Vendors Lien | -- | Gracy Title |
Mortgage History
| Date | Status | Loan Amount | Loan Type |
|---|---|---|---|
| Open | $181,500 | New Conventional | |
| Previous Owner | $165,000 | Credit Line Revolving | |
| Previous Owner | $0 | Credit Line Revolving | |
| Previous Owner | $173,915 | FHA |
Property History
| Date | Event | Price | Change | Sq Ft Price |
|---|---|---|---|---|
| 08/01/2023 08/01/23 | Rented | $2,495 | +0.2% | -- |
| 07/24/2023 07/24/23 | Under Contract | -- | -- | -- |
| 06/23/2023 06/23/23 | For Rent | $2,490 | +38.3% | -- |
| 05/20/2014 05/20/14 | Rented | $1,800 | -10.0% | -- |
| 05/19/2014 05/19/14 | Under Contract | -- | -- | -- |
| 04/25/2014 04/25/14 | For Rent | $2,000 | 0.0% | -- |
| 04/21/2014 04/21/14 | Sold | -- | -- | -- |
| 03/31/2014 03/31/14 | Pending | -- | -- | -- |
| 03/26/2014 03/26/14 | Price Changed | $249,900 | -2.0% | $111 / Sq Ft |
| 03/17/2014 03/17/14 | Price Changed | $255,000 | -1.0% | $113 / Sq Ft |
| 02/11/2014 02/11/14 | For Sale | $257,500 | -- | $114 / Sq Ft |
Tax History Compared to Growth
Tax History
| Year | Tax Paid | Tax Assessment Tax Assessment Total Assessment is a certain percentage of the fair market value that is determined by local assessors to be the total taxable value of land and additions on the property. | Land | Improvement |
|---|---|---|---|---|
| 2024 | $9,445 | $502,344 | $105,000 | $397,344 |
| 2023 | $8,643 | $455,555 | $99,000 | $356,555 |
| 2022 | $11,433 | $547,583 | $110,000 | $437,583 |
| 2021 | $8,175 | $347,268 | $76,000 | $271,268 |
| 2020 | $7,643 | $321,880 | $67,393 | $254,487 |
| 2019 | $7,058 | $289,684 | $60,931 | $228,753 |
| 2018 | $7,551 | $309,930 | $60,931 | $248,999 |
| 2017 | $7,031 | $285,014 | $55,900 | $229,114 |
| 2016 | $6,428 | $260,576 | $55,900 | $204,676 |
| 2015 | $5,044 | $243,561 | $46,400 | $197,161 |
| 2014 | $5,044 | $207,282 | $0 | $0 |
Agents Affiliated with this Home
-
Lauri Thomas
L
Seller's Agent in 2023
Lauri Thomas
ATX Home Realty
(512) 649-7015
17 Total Sales
-
Elise Fretwell
E
Buyer's Agent in 2023
Elise Fretwell
JBGoodwin REALTORS NW
(512) 656-8658
2 Total Sales
-
Douglas Harrington
D
Buyer's Agent in 2014
Douglas Harrington
eXp Realty, LLC
(512) 689-4551
36 Total Sales
Map
Source: Unlock MLS (Austin Board of REALTORS®)
MLS Number: 4788405
APN: R372805
- 2109 Kimra Ln
- 2200 Milan Dr
- 2205 Milan Dr
- 2202 Pena Blanca Dr
- 2213 Kimra Ln
- 1433 Jenna Ln
- 1511 Rhapsody Ridge Dr
- 1607 Somerset Canyon Ln
- 2105 Zeppelin Dr
- 2116 Jasper Ln
- 1502 Azalea Dr
- 1501 Edelweiss Dr
- 1504 Edelweiss Dr
- 1108 Ritter Dr
- 2005 Jasper Ln
- 1318 Chalk Ln
- 1705 Chinati Ct
- 1600 Grand Falls Dr
- 2011 Rachel Ridge
- 2500 Melekhin Bend
