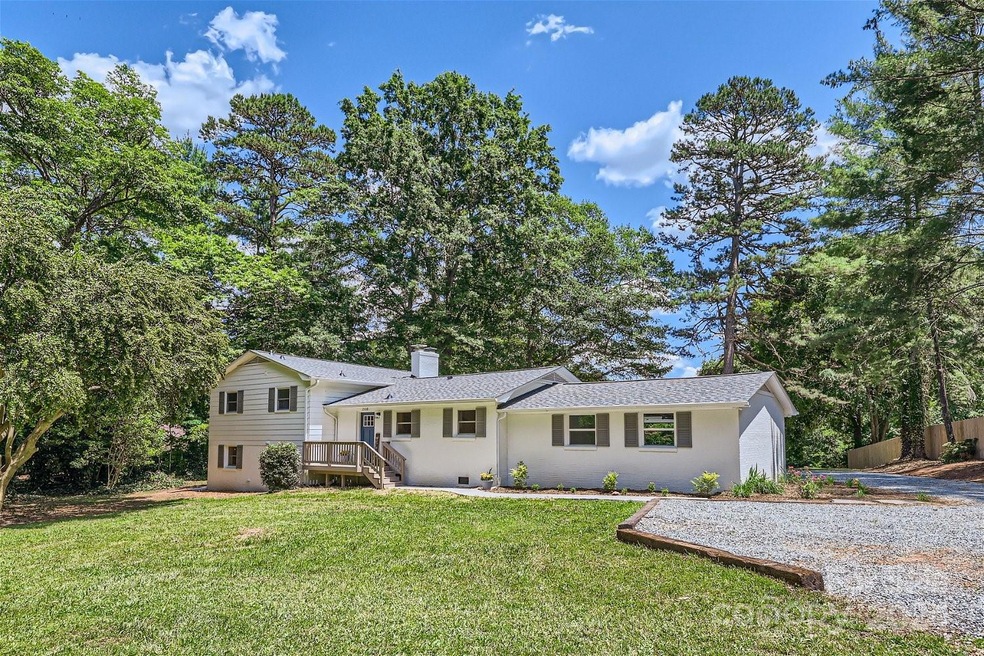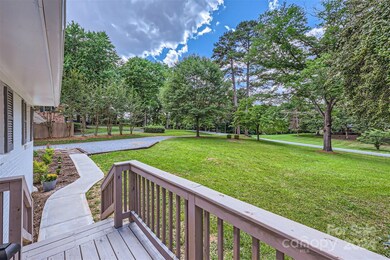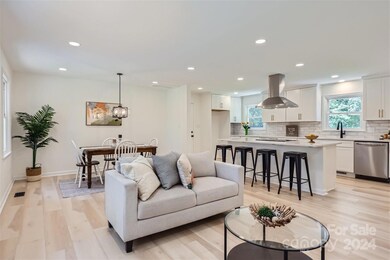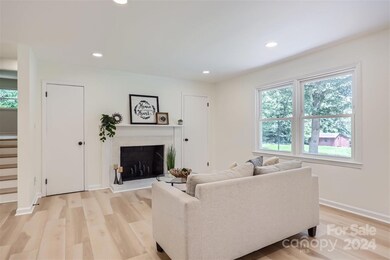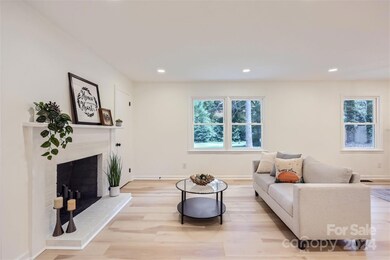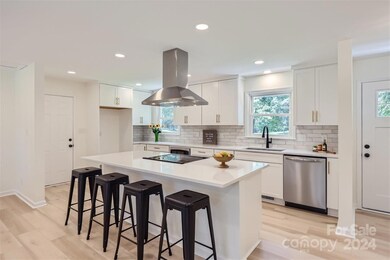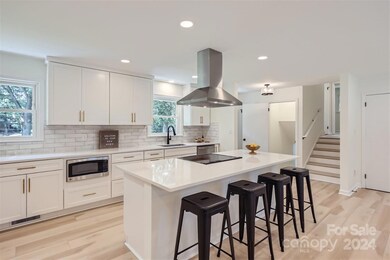
2108 Miranda Rd Charlotte, NC 28216
Sunset Road NeighborhoodHighlights
- Open Floorplan
- Traditional Architecture
- Front Porch
- Fireplace in Primary Bedroom
- Separate Outdoor Workshop
- 2 Car Attached Garage
About This Home
As of September 2024Acreage in Charlotte with NO HOA! Have you ever dreamed of having your own mini farm? Or wanted land for kids to roam and explore? Step into your new home, which boasts a beautifully designed open kitchen, dining, and living area that is perfect for entertaining. The kitchen features a large island, new appliances, and stunning floors that will surely catch your eye. Upstairs, you'll find three bedrooms and a full bath adorned with stylish stacked subway tiles. On the lower level, a cozy and private master suite awaits, complete with a fireplace and an en suite master bath. Step out from the bedroom onto your patio, where you can enjoy the breathtaking view of your expansive 2.23-acre land. Additionally, there is a spacious outbuilding that offers endless possibilities for customization. This home has been fully renovated, all with proper permits. Plus, the location is incredibly convenient, just a few minutes away from I-485 with easy access to the city. Subdividing may be possible.
Last Agent to Sell the Property
Allen Tate Lake Norman Brokerage Email: chris.myatt@allentate.com License #298261 Listed on: 05/31/2024

Home Details
Home Type
- Single Family
Est. Annual Taxes
- $2,436
Year Built
- Built in 1963
Lot Details
- Lot Dimensions are 171x658x131x805
- Partially Fenced Property
- Cleared Lot
- Property is zoned R3, R-3
Parking
- 2 Car Attached Garage
- Rear-Facing Garage
- Garage Door Opener
- Driveway
Home Design
- Traditional Architecture
- Tri-Level Property
- Brick Exterior Construction
- Slab Foundation
- Wood Siding
Interior Spaces
- Open Floorplan
- Insulated Windows
- Living Room with Fireplace
- Vinyl Flooring
- Pull Down Stairs to Attic
Kitchen
- Self-Cleaning Oven
- Electric Range
- Range Hood
- Microwave
- Plumbed For Ice Maker
- Dishwasher
- Kitchen Island
- Disposal
Bedrooms and Bathrooms
- Fireplace in Primary Bedroom
- Walk-In Closet
Laundry
- Laundry Room
- Washer and Electric Dryer Hookup
Finished Basement
- Walk-Out Basement
- Exterior Basement Entry
- Crawl Space
Outdoor Features
- Patio
- Separate Outdoor Workshop
- Outbuilding
- Front Porch
Schools
- Long Creek Elementary School
- Francis Bradley Middle School
- Hopewell High School
Farming
- Pasture
Utilities
- Central Heating and Cooling System
- Vented Exhaust Fan
- Heat Pump System
- Water Tap or Transfer Fee
- Septic Tank
Listing and Financial Details
- Assessor Parcel Number 037-071-06
Ownership History
Purchase Details
Home Financials for this Owner
Home Financials are based on the most recent Mortgage that was taken out on this home.Purchase Details
Purchase Details
Purchase Details
Purchase Details
Home Financials for this Owner
Home Financials are based on the most recent Mortgage that was taken out on this home.Similar Homes in Charlotte, NC
Home Values in the Area
Average Home Value in this Area
Purchase History
| Date | Type | Sale Price | Title Company |
|---|---|---|---|
| Warranty Deed | $535,000 | Srec Title Company Llc | |
| Warranty Deed | $200,000 | None Listed On Document | |
| Warranty Deed | $230,000 | None Listed On Document | |
| Warranty Deed | $2,000 | None Available | |
| Interfamily Deed Transfer | -- | -- |
Mortgage History
| Date | Status | Loan Amount | Loan Type |
|---|---|---|---|
| Open | $518,853 | New Conventional | |
| Previous Owner | $87,000 | New Conventional | |
| Previous Owner | $95,440 | No Value Available | |
| Previous Owner | $50,001 | Credit Line Revolving |
Property History
| Date | Event | Price | Change | Sq Ft Price |
|---|---|---|---|---|
| 09/17/2024 09/17/24 | Sold | $534,900 | -2.7% | $267 / Sq Ft |
| 08/03/2024 08/03/24 | Price Changed | $549,900 | -3.5% | $275 / Sq Ft |
| 07/28/2024 07/28/24 | Price Changed | $569,900 | -1.7% | $285 / Sq Ft |
| 07/20/2024 07/20/24 | Price Changed | $579,900 | -3.3% | $290 / Sq Ft |
| 07/09/2024 07/09/24 | Price Changed | $599,900 | -2.4% | $300 / Sq Ft |
| 06/28/2024 06/28/24 | Price Changed | $614,900 | -1.6% | $307 / Sq Ft |
| 06/22/2024 06/22/24 | Price Changed | $624,900 | -2.2% | $312 / Sq Ft |
| 06/13/2024 06/13/24 | Price Changed | $639,000 | -1.5% | $319 / Sq Ft |
| 05/31/2024 05/31/24 | For Sale | $649,000 | -- | $324 / Sq Ft |
Tax History Compared to Growth
Tax History
| Year | Tax Paid | Tax Assessment Tax Assessment Total Assessment is a certain percentage of the fair market value that is determined by local assessors to be the total taxable value of land and additions on the property. | Land | Improvement |
|---|---|---|---|---|
| 2023 | $2,436 | $352,900 | $169,900 | $183,000 |
| 2022 | $1,717 | $187,100 | $62,300 | $124,800 |
| 2021 | $1,677 | $187,100 | $62,300 | $124,800 |
| 2020 | $1,667 | $187,100 | $62,300 | $124,800 |
| 2019 | $1,168 | $187,100 | $62,300 | $124,800 |
| 2018 | $1,014 | $143,700 | $60,400 | $83,300 |
| 2017 | $822 | $143,700 | $60,400 | $83,300 |
| 2016 | $809 | $143,700 | $60,400 | $83,300 |
| 2015 | -- | $143,700 | $60,400 | $83,300 |
| 2014 | $958 | $143,700 | $60,400 | $83,300 |
Agents Affiliated with this Home
-
Chris Myatt

Seller's Agent in 2024
Chris Myatt
Allen Tate Realtors
(704) 765-6141
1 in this area
49 Total Sales
-
Matthew Young
M
Buyer's Agent in 2024
Matthew Young
Better Homes and Garden Real Estate Paracle
(614) 266-9278
1 in this area
15 Total Sales
Map
Source: Canopy MLS (Canopy Realtor® Association)
MLS Number: 4145756
APN: 037-071-06
- 1346 Mandy Place Ct
- 6808 Simpson Rd
- 1422 Sunset Rd
- 6519 Pargo Rd
- 2159 Primm Farms Dr Unit C
- 6334 Dillard Ridge Dr
- 2206 Waters Trail Dr
- 2129 Primm Farms Dr Unit A
- 2342 Nadine Ln
- 2739 Golden Rose Ln
- 2213 Normandin Ct
- 5024 Colline Ct
- 5028 Colline Ct
- 6215 Simpson Rd
- 3247 Bamburgh Ct
- 6330 Sunset Cir
- 3227 Deshler Morris Ln
- 6229 Sid Crane Dr
- 5209 McCallum Meadows Dr
- 5224 McCallum Meadows Dr
