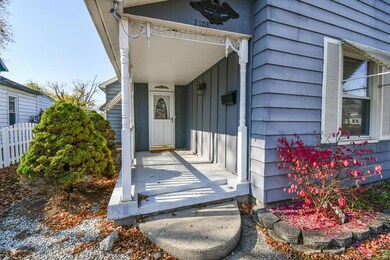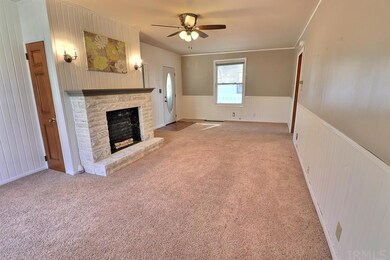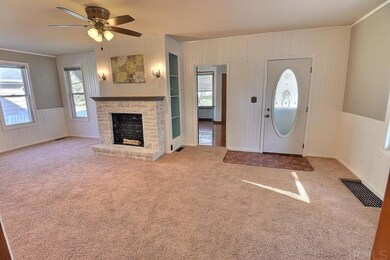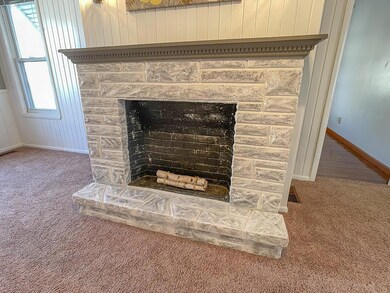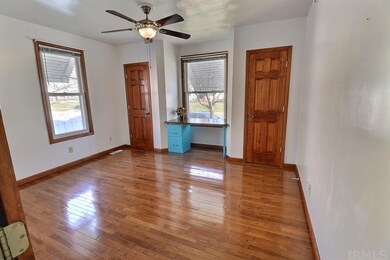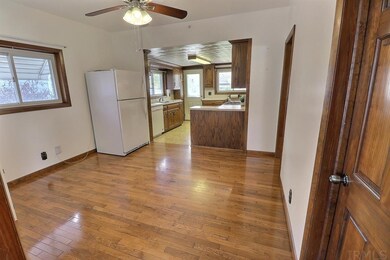
2108 N 19th St Lafayette, IN 47904
Saint Lawrence McAllister NeighborhoodHighlights
- Wood Flooring
- Workshop
- Bathtub with Shower
- Covered patio or porch
- 2 Car Detached Garage
- En-Suite Primary Bedroom
About This Home
As of December 2022Charming and well maintained home at 1,820 sq.ft with 3 bedrooms and 2 full baths. Hardwood floors, large living room and a faux fireplace. Master bedroom en-suite with heated floors in both bathrooms. Lots of storage with 6 panel closet doors and an unfinished dry basement. Recent updates include interior painting, dishwasher (2019), garbage disposal (2019), hot water heater (2019), updated range hood and ceramic tile backsplash (2020) and refrigerator (2020). Pantry and the partial butcher block countertop stay and kitchen cabinets were custom made by Wagner out of Rossville. Upstairs includes a loft area with lots of storage and built ins open to the 3rd bedroom that has updated electrical, insulation in the attic added along with canned lights and remote switch. A wonderful backyard perfect for enjoying and entertaining including a large covered porch, beautiful landscaping, a freshly painted and repaired fence with a gate, an oversized 2 car garage and a separate outbuilding for a workshop. Come see today!
Home Details
Home Type
- Single Family
Est. Annual Taxes
- $2,578
Year Built
- Built in 1910
Lot Details
- 7,600 Sq Ft Lot
- Lot Dimensions are 50 x 152
- Wood Fence
- Landscaped
- Level Lot
Parking
- 2 Car Detached Garage
- Garage Door Opener
- Driveway
- Off-Street Parking
Home Design
- Asphalt Roof
Interior Spaces
- 1.5-Story Property
- Ceiling Fan
- Workshop
Kitchen
- Gas Oven or Range
- Laminate Countertops
- Disposal
Flooring
- Wood
- Carpet
- Laminate
Bedrooms and Bathrooms
- 3 Bedrooms
- En-Suite Primary Bedroom
- 2 Full Bathrooms
- Bathtub with Shower
- Separate Shower
Laundry
- Laundry on main level
- Gas Dryer Hookup
Partially Finished Basement
- Block Basement Construction
- Crawl Space
Home Security
- Security System Leased
- Storm Doors
- Fire and Smoke Detector
Schools
- Vinton Elementary School
- Sunnyside/Tecumseh Middle School
- Jefferson High School
Utilities
- Forced Air Heating and Cooling System
- Heating System Uses Gas
Additional Features
- Covered patio or porch
- Suburban Location
Listing and Financial Details
- Assessor Parcel Number 79-07-16-824-064.000-004
Ownership History
Purchase Details
Home Financials for this Owner
Home Financials are based on the most recent Mortgage that was taken out on this home.Purchase Details
Home Financials for this Owner
Home Financials are based on the most recent Mortgage that was taken out on this home.Similar Homes in Lafayette, IN
Home Values in the Area
Average Home Value in this Area
Purchase History
| Date | Type | Sale Price | Title Company |
|---|---|---|---|
| Warranty Deed | -- | Metropolitan Title | |
| Warranty Deed | -- | -- |
Mortgage History
| Date | Status | Loan Amount | Loan Type |
|---|---|---|---|
| Previous Owner | $184,000 | No Value Available | |
| Previous Owner | $195,750 | New Conventional |
Property History
| Date | Event | Price | Change | Sq Ft Price |
|---|---|---|---|---|
| 12/22/2022 12/22/22 | Sold | $184,900 | -2.6% | $102 / Sq Ft |
| 11/09/2022 11/09/22 | Pending | -- | -- | -- |
| 11/02/2022 11/02/22 | For Sale | $189,900 | +45.5% | $104 / Sq Ft |
| 05/23/2018 05/23/18 | Sold | $130,500 | -3.3% | $72 / Sq Ft |
| 04/19/2018 04/19/18 | Pending | -- | -- | -- |
| 04/01/2018 04/01/18 | For Sale | $134,900 | -- | $74 / Sq Ft |
Tax History Compared to Growth
Tax History
| Year | Tax Paid | Tax Assessment Tax Assessment Total Assessment is a certain percentage of the fair market value that is determined by local assessors to be the total taxable value of land and additions on the property. | Land | Improvement |
|---|---|---|---|---|
| 2024 | $1,812 | $188,600 | $13,000 | $175,600 |
| 2023 | $1,735 | $173,900 | $13,000 | $160,900 |
| 2022 | $1,604 | $145,200 | $13,000 | $132,200 |
| 2021 | $2,579 | $125,700 | $13,000 | $112,700 |
| 2020 | $2,414 | $117,500 | $13,000 | $104,500 |
| 2019 | $1,889 | $91,300 | $11,000 | $80,300 |
| 2018 | $748 | $87,200 | $11,000 | $76,200 |
| 2017 | $730 | $86,700 | $11,000 | $75,700 |
| 2016 | $683 | $83,900 | $11,000 | $72,900 |
| 2014 | $654 | $82,200 | $11,000 | $71,200 |
| 2013 | $650 | $83,400 | $11,000 | $72,400 |
Agents Affiliated with this Home
-
C
Seller's Agent in 2022
Cara Gudeman
Keller Williams Lafayette
(765) 807-7177
2 in this area
29 Total Sales
-

Buyer's Agent in 2022
Heather Roth
F.C. Tucker/Shook
(765) 490-5635
2 in this area
120 Total Sales
-

Seller's Agent in 2018
Dan Hartley
Keller Williams Lafayette
(765) 426-3600
63 Total Sales
Map
Source: Indiana Regional MLS
MLS Number: 202245270
APN: 79-07-16-824-064.000-004
- 2022 Elk St
- 1608 Hart St
- 2000 Vinton St
- 108 Barbee St
- 2001 Schuyler Ave
- 1906 N 15th St
- 2206 Charles St
- 2507 N 19th St
- 2343 N 22nd St
- 1804 Maple St
- 1800 Greenbush St
- 1931 Morton St
- 1706 Pierce St
- 2706 Vinton St
- 2809 Longlois Dr
- 2907 Prairie Ln
- 2167 Ulen Ln
- 3105 Underwood St
- 1000 Hartford St
- 902 N St Unit 2

