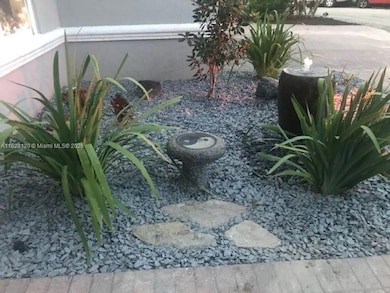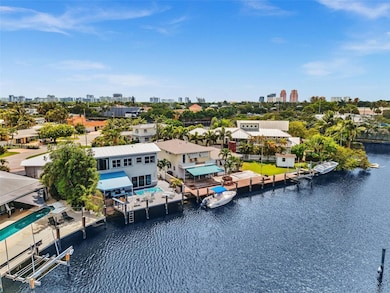2108 NE 24th St Wilton Manors, FL 33305
Estimated payment $13,804/month
Highlights
- Lake Front
- Bar or Lounge
- In Ground Pool
- Property has ocean access
- Intracoastal View
- Sitting Area In Primary Bedroom
About This Home
Home for entertaining. Ocean access. Dock available. View is lake; not canal. Faces west for ultimate sunsets. 2 sets of sliding doors open to pool and outdoor bar/deck. Zero scape: Indigenous and exotic plants/trees. No grass to mow. parking in 3 car driveway plus 2.5 car garage; new epoxy floor. Street is double cul de sac. 2nd floor is master suite w private balcony. 1st floor can be mother-in-law or private guest suite. separate entrance. 2 newly remodeled bathrooms and new granitzite counters in kitchen. Large laundry and new master closet with attic access for optimum storage. Energy efficient; 5 min from everything.
Home Details
Home Type
- Single Family
Est. Annual Taxes
- $7,850
Year Built
- Built in 1972
Lot Details
- 6,672 Sq Ft Lot
- 35 Ft Wide Lot
- Lake Front
- Cul-De-Sac
- East Facing Home
- Fenced
- Property is zoned RS-5
Parking
- 2 Car Attached Garage
- Automatic Garage Door Opener
- Driveway
- Guest Parking
- On-Street Parking
- Open Parking
Property Views
- Intracoastal
- Lake
Home Design
- Frame With Stucco
- Metal Roof
Interior Spaces
- 2,824 Sq Ft Home
- 2-Story Property
- Wet Bar
- Bar
- Ceiling Fan
- Entrance Foyer
- Great Room
- Family Room
- Den
- Attic
Kitchen
- Built-In Oven
- Electric Range
- Microwave
- Free-Standing Freezer
- Dishwasher
- Cooking Island
- Disposal
Flooring
- Wood
- Tile
Bedrooms and Bathrooms
- 3 Bedrooms
- Sitting Area In Primary Bedroom
- Main Floor Bedroom
- Primary Bedroom Upstairs
- Closet Cabinetry
- Walk-In Closet
- In-Law or Guest Suite
- 3 Full Bathrooms
Laundry
- Laundry in Utility Room
- Dryer
- Washer
Home Security
- High Impact Door
- Fire and Smoke Detector
Pool
- In Ground Pool
- Outdoor Shower
- Fiberglass Pool
Outdoor Features
- Property has ocean access
- Fixed Bridges
- Seawall
- Balcony
- Deck
- Exterior Lighting
Utilities
- Zoned Heating and Cooling
- Electric Water Heater
Listing and Financial Details
- Assessor Parcel Number 494225160750
Community Details
Overview
- No Home Owners Association
- Coral Point Subdivision
Amenities
- Workshop Area
- Bar or Lounge
Recreation
- Community Spa
Map
Home Values in the Area
Average Home Value in this Area
Tax History
| Year | Tax Paid | Tax Assessment Tax Assessment Total Assessment is a certain percentage of the fair market value that is determined by local assessors to be the total taxable value of land and additions on the property. | Land | Improvement |
|---|---|---|---|---|
| 2025 | $7,851 | $416,780 | -- | -- |
| 2024 | $7,496 | $405,040 | -- | -- |
| 2023 | $7,496 | $393,250 | $0 | $0 |
| 2022 | $7,127 | $381,800 | $0 | $0 |
| 2021 | $6,921 | $370,680 | $0 | $0 |
| 2020 | $6,820 | $365,570 | $0 | $0 |
| 2019 | $6,684 | $357,360 | $0 | $0 |
| 2018 | $6,514 | $350,700 | $0 | $0 |
| 2017 | $6,460 | $342,780 | $0 | $0 |
| 2016 | $6,477 | $335,730 | $0 | $0 |
| 2015 | $6,610 | $333,400 | $0 | $0 |
| 2014 | $6,640 | $330,760 | $0 | $0 |
| 2013 | -- | $481,780 | $133,440 | $348,340 |
Property History
| Date | Event | Price | List to Sale | Price per Sq Ft |
|---|---|---|---|---|
| 11/18/2025 11/18/25 | Price Changed | $2,500,000 | -3.8% | $885 / Sq Ft |
| 06/24/2025 06/24/25 | For Sale | $2,600,000 | -- | $921 / Sq Ft |
Purchase History
| Date | Type | Sale Price | Title Company |
|---|---|---|---|
| Interfamily Deed Transfer | -- | Accommodation | |
| Public Action Common In Florida Clerks Tax Deed Or Tax Deeds Or Property Sold For Taxes | $2,900 | -- | |
| Warranty Deed | $115,000 | -- |
Source: MIAMI REALTORS® MLS
MLS Number: A11828130
APN: 49-42-25-16-0750
- 2140 NE 24th St
- 2033 NE 22nd St
- 2133 NE 25th St
- 1924 NE 26th St
- 2409 NE 19th Ave
- 2200 NE 19th Ave
- 1925 NE 26th St
- 2500 NE 18th Ave
- 2216 NE 18th Ave
- 2133 Coral Gardens Dr
- 2417 NE 18th Ave
- 2156 NE 18th Ave
- 1920 NE 26th Dr
- 2117 Coral Gardens Dr
- 2141 NE 18th Ave
- 2500 NE 17th Terrace
- 2149 NE 27th Dr
- 2407 NE 17th Terrace
- 2541 Middle River Dr
- 1717 NE 25th St
- 2025 NE 24th St
- 2101 NE 25th St
- 2225 NE 20th Ave
- 2032 NE 26th St Unit 1
- 2109 NE 26th St
- 2424 NE 18th Ave
- 2412 NE 26th St Unit 4
- 2217 NE 17th Terrace
- 1981 Coral Gardens Dr
- 2217 NE 20th Ave
- 1925 Coral Gardens Dr
- 1639 NE 26th St
- 2433 NE 26th Ave
- 1900 N Victoria Park Rd
- 2106 NE 16th Ave
- 2225 NE 19th St
- 2036 NE 18th St
- 1734 NE 20th Ave Unit 2
- 2657 NE 26th St
- 1790 NE 18th St







