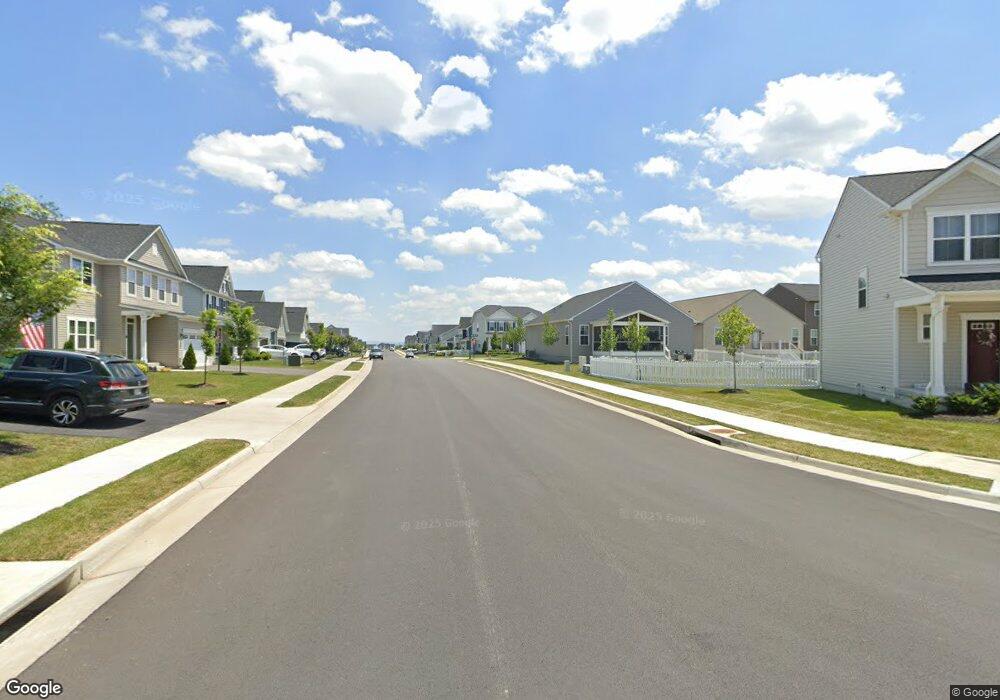2108 Norland Knoll Dr Stephenson, VA 22656
Stephenson Neighborhood
4
Beds
4
Baths
2,094
Sq Ft
2,178
Sq Ft Lot
About This Home
This home is located at 2108 Norland Knoll Dr, Stephenson, VA 22656. 2108 Norland Knoll Dr is a home located in Frederick County with nearby schools including Stonewall Elementary School and James Wood Middle School.
Create a Home Valuation Report for This Property
The Home Valuation Report is an in-depth analysis detailing your home's value as well as a comparison with similar homes in the area
Home Values in the Area
Average Home Value in this Area
Tax History Compared to Growth
Map
Nearby Homes
- 101 Jewel Box Dr
- 496 Parkland Dr
- 107 Gristmill Ct
- 119 Interlace Way
- 104 Barrister St
- 138 Jewel Box Dr
- 107 Fading Star Ct
- 219 Patchwork Dr
- 118 Norland Knoll Dr
- 216 Parkland Dr
- 267 Patchwork Dr
- 114 Norland Knoll Dr
- 112 Norland Knoll Dr
- 101 Goshen Place
- 109 Gelding Way
- 114 Flaxen Mane Ct
- 146 Galaxy Place
- 114 Galaxy Place
- Monroe Plan at Snowden Bridge - Single Family Collection
- Skyline Plan at Snowden Bridge - Townhome Collection
- 2106 Norland Knoll Dr
- 2102 Norland Knoll Dr
- 1949 Norland Knoll Dr
- 269 Norland Knoll Dr
- 101 Centifour Dr
- 271 Norland Knoll Dr
- 266 Norland Knoll Dr
- 264 Norland Knoll Dr
- 263 Norland Knoll Dr
- 273 Norland Knoll Dr
- 103 Centifour Dr
- 260 Norland Knoll Dr
- 0 Fiesta Dr Unit 1007874176
- 0 Fiesta Dr Unit 1007853178
- 0 Fiesta Dr Unit 1007712254
- 0 Fiesta Dr Unit 1007712218
- 0 Fiesta Dr Unit 1007712104
- 0 Fiesta Dr Unit 1007712016
- 0 Fiesta Dr Unit 1007711804
- 0 Sawtooth Dr Unit 1007711754
