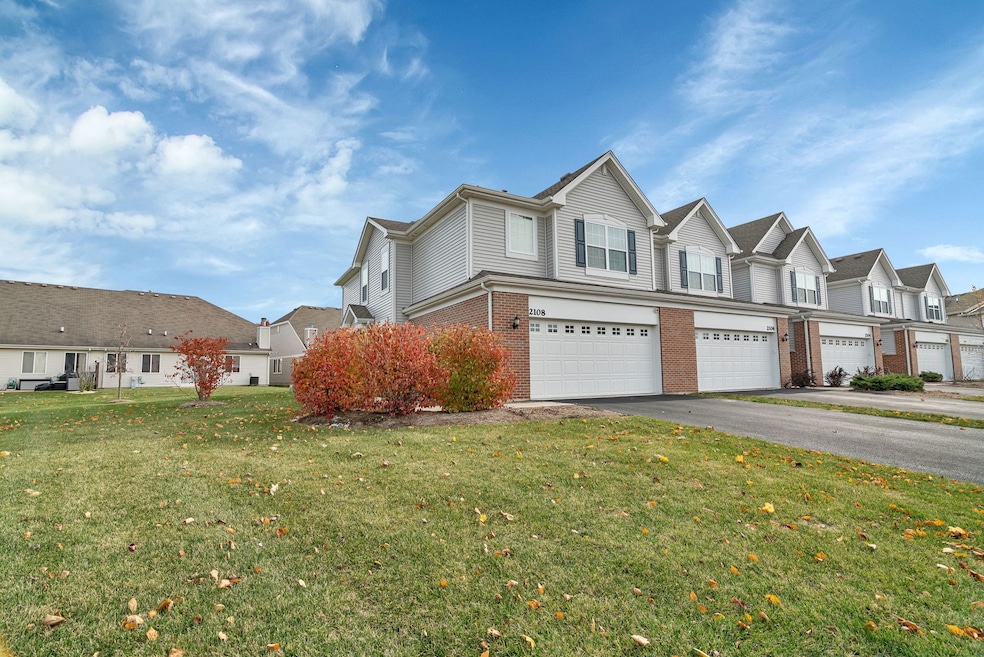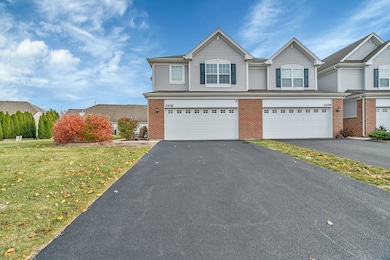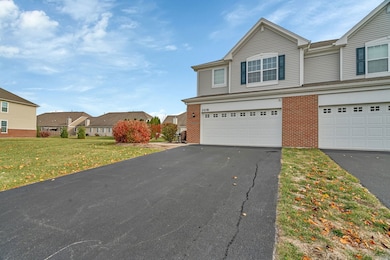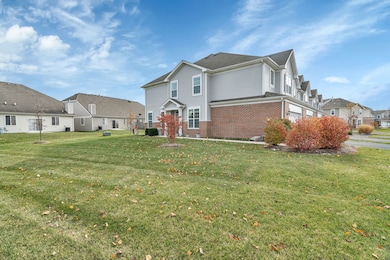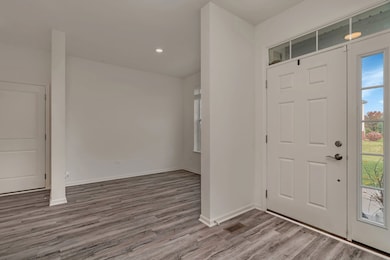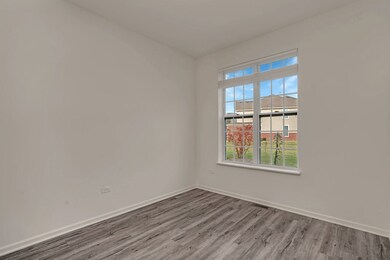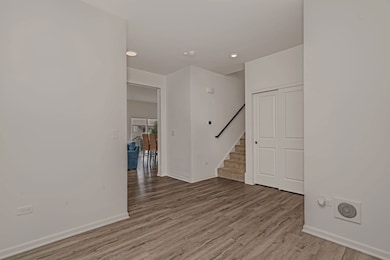2108 Pembridge Ln Joliet, IL 60431
North Minooka NeighborhoodEstimated payment $2,580/month
Highlights
- Open Floorplan
- Loft
- Great Room
- Landscaped Professionally
- End Unit
- Community Pool
About This Home
Welcome to the highly sought-after Greywall Club community in Joliet! This beautiful 3-bedroom, 2.5-bath end-unit townhome has so much to offer. Step inside to find a spacious great room with plenty of natural light and ample storage. The kitchen features stainless steel appliances, gorgeous quartz countertops, abundant cabinet space, and a large island-perfect for cooking and entertaining. The main floor living room offers great flexibility and can easily be used as an office or den if desired. Upstairs, you'll find a generous primary suite with a private bath and dual sinks, a spacious loft perfect for a second living area or playroom, plus two additional bedrooms with ample closet space and a full hall bathroom. Enjoy the convenience of second-floor laundry and relax outdoors on the private patio. EV charger for Tesla in garage! Located within the desirable Plainfield school district-schedule your showing today!
Listing Agent
Crosstown Realtors, Inc. Brokerage Phone: (708) 691-2966 License #475182624 Listed on: 11/13/2025

Open House Schedule
-
Saturday, November 15, 202511:00 am to 1:00 pm11/15/2025 11:00:00 AM +00:0011/15/2025 1:00:00 PM +00:00Add to Calendar
Townhouse Details
Home Type
- Townhome
Est. Annual Taxes
- $6,649
Year Built
- Built in 2021
Lot Details
- Lot Dimensions are 49.3x67.9x49.3x67.9
- End Unit
- Landscaped Professionally
HOA Fees
Parking
- 2 Car Garage
- Driveway
- Parking Included in Price
Home Design
- Entry on the 1st floor
- Brick Exterior Construction
- Asphalt Roof
- Concrete Perimeter Foundation
Interior Spaces
- 2,166 Sq Ft Home
- 2-Story Property
- Open Floorplan
- Sliding Doors
- Panel Doors
- Entrance Foyer
- Great Room
- Family Room
- Living Room
- Dining Room
- Loft
Kitchen
- Range
- Microwave
- Dishwasher
- Stainless Steel Appliances
- Disposal
Flooring
- Carpet
- Vinyl
Bedrooms and Bathrooms
- 3 Bedrooms
- 3 Potential Bedrooms
- Walk-In Closet
- Dual Sinks
Laundry
- Laundry Room
- Dryer
- Washer
Home Security
Outdoor Features
- Patio
Schools
- Thomas Jefferson Elementary Scho
- Aux Sable Middle School
- Plainfield South High School
Utilities
- Forced Air Heating and Cooling System
- Heating System Uses Natural Gas
- 200+ Amp Service
Listing and Financial Details
- Homeowner Tax Exemptions
Community Details
Overview
- Association fees include insurance, clubhouse, pool, exterior maintenance, lawn care, snow removal
- 5 Units
- Manager Association, Phone Number (708) 974-4900
- Greywall Club Subdivision, The Glenshire II Floorplan
- Property managed by Bay Property Services Inc.
Recreation
- Community Pool
- Park
Pet Policy
- Dogs and Cats Allowed
Additional Features
- Party Room
- Carbon Monoxide Detectors
Map
Home Values in the Area
Average Home Value in this Area
Tax History
| Year | Tax Paid | Tax Assessment Tax Assessment Total Assessment is a certain percentage of the fair market value that is determined by local assessors to be the total taxable value of land and additions on the property. | Land | Improvement |
|---|---|---|---|---|
| 2024 | $6,649 | $97,942 | $9,000 | $88,942 |
| 2023 | $3,996 | $91,813 | $5,000 | $86,813 |
| 2022 | $3,996 | $53,576 | $2,648 | $50,928 |
Property History
| Date | Event | Price | List to Sale | Price per Sq Ft | Prior Sale |
|---|---|---|---|---|---|
| 11/13/2025 11/13/25 | For Sale | $339,900 | +19.9% | $157 / Sq Ft | |
| 06/14/2022 06/14/22 | Sold | $283,420 | -2.2% | $161 / Sq Ft | View Prior Sale |
| 11/18/2021 11/18/21 | Pending | -- | -- | -- | |
| 09/18/2021 09/18/21 | For Sale | $289,920 | -- | $165 / Sq Ft |
Purchase History
| Date | Type | Sale Price | Title Company |
|---|---|---|---|
| Special Warranty Deed | $283,500 | New Title Company Name |
Mortgage History
| Date | Status | Loan Amount | Loan Type |
|---|---|---|---|
| Open | $273,960 | FHA |
Source: Midwest Real Estate Data (MRED)
MLS Number: 12517047
APN: 06-35-206-073
- 2147 Pembridge Ln
- 8109 Tremont Ln
- 8115 Settlers Pond Way
- 8317 Pembridge Ct
- 1808 Wild Rose Trail
- 2211 Providence Way
- 8208 Onyx Ln
- 8512 Foxborough Way Unit 1531
- 1608 Seward Rd
- 7805 Scarlett Oak Ct
- 1607 Seward Rd
- 2305 Rosehall Dr
- 7652 Scarlett Oak Dr
- 1918 Crosswind Dr
- 1713 Burshire Dr
- Tupelo Plan at Vista Ridge
- Hazel Plan at Vista Ridge
- Cedar Plan at Vista Ridge
- 2217 Ashby Ln
- Townsend Plan at Lakewood Prairie - Single Family
- 7206 Faxton Ln
- 1217 Violet Ln
- 1028 Heron Cir Unit 1028
- 1204 Stonecrop Ln
- 1007 Angelica Cir
- 7004 Gallatin Dr Unit ID1285080P
- 1801 Winger Dr
- 6908 Great Falls Dr
- 2110 Three Forks Dr
- 6907 Manchester Dr Unit ID1285070P
- 2042 Legacy Pointe Blvd
- 1415 Baltz Dr
- 2714 Joe Adler Dr
- 2508 John Bourg Dr
- 6512 Fitzer Dr
- 1612 Lake Pointe Dr
- 1609 Heritage Pointe Ct
- 1708 Lake Pointe Ct
- 5805 Emerald Pointe Dr
- 1907 Arbor Falls Dr
