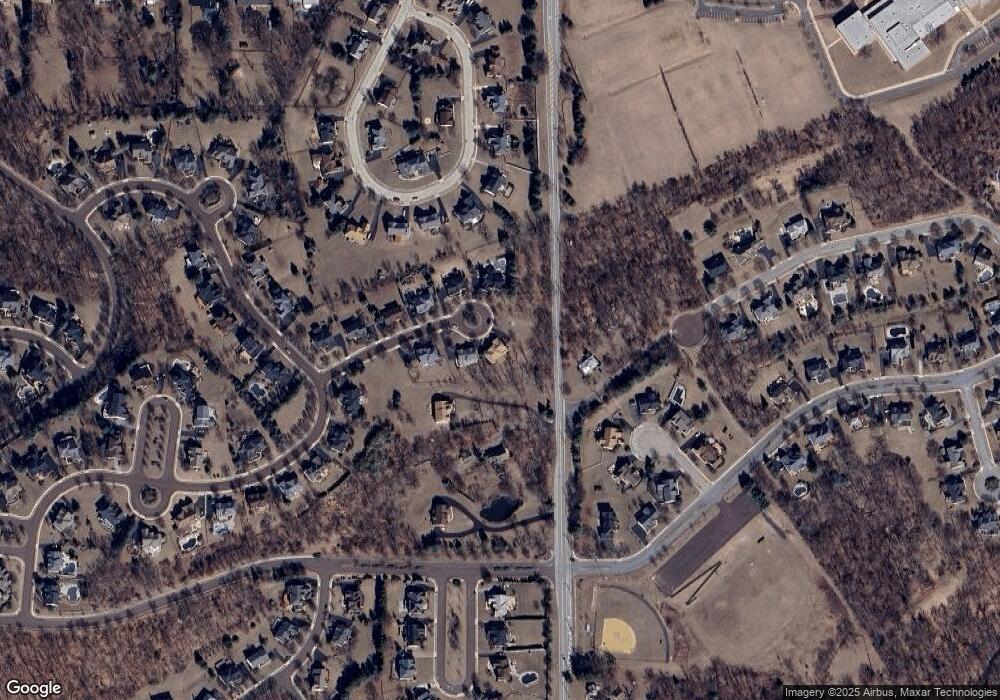2108 Peregrine Cir Norristown, PA 19403
Estimated Value: $1,065,019 - $1,195,000
4
Beds
5
Baths
6,090
Sq Ft
$189/Sq Ft
Est. Value
About This Home
This home is located at 2108 Peregrine Cir, Norristown, PA 19403 and is currently estimated at $1,150,005, approximately $188 per square foot. 2108 Peregrine Cir is a home located in Montgomery County with nearby schools including Skyview Upper Elementary School, Arrowhead Elementary School, and Arcola Intermediate School.
Ownership History
Date
Name
Owned For
Owner Type
Purchase Details
Closed on
Nov 16, 2023
Sold by
Krantzler Sandra L
Bought by
Krantzler Sandra L
Current Estimated Value
Purchase Details
Closed on
Oct 13, 2000
Sold by
Audubon Ridge Lp
Bought by
Krantzler Joseph D and Krantzler Sandra L
Create a Home Valuation Report for This Property
The Home Valuation Report is an in-depth analysis detailing your home's value as well as a comparison with similar homes in the area
Home Values in the Area
Average Home Value in this Area
Purchase History
| Date | Buyer | Sale Price | Title Company |
|---|---|---|---|
| Krantzler Sandra L | -- | None Listed On Document | |
| Krantzler Joseph D | $473,918 | -- |
Source: Public Records
Tax History Compared to Growth
Tax History
| Year | Tax Paid | Tax Assessment Tax Assessment Total Assessment is a certain percentage of the fair market value that is determined by local assessors to be the total taxable value of land and additions on the property. | Land | Improvement |
|---|---|---|---|---|
| 2025 | $12,656 | $310,300 | -- | -- |
| 2024 | $12,656 | $310,300 | -- | -- |
| 2023 | $12,176 | $310,300 | $0 | $0 |
| 2022 | $12,176 | $310,300 | $0 | $0 |
| 2021 | $11,538 | $310,300 | $0 | $0 |
| 2020 | $11,268 | $310,300 | $0 | $0 |
| 2019 | $11,164 | $310,300 | $0 | $0 |
| 2018 | $11,164 | $310,300 | $0 | $0 |
| 2017 | $10,661 | $310,300 | $0 | $0 |
| 2016 | $10,539 | $310,300 | $0 | $0 |
| 2015 | $10,129 | $310,300 | $0 | $0 |
| 2014 | $10,129 | $310,300 | $0 | $0 |
Source: Public Records
Map
Nearby Homes
- 1102 Redtail Rd
- 3026 Highley Rd
- 617 Meadowlark Rd
- 35 Buckwalter Rd
- Laney Craftsman
- 2825 Egypt Rd
- 2016 Bayless Place Unit CONDO Q-4
- LOT 24 Egypt Rd
- 38 S Grange Ave
- 12 Hunt Club Dr
- 636 Hillside Ave
- 11 Wilson Blvd
- 12 Wilson Blvd
- 18 Pheasant Rd
- 11 Pershing Ave
- 308 Hillside Ave
- 123 Glenwood Ave
- 106 Glenwood Ave
- 250 Black Rock Rd
- 3 Ironwood Dr
- 2106 Peregrine Cir
- 3034 Eagleville Rd
- 2104 Peregrine Cir
- 2111 Peregrine Cir
- 2109 Peregrine Cir
- 2107 Peregrine Cir
- 3091 Highley Rd
- 2105 Peregrine Cir
- 2004 Swan Cir
- 1017 Arcola Glenn Dr
- 1019 Arcola Glenn Dr
- 2103 Peregrine Cir
- 2102 Peregrine Cir
- 1015 Arcola Glenn Dr
- 1021 Arcola Glenn Dr
- 2003 Swan Cir
- 2005 Swan Cir
- 1720 Osprey Dr
- 2101 Peregrine Cir
- 1013 Arcola Glenn Dr
