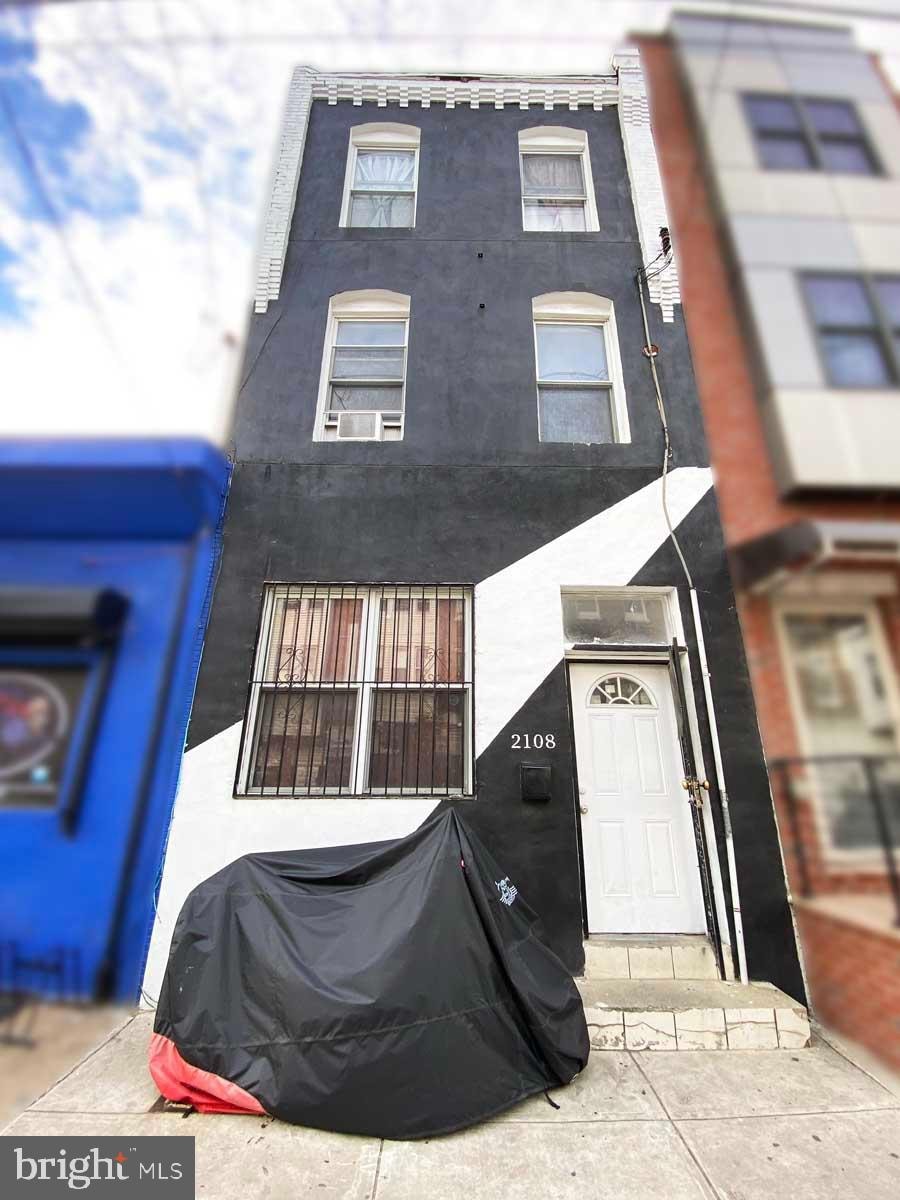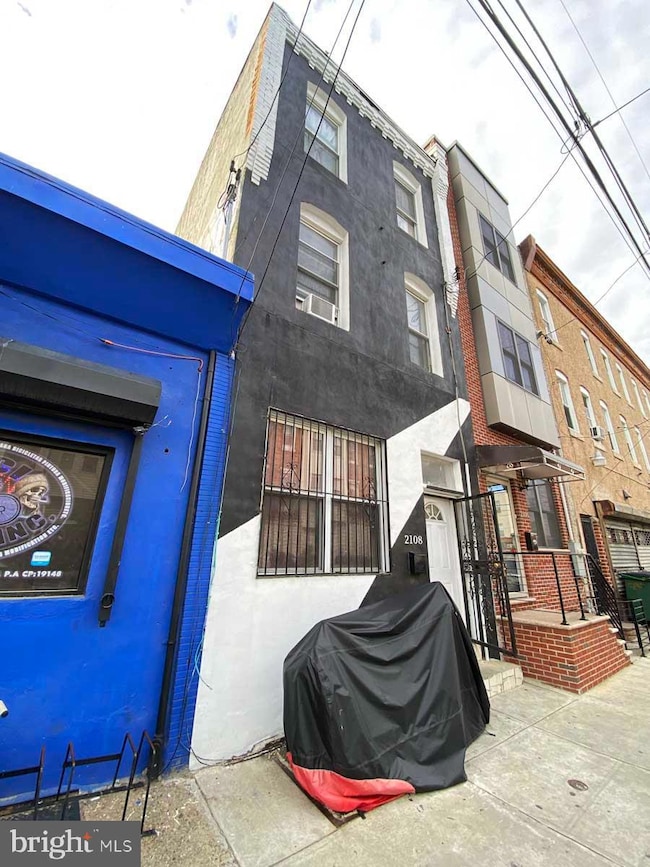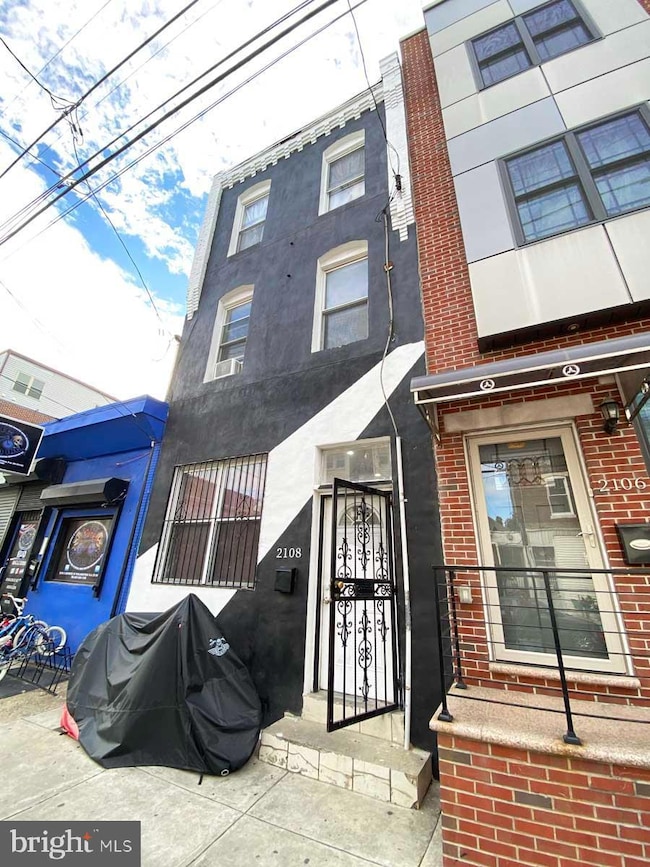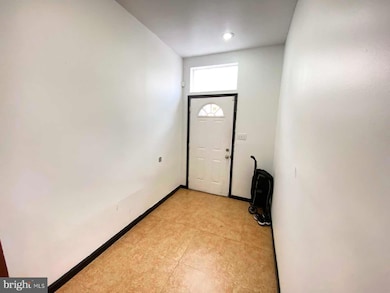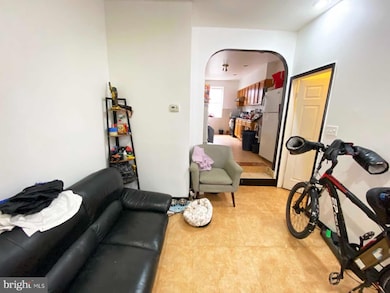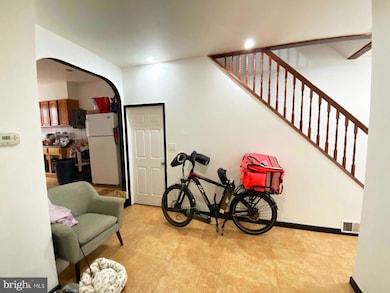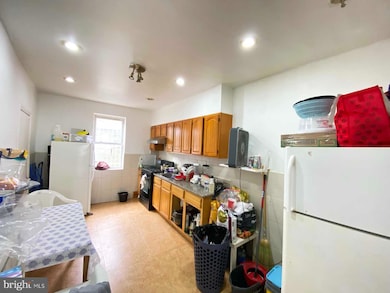2108 S 7th St Philadelphia, PA 19148
South Philadelphia East NeighborhoodEstimated payment $2,147/month
Highlights
- Straight Thru Architecture
- Forced Air Heating and Cooling System
- 1-minute walk to Ford Playground
- No HOA
About This Home
This multi-level property offers a flexible layout ideal for comfortable living. Boasting a total of 7 bedrooms and 2 full bathrooms, this home provides exceptional space and versatility.. The first floor features a functional kitchen equipped with durable Formica countertops plent of cabinet space, alongside a cozy bedroom—perfect for guests or as a home office. Head upstairs to the second floor, where you’ll find three generously sized bedrooms and a full bathroom. The third floor mirrors this layout with three additional bedrooms and another full bathroom, providing ample space for a growing family or shared living arrangements. The owner has thoughtfully updated key elements of the home, including new roofing, flooring, and wall finishes on the second and third floors, ensuring comfort and peace of mind for years to come. The unfinished basement offers excellent potential for customization—whether you’re looking to create extra storage, a workshop, or future living space. This property combines practicality, space, and location—all at a great value. Don't miss your chance to make it yours. Schedule a showing today and explore the possibilities this home has to offer!
Listing Agent
(267) 974-7759 sergiogiraldo@rehobotrealestate.com Rehobot Real Estate, LLC Listed on: 10/20/2025
Townhouse Details
Home Type
- Townhome
Est. Annual Taxes
- $2,684
Year Built
- Built in 1920
Lot Details
- 700 Sq Ft Lot
- Lot Dimensions are 14.00 x 50.00
Parking
- On-Street Parking
Home Design
- Straight Thru Architecture
- Masonry
Interior Spaces
- 1,644 Sq Ft Home
- Property has 3 Levels
- Basement
Bedrooms and Bathrooms
- 2 Full Bathrooms
Utilities
- Forced Air Heating and Cooling System
- Heating System Uses Natural Gas
- Electric Water Heater
Community Details
- No Home Owners Association
Listing and Financial Details
- Tax Lot 179
- Assessor Parcel Number 871555790
Map
Home Values in the Area
Average Home Value in this Area
Tax History
| Year | Tax Paid | Tax Assessment Tax Assessment Total Assessment is a certain percentage of the fair market value that is determined by local assessors to be the total taxable value of land and additions on the property. | Land | Improvement |
|---|---|---|---|---|
| 2026 | $2,805 | $191,800 | $38,360 | $153,440 |
| 2025 | $2,805 | $191,800 | $38,360 | $153,440 |
| 2024 | $2,805 | $191,800 | $38,360 | $153,440 |
| 2023 | $2,805 | $200,400 | $40,080 | $160,320 |
| 2022 | $2,089 | $200,400 | $40,080 | $160,320 |
| 2021 | $2,089 | $0 | $0 | $0 |
| 2020 | $2,089 | $0 | $0 | $0 |
| 2019 | $2,069 | $0 | $0 | $0 |
| 2018 | $2,009 | $0 | $0 | $0 |
| 2017 | $3,607 | $0 | $0 | $0 |
| 2016 | $3,607 | $0 | $0 | $0 |
| 2015 | $3,453 | $0 | $0 | $0 |
| 2014 | -- | $257,700 | $9,625 | $248,075 |
Property History
| Date | Event | Price | List to Sale | Price per Sq Ft | Prior Sale |
|---|---|---|---|---|---|
| 10/20/2025 10/20/25 | For Sale | $364,700 | +91.9% | $222 / Sq Ft | |
| 06/30/2017 06/30/17 | Sold | $190,000 | -4.5% | $116 / Sq Ft | View Prior Sale |
| 04/13/2017 04/13/17 | Pending | -- | -- | -- | |
| 04/06/2017 04/06/17 | For Sale | $199,000 | -- | $121 / Sq Ft |
Purchase History
| Date | Type | Sale Price | Title Company |
|---|---|---|---|
| Deed | $255,000 | None Listed On Document | |
| Sheriffs Deed | $59,000 | Land Title Building | |
| Deed | $190,000 | First City Abstract Agency I | |
| Deed | $172,000 | None Available | |
| Sheriffs Deed | $28,000 | -- |
Mortgage History
| Date | Status | Loan Amount | Loan Type |
|---|---|---|---|
| Open | $242,250 | New Conventional | |
| Previous Owner | $152,000 | Commercial | |
| Previous Owner | $163,400 | Commercial |
Source: Bright MLS
MLS Number: PAPH2549256
APN: 871555790
- 719 Winton St
- 732 Mercy St
- 2106 S 8th St
- 902 Cantrell St
- 725 Hoffman St
- 1902 S 7th St
- 524 Dudley St
- 619 Fitzgerald St
- 443 Emily St
- 639 Cantrell St
- 419 Emily St
- 622 Mcclellan St
- 2038 S 4th St Unit 2038 2nd floor
- 617 Mcclellan St
- 2410 S Sheridan St
- 1010 Winton St Unit 1ST FLOOR
- 1828 S 5th St
- 2117 S 4th St Unit 3
- 510 Mcclellan St
- 1031 Cantrell St
