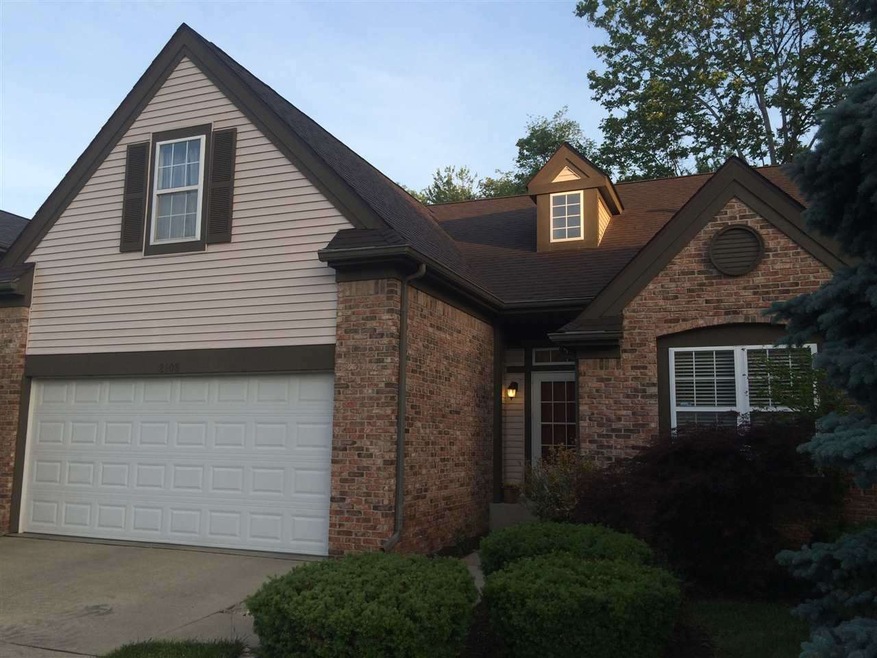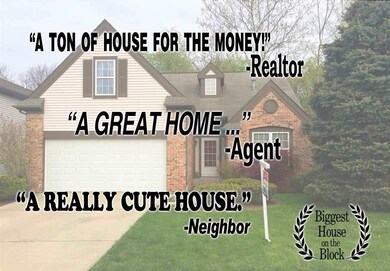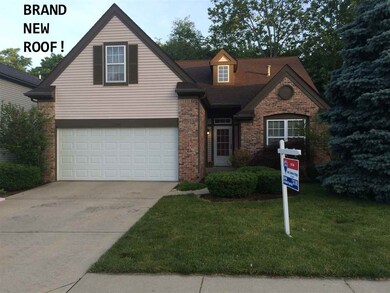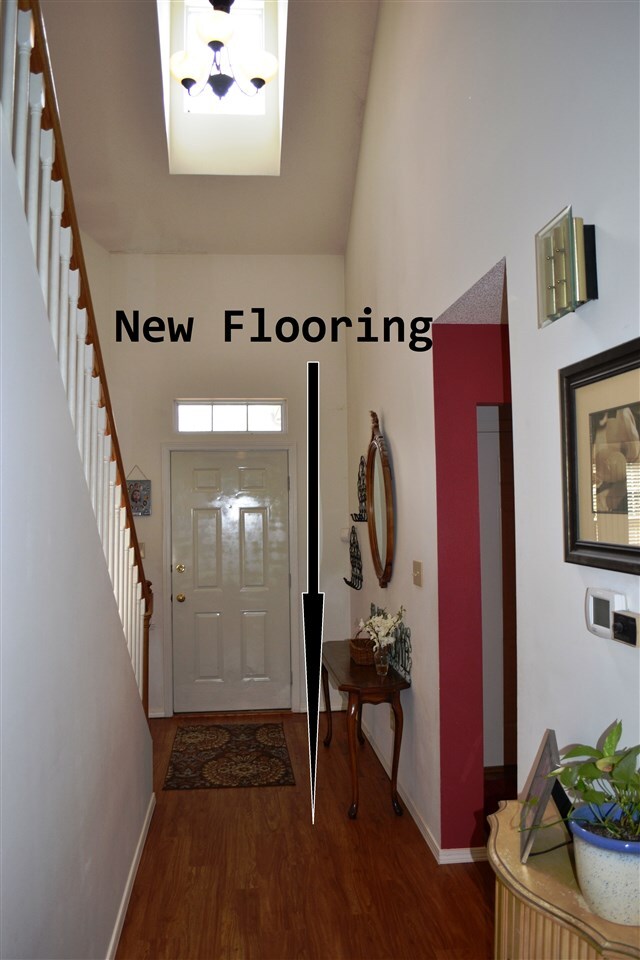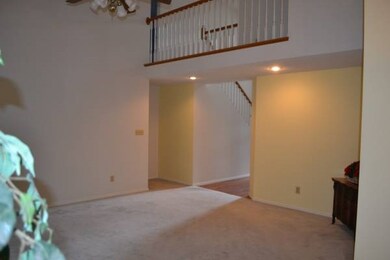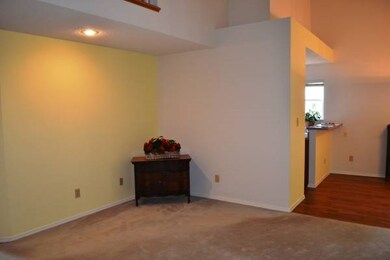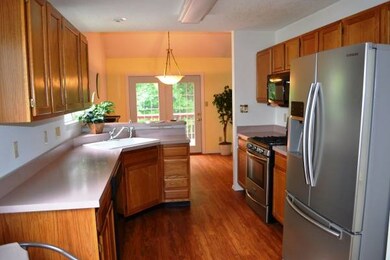2108 S Azalea Ln Bloomington, IN 47401
Winslow Farm NeighborhoodEstimated Value: $447,000 - $523,649
Highlights
- Primary Bedroom Suite
- Traditional Architecture
- Community Fire Pit
- Jackson Creek Middle School Rated A
- Cathedral Ceiling
- 2 Car Attached Garage
About This Home
As of December 2015AMAZING PRICE FOR OVER 3500 SQ.FT. IN WINSLOW FARMS! Wonderful and spacious 2-story over walkout basement with super convenience to everything in town! This home has loads of space to spread out. This home is located in lovely Winslow Farms on the south side of town within minutes of South high school, restaurants, a newly opening supermarket, and the bus line. The home is just over 3500 finished sq ft with 5 bedrooms, 1 study, and 3 1/2 baths. It has a nice open layout on the main floor with vaulted ceilings in the spacious great room and dining room. The master bedroom suite is also on the main floor which makes for easy day-to-day living. There is an additional bedroom on the main floor which is currently used for a study. The kitchen is open to the dining area and includes newer stainless appliances which will all stay. Off of the main floor dining area, there is a raised deck which overlooks the beautiful wooded backyard with small spring-fed creek that runs through. On the upper level there are three large bedrooms and a full bathroom. The lower level includes a huge rec room with plenty of space for entertaining, hanging out, and a bar area. There is also a large study and full bathroom. The lower level walks out to a patio which leads out to the yard with a cute sitting area to enjoy the woods. A lovely home with lots of space! JUST ADDED A BRAND NEW ROOF!
Home Details
Home Type
- Single Family
Est. Annual Taxes
- $2,225
Year Built
- Built in 1994
Lot Details
- 5,663
HOA Fees
- $10 Monthly HOA Fees
Parking
- 2 Car Attached Garage
- Garage Door Opener
- Driveway
Home Design
- Traditional Architecture
- Brick Exterior Construction
- Poured Concrete
- Asphalt Roof
- Vinyl Construction Material
Interior Spaces
- 2-Story Property
- Tray Ceiling
- Cathedral Ceiling
- Ceiling Fan
- Insulated Windows
- Entrance Foyer
- Laundry on main level
Kitchen
- Eat-In Kitchen
- Breakfast Bar
Flooring
- Carpet
- Tile
Bedrooms and Bathrooms
- 5 Bedrooms
- Primary Bedroom Suite
- Walk-In Closet
- Double Vanity
- Bathtub with Shower
Finished Basement
- Walk-Out Basement
- Basement Fills Entire Space Under The House
- 1 Bathroom in Basement
Utilities
- Forced Air Heating and Cooling System
- Heating System Uses Gas
Additional Features
- 5,663 Sq Ft Lot
- Suburban Location
Community Details
- Community Fire Pit
Listing and Financial Details
- Assessor Parcel Number 53-08-09-404-007.000-009
Ownership History
Purchase Details
Home Financials for this Owner
Home Financials are based on the most recent Mortgage that was taken out on this home.Home Values in the Area
Average Home Value in this Area
Purchase History
| Date | Buyer | Sale Price | Title Company |
|---|---|---|---|
| House Mario D | -- | None Available |
Mortgage History
| Date | Status | Borrower | Loan Amount |
|---|---|---|---|
| Open | House Mario D | $229,500 | |
| Closed | House Mario D | $239,000 | |
| Closed | House Mario D | $242,521 |
Property History
| Date | Event | Price | Change | Sq Ft Price |
|---|---|---|---|---|
| 12/18/2015 12/18/15 | Sold | $247,000 | -1.2% | $70 / Sq Ft |
| 11/07/2015 11/07/15 | Pending | -- | -- | -- |
| 09/29/2015 09/29/15 | For Sale | $249,900 | -- | $71 / Sq Ft |
Tax History Compared to Growth
Tax History
| Year | Tax Paid | Tax Assessment Tax Assessment Total Assessment is a certain percentage of the fair market value that is determined by local assessors to be the total taxable value of land and additions on the property. | Land | Improvement |
|---|---|---|---|---|
| 2024 | $4,804 | $433,700 | $103,600 | $330,100 |
| 2023 | $4,707 | $429,300 | $102,600 | $326,700 |
| 2022 | $4,547 | $411,200 | $95,000 | $316,200 |
| 2021 | $3,754 | $357,300 | $85,000 | $272,300 |
| 2020 | $3,460 | $328,500 | $85,000 | $243,500 |
| 2019 | $3,070 | $290,900 | $50,000 | $240,900 |
| 2018 | $2,908 | $275,100 | $50,000 | $225,100 |
| 2017 | $2,671 | $252,300 | $35,000 | $217,300 |
| 2016 | $2,597 | $249,000 | $35,000 | $214,000 |
| 2014 | $2,225 | $220,100 | $35,000 | $185,100 |
Map
Source: Indiana Regional MLS
MLS Number: 201546146
APN: 53-08-09-404-007.000-009
- 2103 S Bayberry Dr
- 645 E Bayberry Ct
- 641 Bayberry Ct W
- 620 Bayberry Ct W
- 602 Bayberry Ct W
- 2210 S Laurelwood Cir
- 1005 E Erin Ct
- 432 E Laurelwood Dr
- 1020 E Keri Marie Ln
- 1045 E Chris Ln
- 564 E Graham Place
- 594 E Graham Place
- 2261 S Olde Mill Dr
- 2360 S Henderson St
- 2421 S Brittany Ln
- 510 E Moss Creek Dr
- 510 E Graham Place
- 2488 S Brittany Ln
- 1305 E Short St
- 1313 E Short St
- 2104 S Azalea Ln
- 2112 S Azalea Ln
- 2100 S Azalea Ln
- 2120 S Azalea Ln
- 734 Bayberry Ct E
- 732 Bayberry Ct E
- 2109 S Azalea Ln
- 2105 S Azalea Ln
- 2100 S Azalea Ln
- 2113 S Azalea Ln
- 738 Bayberry Ct E
- 2117 S Azalea Ln
- 2117 S Azalea Ln
- 2101 S Azalea Ln
- 728 E Bayberry Ct
- 2124 S Azalea Ln
- 728 Bayberry Ct E
- 2124 S Azalea Ln
- 726 Bayberry Ct E
- 2121 S Azalea Ln
