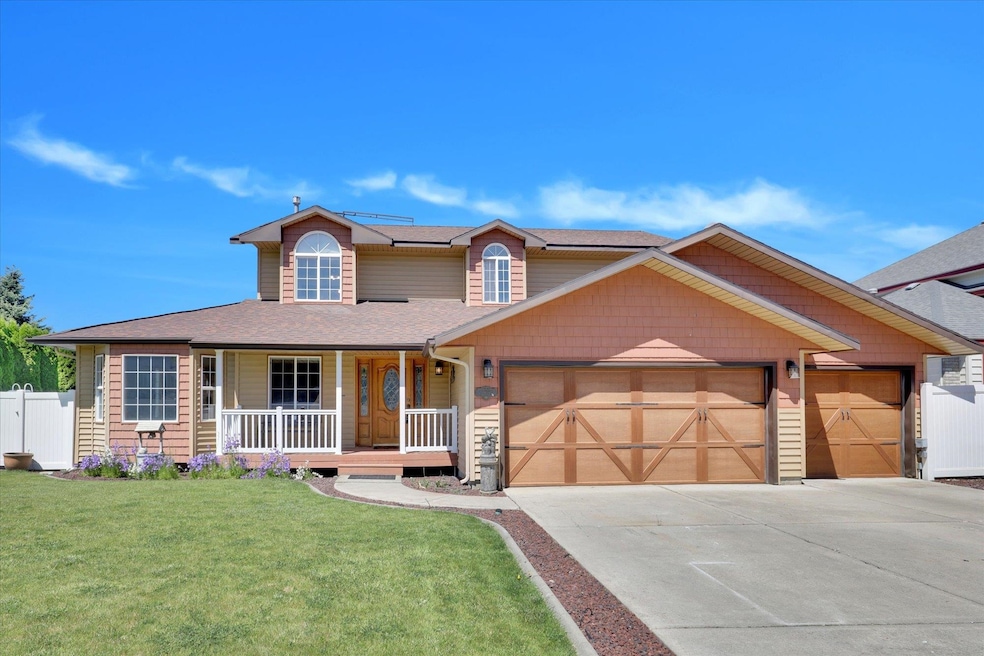
2108 S Timberlane Dr Spokane Valley, WA 99037
Highlights
- In Ground Pool
- Cathedral Ceiling
- No HOA
- Traditional Architecture
- Corner Lot
- Tennis Courts
About This Home
As of July 2025Welcome to this large corner-lot Ridgemont Estates house! This 2-story home offers 5 bedrooms, 3.5 bathrooms, and 3,468 sq ft of spacious living spa. The main level includes two living rooms, formal dining, a versatile office or guest bedroom, and an inviting eat-in kitchen. The kitchen features stainless steel appliances, a gas oven, bar seating, and nice counter space. A half-bath laundry room leads to the 3-car garage. Upstairs, the primary features a walk-in closet, ensuite bath, and private deck access, alongside two bedrooms & full bathroom. The finished basement expands your options with a large bedroom, full bath, movie screen, and flexible hangout space. Enjoy seamless indoor-outdoor flow with a slider from the kitchen to the expansive backyard! Whether you’re lounging on the spacious deck, playing basketball on the private court, or enjoying the pool, the fully fenced backyard is a family’s dream setup! Timberlane is ready for a new family! The current family loved & enjoyed it for 32 great years!
Last Agent to Sell the Property
REAL Broker LLC Brokerage Phone: (509) 638-3373 License #125725 Listed on: 05/31/2025
Home Details
Home Type
- Single Family
Est. Annual Taxes
- $5,670
Year Built
- Built in 1994
Lot Details
- 0.26 Acre Lot
- Fenced Yard
- Corner Lot
- Level Lot
- Sprinkler System
Parking
- 3 Car Attached Garage
Home Design
- Traditional Architecture
- Vinyl Siding
- Cedar
Interior Spaces
- 3,458 Sq Ft Home
- 3-Story Property
- Cathedral Ceiling
- Gas Fireplace
- Bay Window
- Utility Room
- Basement Fills Entire Space Under The House
Kitchen
- Gas Range
- Dishwasher
Bedrooms and Bathrooms
- 5 Bedrooms
- 4 Bathrooms
Outdoor Features
- In Ground Pool
- Patio
- Shed
Schools
- Evergreen Middle School
- Central Valley High School
Utilities
- Forced Air Heating and Cooling System
- High Speed Internet
Listing and Financial Details
- Assessor Parcel Number 45252.1206
Community Details
Overview
- No Home Owners Association
- Ridgemont Estates Subdivision
Amenities
- Community Deck or Porch
Recreation
- Tennis Courts
Ownership History
Purchase Details
Home Financials for this Owner
Home Financials are based on the most recent Mortgage that was taken out on this home.Similar Homes in the area
Home Values in the Area
Average Home Value in this Area
Purchase History
| Date | Type | Sale Price | Title Company |
|---|---|---|---|
| Warranty Deed | $600,000 | First American Title Insurance |
Mortgage History
| Date | Status | Loan Amount | Loan Type |
|---|---|---|---|
| Open | $485,000 | VA | |
| Previous Owner | $210,000 | New Conventional | |
| Previous Owner | $130,000 | New Conventional | |
| Previous Owner | $175,000 | New Conventional |
Property History
| Date | Event | Price | Change | Sq Ft Price |
|---|---|---|---|---|
| 07/07/2025 07/07/25 | Sold | $600,000 | 0.0% | $174 / Sq Ft |
| 06/06/2025 06/06/25 | Pending | -- | -- | -- |
| 05/31/2025 05/31/25 | For Sale | $599,999 | -- | $174 / Sq Ft |
Tax History Compared to Growth
Tax History
| Year | Tax Paid | Tax Assessment Tax Assessment Total Assessment is a certain percentage of the fair market value that is determined by local assessors to be the total taxable value of land and additions on the property. | Land | Improvement |
|---|---|---|---|---|
| 2025 | $5,670 | $512,800 | $145,000 | $367,800 |
| 2024 | $5,670 | $534,900 | $125,000 | $409,900 |
| 2023 | $4,935 | $526,300 | $115,000 | $411,300 |
| 2022 | $4,656 | $519,000 | $115,000 | $404,000 |
| 2021 | $4,834 | $389,300 | $60,000 | $329,300 |
| 2020 | $4,426 | $362,000 | $60,000 | $302,000 |
| 2019 | $3,642 | $310,700 | $55,000 | $255,700 |
| 2018 | $4,128 | $292,800 | $45,000 | $247,800 |
| 2017 | $3,691 | $266,400 | $45,000 | $221,400 |
| 2016 | $3,489 | $244,000 | $45,000 | $199,000 |
| 2015 | $3,549 | $244,000 | $45,000 | $199,000 |
| 2014 | -- | $241,900 | $26,500 | $215,400 |
| 2013 | -- | $0 | $0 | $0 |
Agents Affiliated with this Home
-

Seller's Agent in 2025
Joel Oakland
REAL Broker LLC
(509) 638-3373
1 in this area
66 Total Sales
-

Buyer's Agent in 2025
Darlene Dawson
Windermere Manito, LLC
(509) 994-6565
4 in this area
25 Total Sales
Map
Source: Spokane Association of REALTORS®
MLS Number: 202517831
APN: 45252.1206
- 15718 E 21st Ct
- 15812 E 20th Ave
- 1946 S Century Ln
- 15418 E 24th Ave
- 15918 E Cameron Ct
- 2308 S Newer Rd
- 1725 S Limerick Dr
- 2025 S Saint Charles Rd
- 16321 E 22nd Ave
- 1714 S Newer Ln
- 2709 S Seabiscuit Dr
- 2526 S Man o War Ln
- 2820 S Sonora Dr
- 2205 S Conklin Rd
- 15217 E 15th Ave
- 2833 S Sonora Dr
- 2539 S Man o War Ln
- 1714 S S Progress Rd
- 2519 S Man O' War Ln
- 16472 31th Ln






