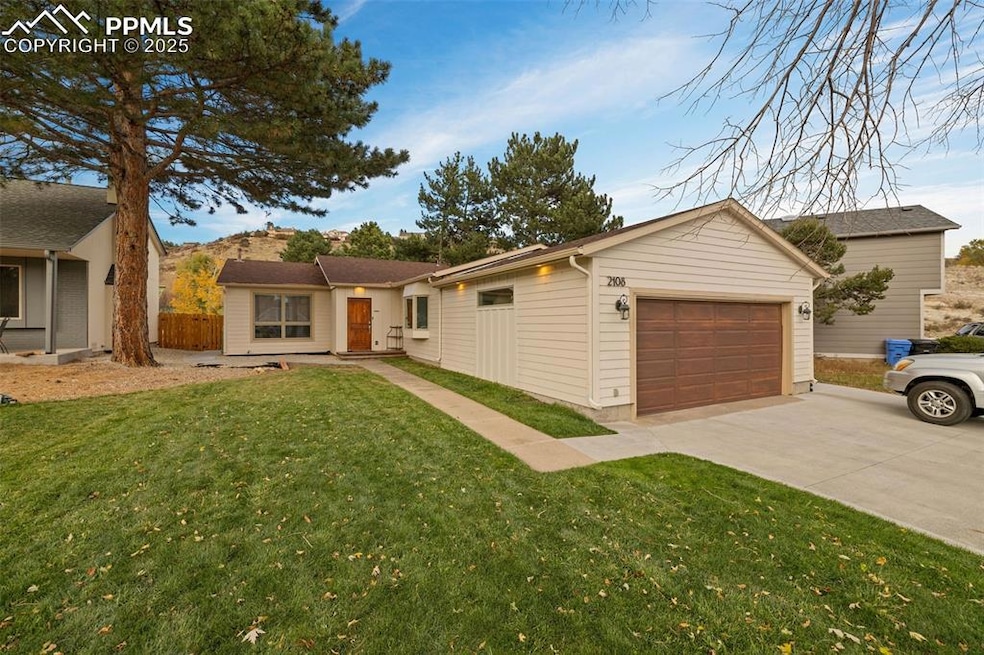Tucked into the foothills of Rockrimmon, this 4-bedroom, 3-bath home is a true showcase of craftsmanship and thoughtful design. The owner, a true craftsman, poured years of skill into every detail, resulting in a home that is as functional as it is beautiful. From the moment you step inside, you’ll notice custom touches at every turn, each one carefully created to enhance comfort, convenience, and style. The heart of the home is the open living area, where vaulted wood-clad ceilings and exposed beams create warmth and character. Underfoot, 100-year-old reclaimed barn wood floors sourced from Kentucky bring a richness and history rarely found in modern homes. The custom entertainment center is fully wired for hidden consoles and components, with prewiring for in-wall speakers surrounding the main TV location to create a clean, seamless setup. The kitchen is a blend of artistry and function, featuring hand-poured concrete countertops, custom cabinetry with hidden storage, under-cabinet lighting, and a full suite of stainless steel appliances. Every space has been designed for smart living, including closets with fully adjustable shelving and rods, low-voltage accent lighting in the master suite, and a hot water recirculation system that delivers instant hot water throughout the home. The primary suite feels like a private retreat, with French door access to the back yard and complete with a spa-inspired bathroom that boasts heated tile floors throughout, impact-resistant skylights, and a spacious walk-in shower. Downstairs, the finished basement expands your living options with a large rec room, 2 extra bedrooms, beautiful updated bathroom, a laundry room, and custom shelving. Outside, the upgrades continue with a wide new driveway, cement board siding, a 120-sq-ft shed, and a six-person hot tub. Pella aluminum-clad windows and fiberglass basement windows ensure quiet efficiency year-round. This is more than a home, it’s a work of art built to be lived in and loved.







