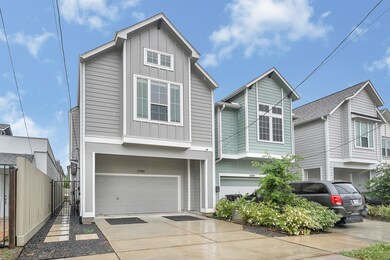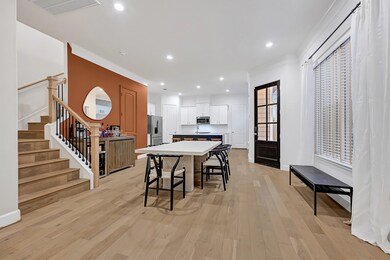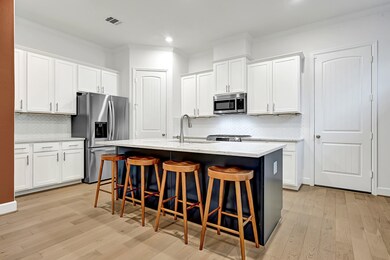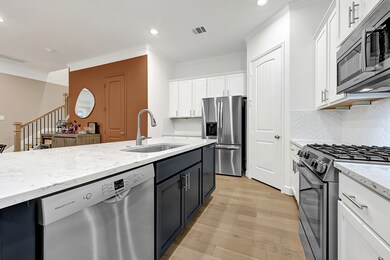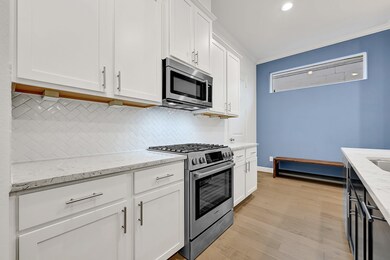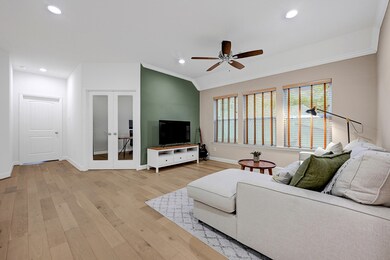
2108 Summer St Unit B Houston, TX 77007
Sixth Ward NeighborhoodHighlights
- Traditional Architecture
- High Ceiling
- Home Office
- Wood Flooring
- Game Room
- Walk-In Pantry
About This Home
As of June 2025Built in 2023 by Sandcastle Homes, this beautiful two story home features 3 bedrooms, plus a flex room that could be used as a home office or an additional bedroom, a game room, two full baths plus a half bath, an island kitchen open to a spacious dinning and living areas. High ceilings, wood floor throughout the house, stainless steel appliances, quartz countertops, a beautiful earthly yet modern color palette will amaze you and your guests. All of the bedrooms and utility upstairs for privacy, without compromising your comfort, with large primary bedroom and bathroom and an awesomely cozy game room. This beautiful home also counts with a two car garage, for your convenience and an inviting backyard, great for entertaining and relaxing. Nearby great options of entertainment, shopping and dinning, this could be your dream home! Call now to schedule your private tour!
Home Details
Home Type
- Single Family
Est. Annual Taxes
- $10,583
Year Built
- Built in 2023
Lot Details
- 2,500 Sq Ft Lot
- South Facing Home
- Back Yard Fenced
Parking
- 2 Car Attached Garage
- Garage Door Opener
Home Design
- Traditional Architecture
- Slab Foundation
- Composition Roof
- Wood Siding
- Cement Siding
Interior Spaces
- 2,624 Sq Ft Home
- 2-Story Property
- Crown Molding
- High Ceiling
- Ceiling Fan
- Family Room Off Kitchen
- Living Room
- Home Office
- Game Room
- Utility Room
Kitchen
- Walk-In Pantry
- Gas Oven
- Gas Range
- Microwave
- Dishwasher
- Kitchen Island
- Self-Closing Drawers and Cabinet Doors
- Disposal
Flooring
- Wood
- Tile
Bedrooms and Bathrooms
- 3 Bedrooms
- Bathtub with Shower
- Separate Shower
Home Security
- Security System Owned
- Fire and Smoke Detector
Eco-Friendly Details
- Energy-Efficient HVAC
- Energy-Efficient Thermostat
Schools
- Crockett Elementary School
- Hogg Middle School
- Heights High School
Utilities
- Central Heating and Cooling System
- Heating System Uses Gas
- Programmable Thermostat
Community Details
- Townhomes On Summer Subdivision
Ownership History
Purchase Details
Home Financials for this Owner
Home Financials are based on the most recent Mortgage that was taken out on this home.Purchase Details
Home Financials for this Owner
Home Financials are based on the most recent Mortgage that was taken out on this home.Similar Homes in Houston, TX
Home Values in the Area
Average Home Value in this Area
Purchase History
| Date | Type | Sale Price | Title Company |
|---|---|---|---|
| Deed | -- | Select Title | |
| Special Warranty Deed | -- | Chicago Title |
Mortgage History
| Date | Status | Loan Amount | Loan Type |
|---|---|---|---|
| Open | $326,250 | New Conventional |
Property History
| Date | Event | Price | Change | Sq Ft Price |
|---|---|---|---|---|
| 06/24/2025 06/24/25 | Sold | -- | -- | -- |
| 05/24/2025 05/24/25 | Pending | -- | -- | -- |
| 04/24/2025 04/24/25 | For Sale | $670,000 | +7.2% | $255 / Sq Ft |
| 09/08/2023 09/08/23 | Sold | -- | -- | -- |
| 07/28/2023 07/28/23 | Pending | -- | -- | -- |
| 05/01/2023 05/01/23 | For Sale | $624,900 | -- | $247 / Sq Ft |
Tax History Compared to Growth
Tax History
| Year | Tax Paid | Tax Assessment Tax Assessment Total Assessment is a certain percentage of the fair market value that is determined by local assessors to be the total taxable value of land and additions on the property. | Land | Improvement |
|---|---|---|---|---|
| 2024 | $9,098 | $515,019 | $133,250 | $381,769 |
| 2023 | $2,272 | $112,750 | $112,750 | -- |
Agents Affiliated with this Home
-
Jose Alves

Seller's Agent in 2025
Jose Alves
eXp Realty LLC
(832) 766-4366
1 in this area
66 Total Sales
-
Jon Caballero
J
Buyer's Agent in 2025
Jon Caballero
Happen Houston
(713) 222-7400
3 in this area
97 Total Sales
-
Lorannette Lewis

Seller's Agent in 2023
Lorannette Lewis
Compass RE Texas, LLC - The Heights
(713) 965-7165
6 in this area
105 Total Sales
-
Viktoriia Sabinina
V
Buyer's Agent in 2023
Viktoriia Sabinina
The Firm
(832) 977-3000
1 in this area
17 Total Sales
Map
Source: Houston Association of REALTORS®
MLS Number: 97114079
APN: 1466660010001
- 1604 White St
- 2110 Shearn St Unit 40
- 2110 Shearn St Unit 5
- 1917 Summer St
- 1923 Shearn St
- 2306 Crockett St
- 2007 Spring St
- 1916 Shearn St
- 1719 Crockett St
- 1721 Shearn St
- 1710 Crockett St
- 1707 Crockett St Unit A
- 1708 Shearn St
- 2020 Sabine St
- 1509 Colorado St
- 2022 Sabine St
- 1802 Dart St
- 2010 Sabine St
- 1807 Dart St
- 1705 Ovid St

