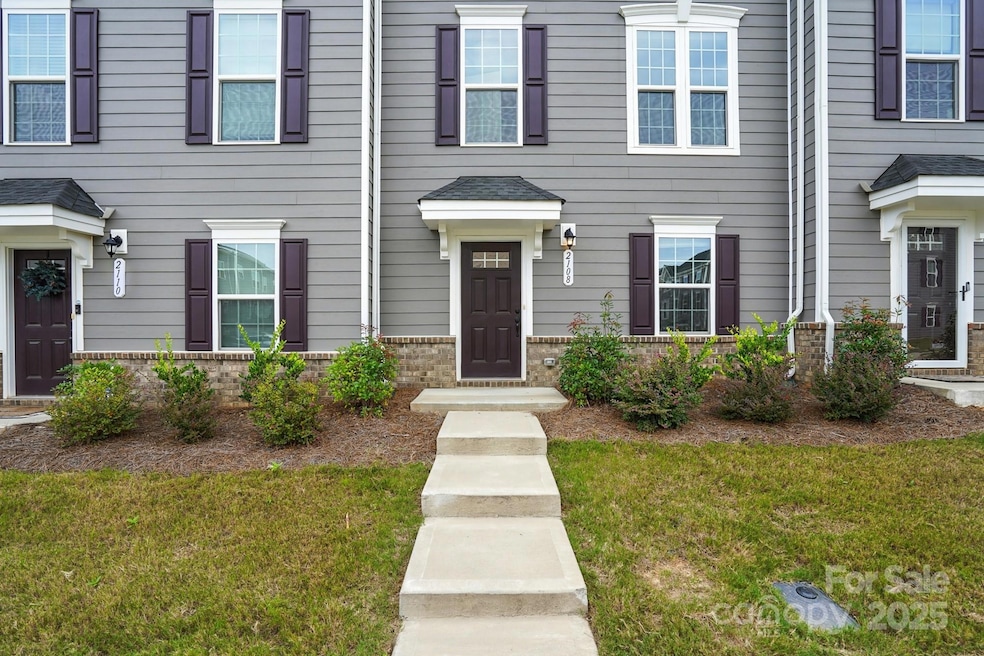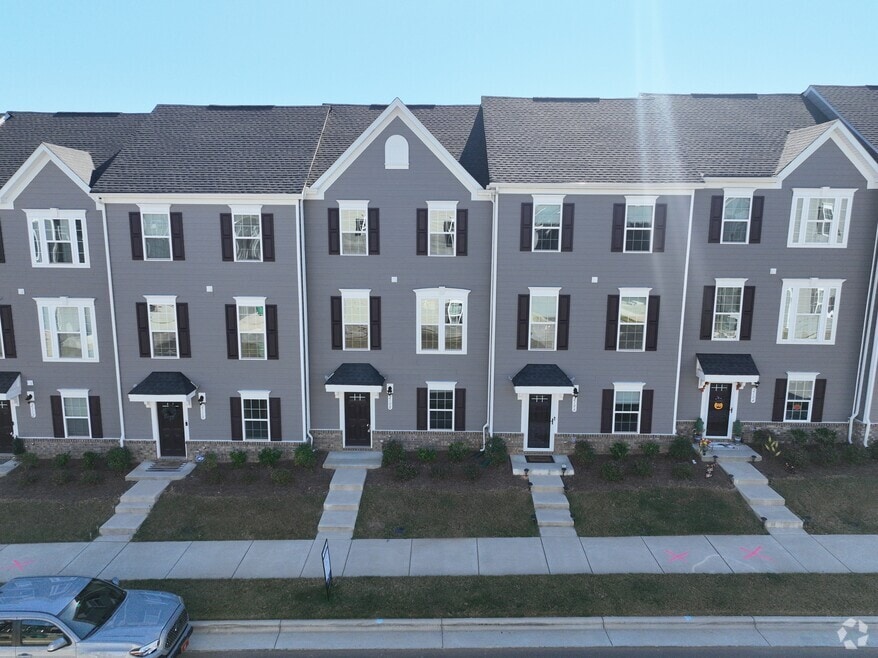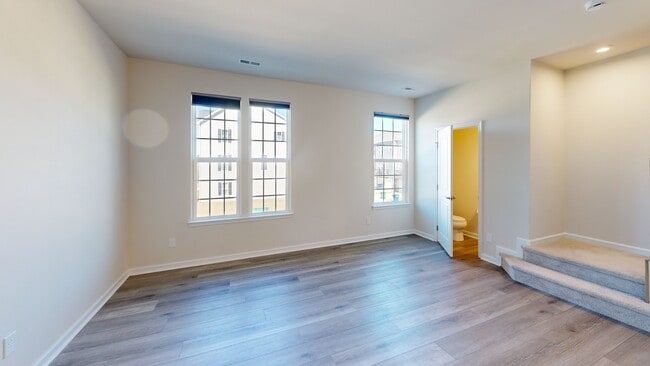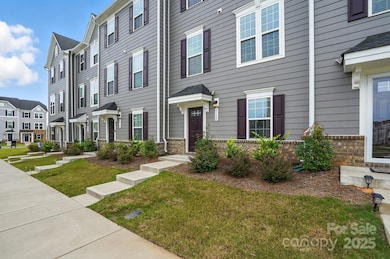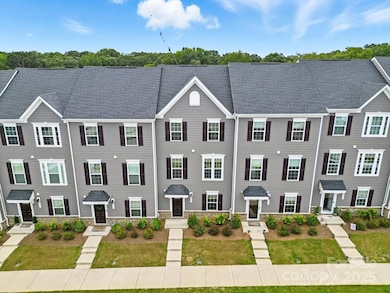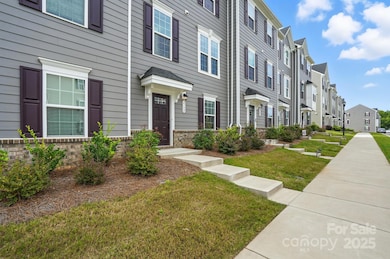
2108 Trout Lily Ln Unit 198 Stallings, NC 28104
Estimated payment $2,252/month
Highlights
- Lawn
- Balcony
- Community Playground
- Stallings Elementary School Rated A
- 1 Car Attached Garage
- Laundry Room
About This Home
Welcome to 2108 Trout Lilly Lane! This freshly painted three-story townhome features 3 bedrooms, 2.5 baths, and a one-car garage.
The lower level offers two flex spaces, previously used as a 4th bedroom and living room. These versatile areas are perfect for a home office, playroom, workout room, or additional living space.
The main level boasts an open layout with kitchen, dining area, living room, and half bath. Enjoy abundant natural light and direct access to a private balcony.
Upstairs, you’ll find three bedrooms, two full baths, and laundry for added convenience.
Additional highlights include low-maintenance living, lawn care included, and a prime location near shopping, dining, and commuter routes. Kitchen refrigerator, washer, and dryer convey.
Listing Agent
RE/MAX Executive Brokerage Email: ashlynb08@gmail.com License #135452 Listed on: 09/04/2025

Townhouse Details
Home Type
- Townhome
Year Built
- Built in 2023
HOA Fees
- $155 Monthly HOA Fees
Parking
- 1 Car Attached Garage
- On-Street Parking
- 2 Open Parking Spaces
Home Design
- Brick Exterior Construction
- Slab Foundation
- Architectural Shingle Roof
- Hardboard
Interior Spaces
- 3-Story Property
- Wired For Data
- Insulated Windows
- Insulated Doors
Kitchen
- Electric Oven
- Electric Cooktop
- Microwave
- Dishwasher
Flooring
- Carpet
- Vinyl
Bedrooms and Bathrooms
- 3 Bedrooms
Laundry
- Laundry Room
- Washer and Dryer
Schools
- Hemby Bridge Elementary School
- Porter Ridge Middle School
- Porter Ridge High School
Utilities
- Central Heating and Cooling System
- Underground Utilities
- Electric Water Heater
- Fiber Optics Available
- Cable TV Available
Additional Features
- Balcony
- Lawn
Listing and Financial Details
- Assessor Parcel Number 07-099-365
Community Details
Overview
- Realmanage Association
- Stone Creek Townhomes Subdivision
Recreation
- Community Playground
- Dog Park
3D Interior and Exterior Tours
Floorplans
Map
Home Values in the Area
Average Home Value in this Area
Property History
| Date | Event | Price | List to Sale | Price per Sq Ft |
|---|---|---|---|---|
| 10/16/2025 10/16/25 | Price Changed | $335,000 | -3.7% | $201 / Sq Ft |
| 09/11/2025 09/11/25 | Price Changed | $348,000 | -2.5% | $209 / Sq Ft |
| 09/10/2025 09/10/25 | Price Changed | $357,000 | -2.2% | $215 / Sq Ft |
| 09/04/2025 09/04/25 | For Sale | $365,000 | -- | $219 / Sq Ft |
About the Listing Agent

Looking for a local equestrian expert? As a lifelong Charlotte resident growing up on a farm, Ashlyn is your resource! She has a refined skill set she uses to navigate the real estate landscape for buyers and sellers and strives to help find them the best home to fit their lifestyle. She is passionate about real estate, building relationships, and is devoted to delivering well-informed service.
Outside of real estate, Ashlyn lives on a 100-acre family farm with her husband Adam, daughter
Ashlyn's Other Listings
Source: Canopy MLS (Canopy Realtor® Association)
MLS Number: 4295456
- 2108 Stallings Rd
- 1409 May Apple Dr
- 0000 White Oak Ln
- 315 Tamarack Dr
- 1208 Stallings Rd
- 1202 Flowe Dr
- 812 Dogwood Creek Ln
- 715 Dogwood Creek Ln
- 15108 Castlebridge Ln
- 132 Greenbriar Dr
- 2131 Stevens Mill Rd
- 2343 Mount Harmony Church Rd
- 3130 Glenn Hope Way
- 3319 Glenn Hope Way
- 2544 Mount Harmony Church Rd
- 1847 Yellow Daisy Dr
- 4006 Scarlet Dr Unit 29
- 1905 Yellow Daisy Dr
- 185 Marron Dr
- 145 Marron Dr
- 1939 Stallings Rd
- 1409 May Apple Dr
- 306 New Gallant Dr
- 319 Cedarwood Ln
- 2103 Autumn Olive Ln
- 807 Autumn Sage Dr
- 3511 Glenn Hope Way
- 3204 Glenn Hope Way
- 3209 Glenn Hope Way
- 14843 Middlesborough Dr
- 336 Chestnut Pkwy
- 4105 Lawrence Daniel Dr
- 1748 Marglyn Dr Unit Cardinal
- 1748 Marglyn Dr Unit Sweetgrass
- 1748 Marglyn Dr
- 14625 Phillips Rd Unit 1
- 126 August Ln
- 513 Bailey Mills Dr
- 4505 Lawrence Daniel Dr
- 2017 Coatsdale Ln
