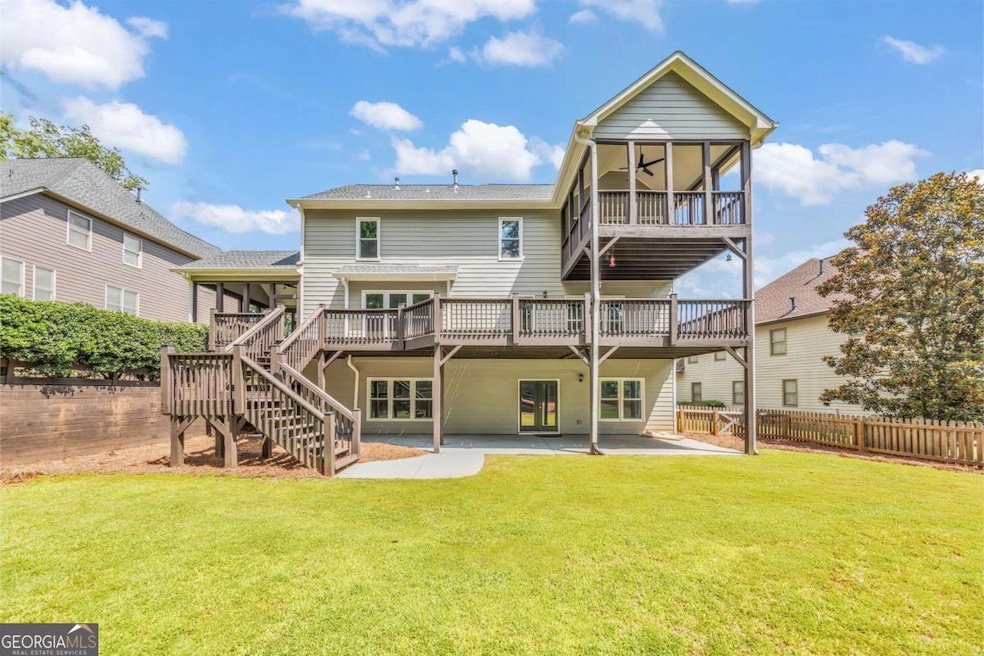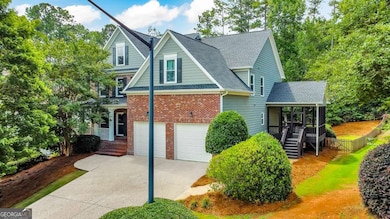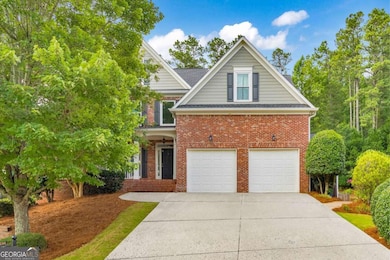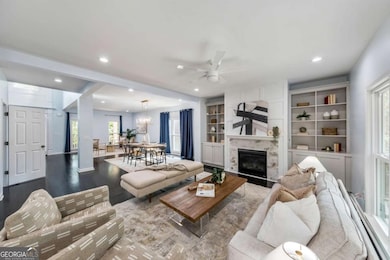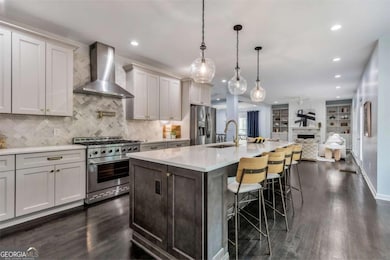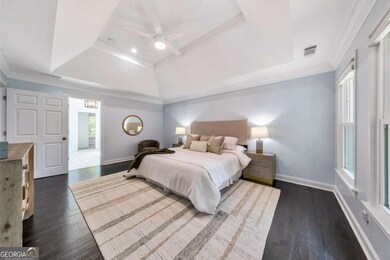This timeless beauty is ready for you to move right in! This fully renovated 5 bed / 4.5 bath gem is tucked away on a quiet cul-de-sac in the desirable Millstone at Walnut Creek community. While the original foundation was poured in 2004, this home was taken down to the studs in 2022 and was thoughtfully rebuilt with high-end finishes and modern comforts throughout. The main level welcomes you with a stunning two-story foyer and beautifully refinished hardwood floors that carry through the open layout. The living room features a cozy fireplace flanked by built-in bookshelves, while the show-stopping kitchen is equipped with stainless steel appliances, soft-close cabinetry, granite countertops, a breakfast bar, and even a pot-filler sink. Upstairs, the spacious primary suite offers a spa-like en suite with a soaking tub, separate shower, double vanity, and its own private balcony - perfect for morning coffee. Three additional bedrooms are located on this level, including one with a private bath, along with a bonus room ideal for a home office or playroom. The finished walk-out basement provides excellent flexibility, featuring a secondary living space, full bath, bedroom, and a large climate-controlled storage room that could easily be converted into more living area. Enjoy outdoor living with a large deck featuring a covered section for shade, plus a covered patio on the lower level. The fenced backyard is perfect for kids, pets, or weekend gatherings. Major updates in 2022 include a new roof, HVAC, water heater, ductwork, fixtures, flooring, and more. The active community of Millstone at Walnut Creek offers fantastic amenities, including a swimming pool and playground. This home has all the features your family will enjoy for many years!

