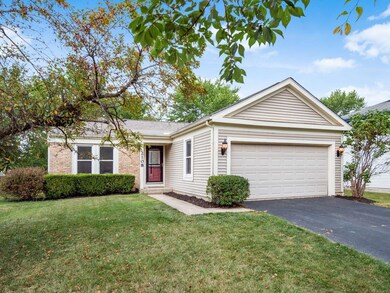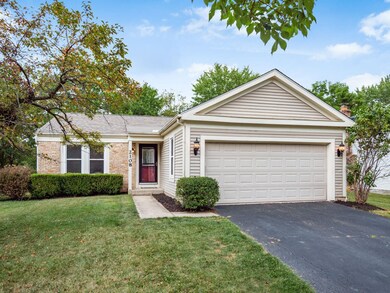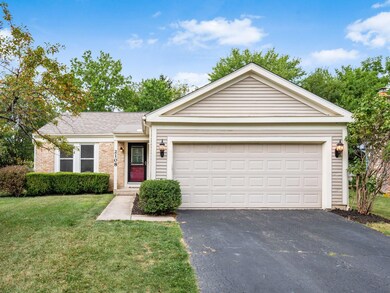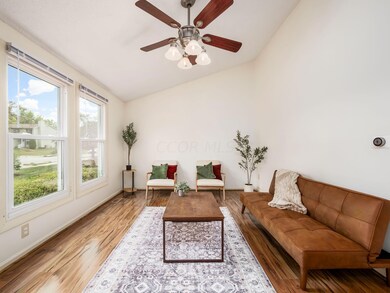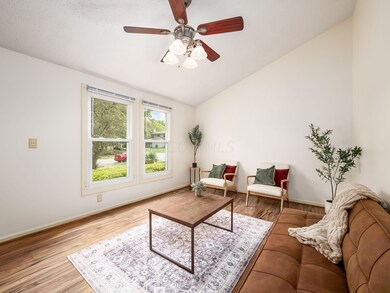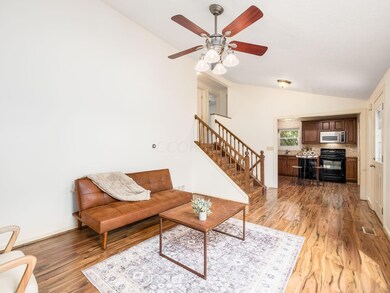
2108 Worthingwoods Blvd Powell, OH 43065
Highlights
- Deck
- Fenced Yard
- Central Air
- Liberty Elementary School Rated A-
- Shed
- 2 Car Garage
About This Home
As of August 2024Welcome Home! Charm and affordability meet in this open concept split level stunner! Upon entry you are greeted with soaring ceilings and natural light! The open concept kitchen has plenty of cabinet space for holding all of your entertaining needs, and will allow you to be in the heart of the kitchen without missing the parade or the big game on TV. Large bedrooms upstairs are conveniently accessible ,while also staying private. Down a few quick steps you will be happy to find a large rec room, a third bedroom or office and a walkout to the backyard. Outside will surprise you with the large deck, fenced yard, twinkly lights and privacy. Nothing here will disappoint.
Home Details
Home Type
- Single Family
Est. Annual Taxes
- $5,560
Year Built
- Built in 1982
Lot Details
- 8,276 Sq Ft Lot
- Fenced Yard
- Fenced
Parking
- 2 Car Garage
Home Design
- Split Level Home
- Tri-Level Property
- Block Foundation
- Vinyl Siding
Interior Spaces
- 1,553 Sq Ft Home
- Insulated Windows
- Vinyl Flooring
- Basement
- Recreation or Family Area in Basement
- Laundry on lower level
Kitchen
- Electric Range
- Microwave
- Dishwasher
Bedrooms and Bathrooms
- 2 Full Bathrooms
Outdoor Features
- Deck
- Shed
- Storage Shed
Utilities
- Central Air
- Heating System Uses Gas
Listing and Financial Details
- Assessor Parcel Number 610-180552
Ownership History
Purchase Details
Home Financials for this Owner
Home Financials are based on the most recent Mortgage that was taken out on this home.Purchase Details
Home Financials for this Owner
Home Financials are based on the most recent Mortgage that was taken out on this home.Purchase Details
Home Financials for this Owner
Home Financials are based on the most recent Mortgage that was taken out on this home.Purchase Details
Purchase Details
Purchase Details
Similar Homes in Powell, OH
Home Values in the Area
Average Home Value in this Area
Purchase History
| Date | Type | Sale Price | Title Company |
|---|---|---|---|
| Deed | $332,000 | Quality Choice Title | |
| Warranty Deed | $195,000 | Landsel Title Box | |
| Warranty Deed | $134,500 | -- | |
| Survivorship Deed | $106,500 | Midland Title Security Inc | |
| Deed | $80,000 | -- | |
| Deed | $71,500 | -- |
Mortgage History
| Date | Status | Loan Amount | Loan Type |
|---|---|---|---|
| Open | $322,040 | New Conventional | |
| Previous Owner | $185,250 | New Conventional | |
| Previous Owner | $104,094 | FHA | |
| Previous Owner | $144,392 | FHA | |
| Previous Owner | $142,259 | FHA | |
| Previous Owner | $26,900 | Stand Alone Second | |
| Previous Owner | $12,500 | Credit Line Revolving |
Property History
| Date | Event | Price | Change | Sq Ft Price |
|---|---|---|---|---|
| 03/27/2025 03/27/25 | Off Market | $195,000 | -- | -- |
| 08/30/2024 08/30/24 | Sold | $332,000 | +0.6% | $214 / Sq Ft |
| 07/30/2024 07/30/24 | For Sale | $329,900 | +69.2% | $212 / Sq Ft |
| 06/21/2018 06/21/18 | Sold | $195,000 | +5.4% | $123 / Sq Ft |
| 05/22/2018 05/22/18 | Pending | -- | -- | -- |
| 05/20/2018 05/20/18 | For Sale | $185,000 | -- | $117 / Sq Ft |
Tax History Compared to Growth
Tax History
| Year | Tax Paid | Tax Assessment Tax Assessment Total Assessment is a certain percentage of the fair market value that is determined by local assessors to be the total taxable value of land and additions on the property. | Land | Improvement |
|---|---|---|---|---|
| 2024 | $5,815 | $94,710 | $41,580 | $53,130 |
| 2023 | $5,560 | $94,710 | $41,580 | $53,130 |
| 2022 | $4,965 | $67,100 | $19,850 | $47,250 |
| 2021 | $4,580 | $67,100 | $19,850 | $47,250 |
| 2020 | $4,412 | $67,100 | $19,850 | $47,250 |
| 2019 | $4,048 | $55,550 | $16,560 | $38,990 |
| 2018 | $3,295 | $46,520 | $16,560 | $29,960 |
| 2017 | $3,038 | $46,520 | $16,560 | $29,960 |
| 2016 | $3,306 | $46,560 | $15,020 | $31,540 |
| 2015 | $3,306 | $46,560 | $15,020 | $31,540 |
| 2014 | $3,305 | $46,560 | $15,020 | $31,540 |
| 2013 | $1,644 | $46,550 | $15,015 | $31,535 |
Agents Affiliated with this Home
-

Seller's Agent in 2024
Tara Meyer
CRT, Realtors
(614) 787-2521
1 in this area
20 Total Sales
-

Buyer's Agent in 2024
A. Tyler Devoll
Coldwell Banker Realty
(614) 800-1410
3 in this area
99 Total Sales
-
S
Seller's Agent in 2018
Shreve Jones
Howard Hanna RealCom Realty
-
M
Buyer's Agent in 2018
Morgan Sprosty
Collective House Realty
Map
Source: Columbus and Central Ohio Regional MLS
MLS Number: 224026155
APN: 610-180552
- 2200 Smoky View Blvd
- 8803 Yates Point Ct
- 2191 Smoky View Blvd
- 2021 Smoky View Blvd
- 2283 Atherton Ct
- 2168 Summit Row Blvd
- 2321 Worthingwoods Blvd
- 2337 Worthingwoods Blvd
- 8642 Sill Ct
- 8718 Summit View Place
- 2427 Breathstone Dr
- 8919 Shrockton St
- 8711 Blessing Dr
- 1671 Dollivor Dr
- 2556 Derby Dr
- 2253 Otter Ln
- 1821 Linkton Dr
- 3771 Naugatuck Place
- 8594 Broadacre Dr
- 3750 Southbury Dr

