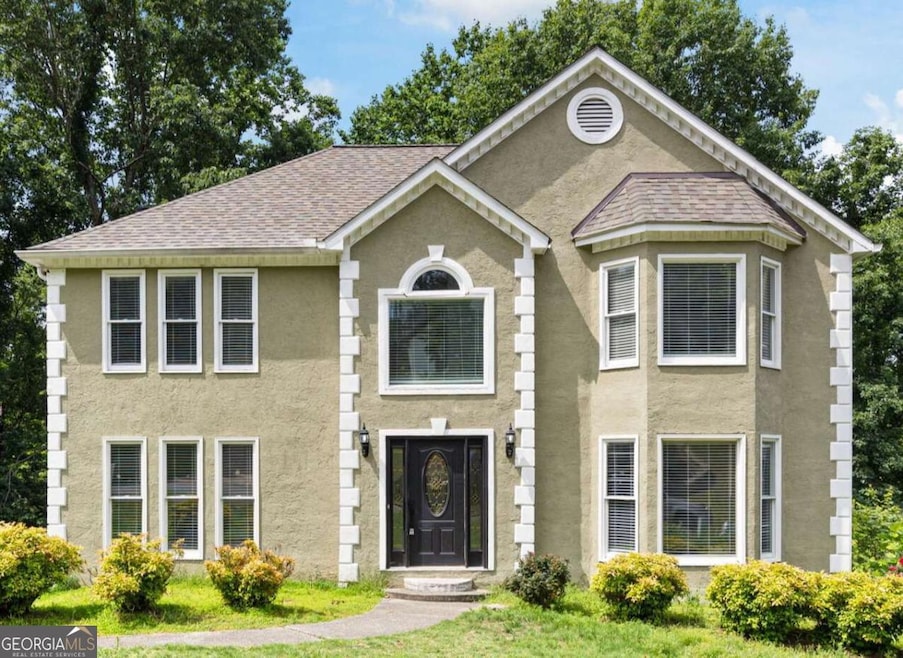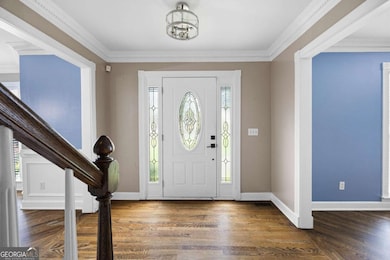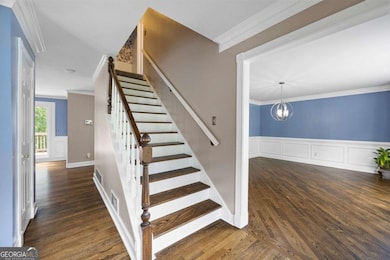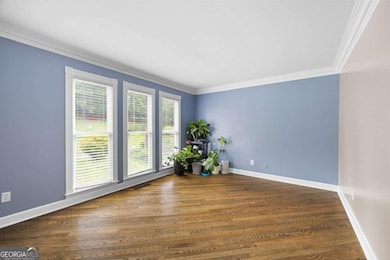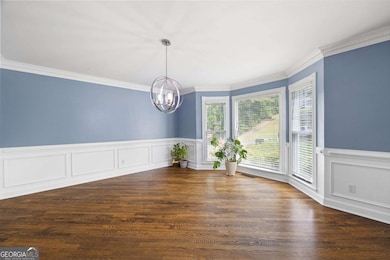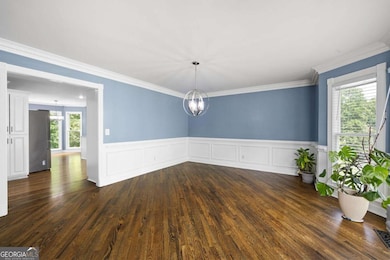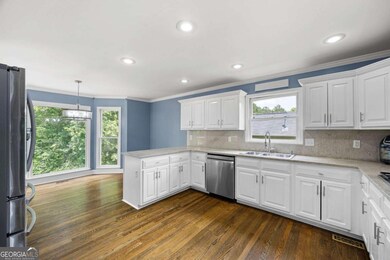2108 Yorkshire Ct Woodstock, GA 30189
Oak Grove NeighborhoodEstimated payment $2,749/month
Highlights
- Dining Room Seats More Than Twelve
- Clubhouse
- Private Lot
- Carmel Elementary School Rated A
- Deck
- Traditional Architecture
About This Home
Looking for space, versatility, and a prime Woodstock location? This home checks all the boxes. With 5 true bedrooms plus an optional 6th, there's room for everyone along with multiple living areas that can fit your lifestyle. The main floor welcomes you with hardwoods throughout, a spacious dining room on one side and a bright office or flex room on the other. The kitchen is designed for gathering with granite counters, double ovens, abundant cabinet space, and an eat-in area. The living room is open and inviting with large windows that fill the space with light and look out toward the freshly painted deck - perfect for morning coffee or weekend get-togethers. Upstairs you'll find three bedrooms plus a bonus room that was used as a bedroom. The very roomy primary suite features two closets, a double vanity setup, soaking tub, and separate shower. The finished basement offers two additional rooms that are bedrooms or can be used as flexible space for guests, a gym, or a home office. Kingston Square is a well-established swim/tennis community with easy access to downtown Woodstock, shopping, restaurants, and I-575. You'll love being close to the neighborhood pool and everything this location has to offer.
Home Details
Home Type
- Single Family
Est. Annual Taxes
- $4,692
Year Built
- Built in 1988
Lot Details
- 0.57 Acre Lot
- Back Yard Fenced
- Private Lot
HOA Fees
- $50 Monthly HOA Fees
Home Design
- Traditional Architecture
- Pillar, Post or Pier Foundation
- Block Foundation
- Composition Roof
- Stucco
Interior Spaces
- 2-Story Property
- Ceiling Fan
- Fireplace With Gas Starter
- Double Pane Windows
- Entrance Foyer
- Family Room with Fireplace
- Dining Room Seats More Than Twelve
- Formal Dining Room
- Laundry on upper level
Kitchen
- Breakfast Room
- Double Oven
- Microwave
- Dishwasher
- Disposal
Flooring
- Wood
- Carpet
- Tile
Bedrooms and Bathrooms
- Double Vanity
- Soaking Tub
- Bathtub Includes Tile Surround
- Separate Shower
Finished Basement
- Partial Basement
- Interior and Exterior Basement Entry
- Natural lighting in basement
Parking
- 2 Car Garage
- Drive Under Main Level
Outdoor Features
- Deck
Schools
- Carmel Elementary School
- Woodstock Middle School
- Woodstock High School
Utilities
- Central Heating and Cooling System
- Heating System Uses Natural Gas
- High Speed Internet
- Phone Available
- Cable TV Available
Listing and Financial Details
- Tax Lot 304
Community Details
Overview
- Association fees include ground maintenance, swimming, tennis
- Kingston Square Subdivision
Amenities
- Clubhouse
Recreation
- Tennis Courts
- Community Pool
Map
Home Values in the Area
Average Home Value in this Area
Tax History
| Year | Tax Paid | Tax Assessment Tax Assessment Total Assessment is a certain percentage of the fair market value that is determined by local assessors to be the total taxable value of land and additions on the property. | Land | Improvement |
|---|---|---|---|---|
| 2025 | $4,847 | $184,572 | $36,000 | $148,572 |
| 2024 | $4,643 | $178,652 | $32,000 | $146,652 |
| 2023 | $4,277 | $164,572 | $32,000 | $132,572 |
| 2022 | $2,917 | $111,000 | $16,605 | $94,395 |
| 2021 | $718 | $91,572 | $11,760 | $79,812 |
| 2020 | $715 | $89,940 | $11,760 | $78,180 |
| 2019 | $696 | $84,960 | $11,760 | $73,200 |
| 2018 | $2,223 | $80,640 | $11,760 | $68,880 |
| 2017 | $1,910 | $188,500 | $11,760 | $63,640 |
| 2016 | $1,910 | $169,800 | $10,080 | $57,840 |
| 2015 | $1,874 | $165,100 | $10,080 | $55,960 |
| 2014 | $1,774 | $156,300 | $9,800 | $52,720 |
Property History
| Date | Event | Price | List to Sale | Price per Sq Ft | Prior Sale |
|---|---|---|---|---|---|
| 11/07/2025 11/07/25 | Price Changed | $440,000 | -2.2% | $145 / Sq Ft | |
| 08/22/2025 08/22/25 | For Sale | $450,000 | +7.1% | $148 / Sq Ft | |
| 04/18/2022 04/18/22 | Sold | $420,000 | +2.4% | $130 / Sq Ft | View Prior Sale |
| 03/25/2022 03/25/22 | Pending | -- | -- | -- | |
| 02/19/2022 02/19/22 | For Sale | $410,000 | 0.0% | $127 / Sq Ft | |
| 02/07/2022 02/07/22 | Pending | -- | -- | -- | |
| 02/07/2022 02/07/22 | For Sale | $410,000 | -- | $127 / Sq Ft |
Purchase History
| Date | Type | Sale Price | Title Company |
|---|---|---|---|
| Warranty Deed | $277,500 | -- | |
| Warranty Deed | $230,000 | -- | |
| Deed | $139,000 | -- |
Mortgage History
| Date | Status | Loan Amount | Loan Type |
|---|---|---|---|
| Closed | $289,812 | Commercial | |
| Previous Owner | $132,050 | New Conventional |
Source: Georgia MLS
MLS Number: 10589347
APN: 15N12A-00000-195-000
- 5096 Shalloway Ct NE Unit 1
- 1816 Yorkshire Dr
- 414 Delancy Dr
- 221 Ellis Ln
- 4926 Shallow Ridge Rd NE
- 209 Ellis Ln
- 163 Castleair Ct NE
- 1502 Lake Koinonia Dr
- 150 Holden Way
- 101 Holden Way
- 162 Ridgewood Dr
- 356 Hayden Cir
- 350 Hayden Cir
- 4978 Thornwood Cove NW
- 354 Hayden Cir
- 360 Hayden Cir
- 319 Hayden Cir
- 4961 Thornwood Trace NW
- 4772 Stable Run Ct NE
- 301 Hayden Cir
- 900 View Dr
- 333 Castleair Dr NE
- 95 Kestrel Ct NW Unit 1
- 50 Downsby Ln
- 326 Farm Place Ct NE
- 434 Lanier Cir
- 338 Lanier Cir
- 5141 Farm Place Dr NE
- 4621 Kings Crossing Dr NE
- 4620 Timrose Rd NW
- 145 Townview Dr
- 233 Bobbie Way
- 639 Tigers Eye Terrace
- 4669 Blue Topaz Trail
- 182 Townview Dr
- 713 Stickley Oak Way
- 4678 N Springs Ln NW
- 726 Stickley Oak Way
- 4748 Black Onyx Path
- 677 Stickley Oak Way
