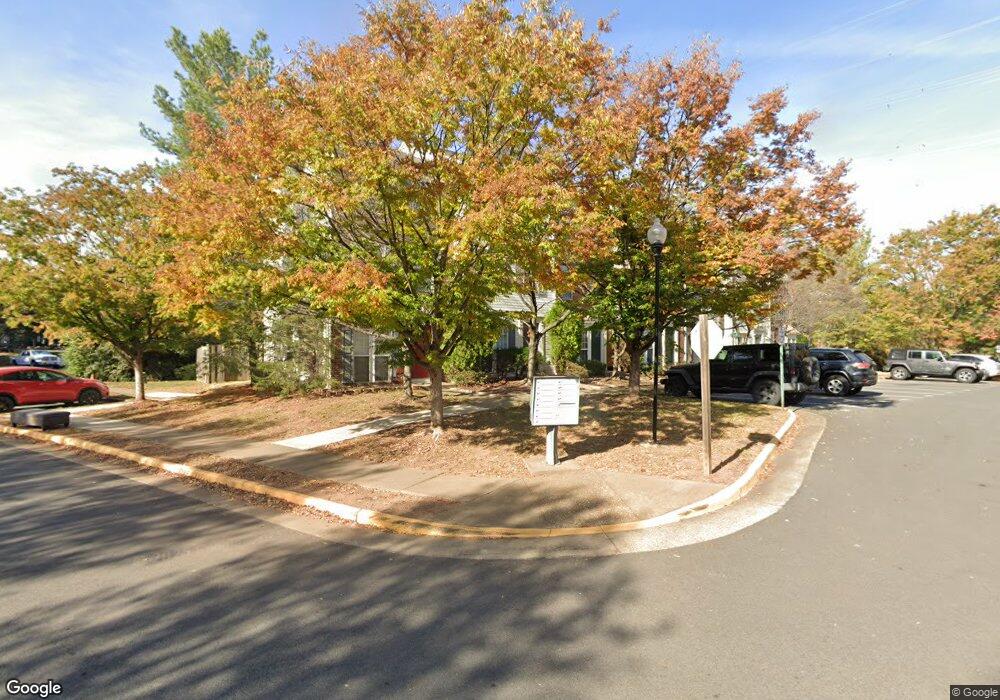21081 Bitterroot Terrace Ashburn, VA 20147
Estimated payment $3,378/month
Highlights
- Traditional Architecture
- Community Indoor Pool
- Eat-In Kitchen
- Farmwell Station Middle School Rated A
- 1 Fireplace
- Bathtub with Shower
About This Home
Nestled in sought after Ashburn Village, this traditional townhouse offers a perfect blend of comfort and functionality. With 3 levels of 1,648 square feet, each level provides separate, private and convenient living spaces. This home is move-in ready with fresh paint, new carpet/LVP flooring, updated bathrooms and new roof! As you enter the main level, you will be greeted by warm wood flooring that extends through the living room, half bath and into the eat-in kitchen. From your kitchen, step outside to a custom built brick patio, convenient for grilling, enjoying your morning coffee or an evening drink. The second level has a bedroom and full bathroom, plus a family room where you can cozy up to the gas fireplace. The top level showcases the main bedroom with a large Jack and Jill bathroom, with a third bedroom that is ideal for an office or exercise room! Getting in your daily steps is easy as this townhouse is situated next to the W&O trail. The community HOA offers access to numerous recreational activities: 4 pools, 8 playgrounds, walking/jogging paths, baseball/soccer fields, basketball/volleyball courts, dog parks, and a facility with an indoor pool, gym, sauna, steam room, racquetball courts and indoor basketball court. There no scarcity of shops, restaurants or recreational venues in this well thought out neighborhood. Commuters will also enjoy easy access to Routes 7, 28 & 267 and even the Metro Silver Line. Come experience the convenience and vibrancy that Ashburn has to offer! (Professional photos expected by 10/30/25.)
Listing Agent
(703) 407-3183 Karenhomesales4u@gmail.com Treck Realty LLC License #0225094908 Listed on: 10/29/2025
Open House Schedule
-
Sunday, November 02, 20251:00 to 3:00 pm11/2/2025 1:00:00 PM +00:0011/2/2025 3:00:00 PM +00:00Add to Calendar
Townhouse Details
Home Type
- Townhome
Est. Annual Taxes
- $4,144
Year Built
- Built in 2000
Lot Details
- 1,307 Sq Ft Lot
- Board Fence
HOA Fees
- $148 Monthly HOA Fees
Home Design
- Traditional Architecture
- Slab Foundation
- Shingle Roof
- Masonry
Interior Spaces
- 1,648 Sq Ft Home
- Property has 3 Levels
- 1 Fireplace
- Family Room
- Living Room
- Carpet
Kitchen
- Eat-In Kitchen
- Self-Cleaning Oven
- Built-In Microwave
- Ice Maker
- Disposal
Bedrooms and Bathrooms
- 3 Bedrooms
- Bathtub with Shower
- Walk-in Shower
Laundry
- Laundry Room
- Front Loading Dryer
- Front Loading Washer
Parking
- Assigned parking located at #58
- On-Street Parking
- 2 Assigned Parking Spaces
Outdoor Features
- Patio
Utilities
- Forced Air Heating and Cooling System
- Water Dispenser
- Natural Gas Water Heater
Listing and Financial Details
- Coming Soon on 10/30/25
- Tax Lot 58
- Assessor Parcel Number 059254918000
Community Details
Overview
- Ashburn Village HOA
- Ashburn Village Subdivision
Recreation
- Community Indoor Pool
Pet Policy
- Pets Allowed
Map
Home Values in the Area
Average Home Value in this Area
Tax History
| Year | Tax Paid | Tax Assessment Tax Assessment Total Assessment is a certain percentage of the fair market value that is determined by local assessors to be the total taxable value of land and additions on the property. | Land | Improvement |
|---|---|---|---|---|
| 2025 | $4,144 | $514,830 | $160,000 | $354,830 |
| 2024 | $4,290 | $496,010 | $160,000 | $336,010 |
| 2023 | $3,937 | $449,970 | $160,000 | $289,970 |
| 2022 | $3,955 | $444,360 | $150,000 | $294,360 |
| 2021 | $3,862 | $394,060 | $135,000 | $259,060 |
| 2020 | $3,749 | $362,190 | $125,000 | $237,190 |
| 2019 | $3,599 | $344,390 | $125,000 | $219,390 |
| 2018 | $3,564 | $328,510 | $115,000 | $213,510 |
| 2017 | $3,619 | $321,690 | $115,000 | $206,690 |
| 2016 | $3,544 | $309,530 | $0 | $0 |
| 2015 | $3,520 | $195,170 | $0 | $195,170 |
| 2014 | $3,524 | $190,150 | $0 | $190,150 |
Purchase History
| Date | Type | Sale Price | Title Company |
|---|---|---|---|
| Deed | $236,000 | -- | |
| Deed | $152,515 | -- |
Mortgage History
| Date | Status | Loan Amount | Loan Type |
|---|---|---|---|
| Open | $153,000 | New Conventional | |
| Previous Owner | $122,000 | No Value Available |
Source: Bright MLS
MLS Number: VALO2109810
APN: 059-25-4918
- 44231 Litchfield Terrace
- 44248 Suscon Square
- 20961 Cohasset Terrace
- 44135 Tippecanoe Terrace
- 44310 Silkworth Terrace
- 44383 Agawam Terrace
- 44485 Chamberlain Terrace Unit 200
- 44424 Livonia Terrace
- 21312 Lord Nelson Terrace
- 20861 Killawog Terrace
- 43949 Bruceton Mills Cir
- 20831 Adams Mill Place
- 20754 Adams Mill Place
- 21376 Clappertown Dr
- 21085 Carthagena Ct
- 21250 Dubois Ct
- 44461 Blueridge Meadows Dr
- 43800 Stonebridge Dr
- 43866 Laburnum Square
- 43876 Laburnum Square
- 21030 Lowry Park Terrace
- 44343 Silkworth Terrace
- 21234 Park Grove Terrace
- 21319 Victorias Cross Terrace
- 21449 Estate Place
- 20595 Cornstalk Terrace Unit 202
- 21178 Hedgerow Terrace
- 43742 Tolamac Dr
- 44153 Paget Terrace
- 20792 Exchange St
- 44050 Florence Terrace
- 44692 Collingdale Terrace
- 21584 Zuknick Terrace
- 20706 Duxbury Terrace
- 44691 Wellfleet Dr Unit 310
- 20649 Duxbury Terrace
- 43846 Artsmith Terrace
- 43848 Artsmith Terrace
- 44226 Mossy Brook Square
- 21648 Romans Dr

