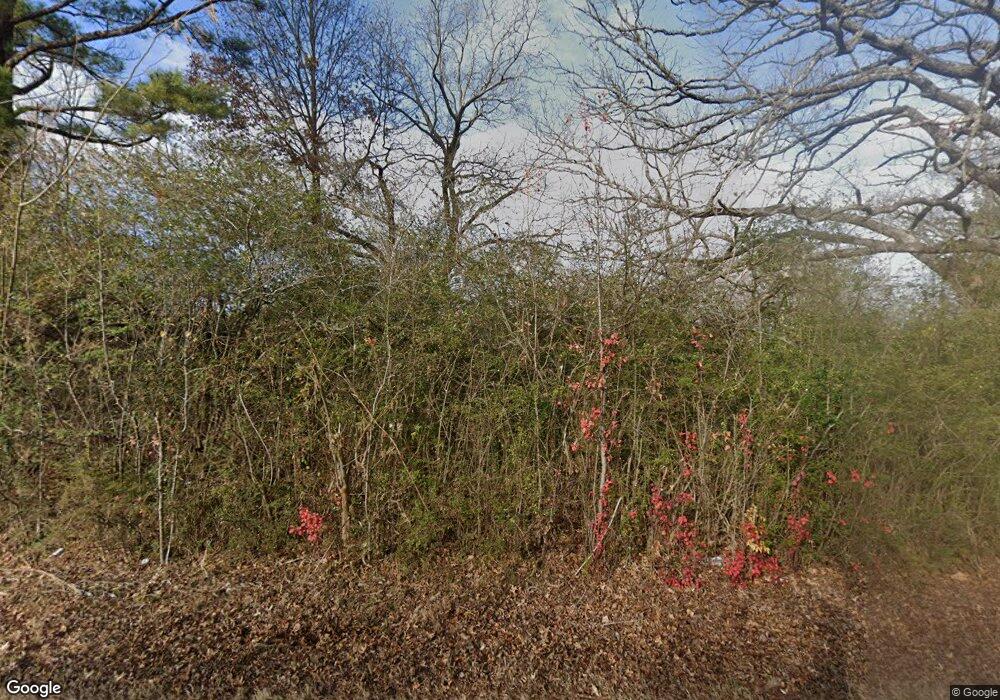
21081 E 191st St S Haskell, OK 74436
Highlights
- Horses Allowed On Property
- Wood Burning Stove
- No HOA
- Mature Trees
- Attic
- Covered patio or porch
About This Home
As of April 20164 bdrm,2bath,2,100sqft home on 4 ac. w/mature pecan trees, shaded, fenced,fully bskbl ct, shop/strg bldg.Mostely remodeled, lrg front & back deck. Lrg utility, lrg liv rm w/attractive woodstove (has heatiloator) 1 bdrm upstairs, lg attic. MUST SEE!!!!
Last Agent to Sell the Property
Keller Williams Preferred License #150741 Listed on: 11/02/2015

Home Details
Home Type
- Single Family
Est. Annual Taxes
- $713
Year Built
- Built in 1980
Lot Details
- 4 Acre Lot
- East Facing Home
- Mature Trees
Home Design
- Frame Construction
- Fiberglass Roof
- HardiePlank Type
- Asphalt
Interior Spaces
- 2,160 Sq Ft Home
- 2-Story Property
- Ceiling Fan
- Wood Burning Stove
- Fireplace Features Blower Fan
- Aluminum Window Frames
- Crawl Space
- Fire and Smoke Detector
- Dryer
- Attic
Kitchen
- Electric Oven
- Electric Range
- Microwave
- Dishwasher
- Laminate Countertops
Flooring
- Carpet
- Laminate
- Tile
Bedrooms and Bathrooms
- 4 Bedrooms
- 2 Full Bathrooms
Outdoor Features
- Covered patio or porch
- Separate Outdoor Workshop
Schools
- Haskell Elementary School
- Haskell High School
Horse Facilities and Amenities
- Horses Allowed On Property
Utilities
- Zoned Heating and Cooling
- Window Unit Cooling System
- Propane
- Electric Water Heater
- Septic Tank
- Phone Available
Community Details
- No Home Owners Association
- Wagoner Co Unplatted Subdivision
Listing and Financial Details
- Home warranty included in the sale of the property
Ownership History
Purchase Details
Home Financials for this Owner
Home Financials are based on the most recent Mortgage that was taken out on this home.Purchase Details
Home Financials for this Owner
Home Financials are based on the most recent Mortgage that was taken out on this home.Purchase Details
Purchase Details
Purchase Details
Purchase Details
Purchase Details
Similar Homes in Haskell, OK
Home Values in the Area
Average Home Value in this Area
Purchase History
| Date | Type | Sale Price | Title Company |
|---|---|---|---|
| Warranty Deed | $160,000 | Allegiance Title & Escrow Ll | |
| Special Warranty Deed | $57,000 | Multiple | |
| Sheriffs Deed | $91,430 | None Available | |
| Warranty Deed | $52,000 | -- | |
| Sheriffs Deed | -- | -- | |
| Warranty Deed | $87,000 | -- | |
| Warranty Deed | $58,000 | -- |
Mortgage History
| Date | Status | Loan Amount | Loan Type |
|---|---|---|---|
| Open | $149,661 | VA | |
| Closed | $160,000 | VA | |
| Previous Owner | $88,500 | New Conventional |
Property History
| Date | Event | Price | Change | Sq Ft Price |
|---|---|---|---|---|
| 04/25/2016 04/25/16 | Sold | $160,000 | -8.6% | $74 / Sq Ft |
| 11/02/2015 11/02/15 | Pending | -- | -- | -- |
| 11/02/2015 11/02/15 | For Sale | $175,000 | +207.0% | $81 / Sq Ft |
| 03/23/2012 03/23/12 | Sold | $57,000 | +0.2% | $26 / Sq Ft |
| 01/26/2012 01/26/12 | Pending | -- | -- | -- |
| 01/26/2012 01/26/12 | For Sale | $56,900 | -- | $26 / Sq Ft |
Tax History Compared to Growth
Tax History
| Year | Tax Paid | Tax Assessment Tax Assessment Total Assessment is a certain percentage of the fair market value that is determined by local assessors to be the total taxable value of land and additions on the property. | Land | Improvement |
|---|---|---|---|---|
| 2024 | -- | $18,079 | $2,683 | $15,396 |
| 2023 | $0 | $17,553 | $2,586 | $14,967 |
| 2022 | $119 | $17,041 | $2,465 | $14,576 |
| 2021 | $116 | $16,545 | $2,275 | $14,270 |
| 2020 | $112 | $16,063 | $2,070 | $13,993 |
| 2019 | $109 | $15,595 | $1,876 | $13,719 |
| 2018 | $107 | $15,283 | $1,564 | $13,719 |
| 2017 | $109 | $15,520 | $1,564 | $13,956 |
| 2016 | $775 | $8,123 | $1,246 | $6,877 |
| 2015 | $746 | $7,736 | $1,143 | $6,593 |
| 2014 | $713 | $7,368 | $1,120 | $6,248 |
Agents Affiliated with this Home
-
R
Seller's Agent in 2016
Ryan Treadway
Keller Williams Preferred
(918) 810-1314
268 Total Sales
-

Buyer's Agent in 2016
Jenna Mobley
HomeSmart Stellar Realty
(918) 863-4130
166 Total Sales
-

Seller's Agent in 2012
Donna Elliott
RE/MAX
(918) 684-8512
106 Total Sales
-
S
Buyer's Agent in 2012
Stan Hall
Inactive Office
Map
Source: MLS Technology
MLS Number: 1547403
APN: 730004807
- 18925 S 205th St S
- 18600 U S Highway 64
- 19300 U S Highway 64
- 0000 Bakers Rd
- 20660 W 30th St N
- 16527 E 171st St S
- 16602 S 203rd Ave E
- 17304 E 176th St S
- 17331 E 174th St S
- 17402 E 176th St S
- 16541 S 185th Ave E
- 21301 E 201st St S
- 02 E 201st St S
- 16503 S 185th Ave E
- 20861 E 161st St S
- 15823 E 183rd St S
- 0 S 158th Ave E
- 18578 S 269th Ave E
- 23999 W 45th St N
- 16510 E 166th St S
