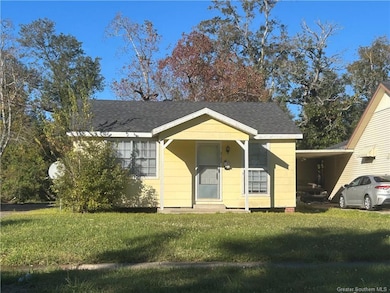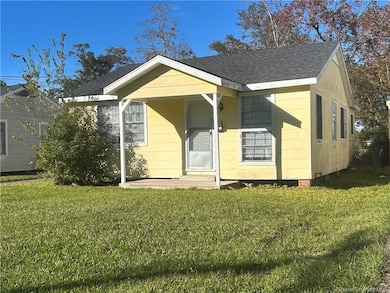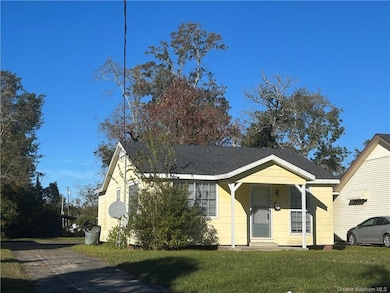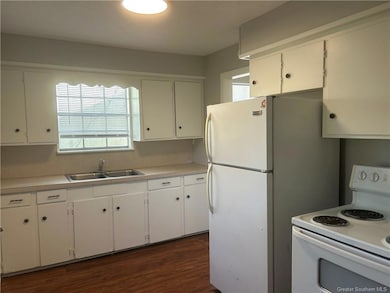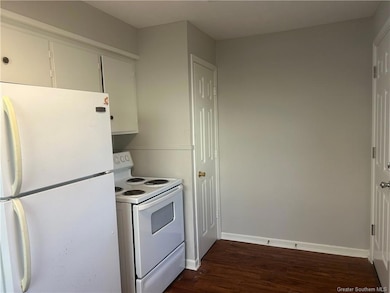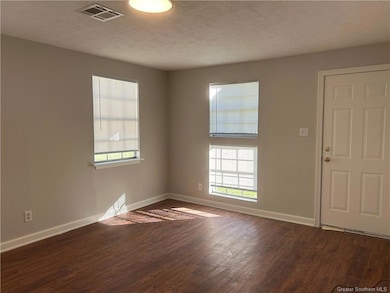2109 5th St Lake Charles, LA 70601
Estimated payment $436/month
Highlights
- No HOA
- Cottage
- Laundry Room
- Neighborhood Views
- Bathtub
- Energy-Efficient Appliances
About This Home
Welcome to this charming and cozy 2 bedroom, 1 bath cottage, perfectly move-in ready and brimming with potential. The original wood floors in both bedrooms add character and warmth to the home, just waiting for a fresh touch of stain and polyurethane to bring them back to life. Living room, kitchen & dining has Laminate flooring in those high traffic areas Boasting central air/heat and centrally located, offering convenience with easy access to everything that you need or want. Plus, it will qualify for FHA or VA financing making it an excellent option for homeowners seeking a smooth purchase process. Located in Flood zone "X", you can rest easy knowing that flood insurance is typically not required by lenders. Don't miss this opportunity to make this delightful home yours--do yourself a favor, call and schedule a showing today
Home Details
Home Type
- Single Family
Est. Annual Taxes
- $243
Year Built
- 1951
Lot Details
- 9,000 Sq Ft Lot
- Lot Dimensions are 50x180
- Partially Fenced Property
- Back Yard
Home Design
- Cottage
- Raised Foundation
- Asphalt Roof
Interior Spaces
- Bathtub
- 1-Story Property
- Neighborhood Views
Kitchen
- Free-Standing Range
- Laminate Countertops
Laundry
- Laundry Room
- Laundry in Kitchen
Parking
- Driveway
- Open Parking
Schools
- Pearl Watson Elementary School
- Molo Middle School
- Washington-Marion High School
Utilities
- Central Heating and Cooling System
- Water Heater
- Satellite Dish
Additional Features
- Energy-Efficient Appliances
- City Lot
Community Details
- No Home Owners Association
- High School Park Annex Subdivision
Map
Home Values in the Area
Average Home Value in this Area
Tax History
| Year | Tax Paid | Tax Assessment Tax Assessment Total Assessment is a certain percentage of the fair market value that is determined by local assessors to be the total taxable value of land and additions on the property. | Land | Improvement |
|---|---|---|---|---|
| 2024 | $243 | $2,130 | $860 | $1,270 |
| 2023 | $243 | $2,130 | $860 | $1,270 |
| 2022 | $245 | $2,130 | $860 | $1,270 |
| 2021 | $235 | $2,130 | $860 | $1,270 |
| 2020 | $255 | $1,970 | $830 | $1,140 |
| 2019 | $278 | $2,070 | $800 | $1,270 |
| 2018 | $254 | $2,070 | $800 | $1,270 |
| 2017 | $235 | $2,070 | $800 | $1,270 |
| 2016 | $234 | $2,070 | $800 | $1,270 |
| 2015 | $234 | $2,070 | $800 | $1,270 |
Property History
| Date | Event | Price | List to Sale | Price per Sq Ft |
|---|---|---|---|---|
| 12/19/2024 12/19/24 | For Sale | $79,000 | -- | $84 / Sq Ft |
Source: Southwest Louisiana Association of REALTORS®
MLS Number: SWL24007219
APN: 00454362
- 2401 6th St
- 2403 Elaine St
- 2403 Enterprise Blvd
- 728 Clarence St Unit 728
- 1012 Live Oak St
- 2502 Oak Park Blvd
- 707 Division St Unit B
- 720 Live Oak #B St
- 600 Avenue J
- 420 Moss St Unit A
- 420 Moss St
- 420 Moss St Unit A
- 910 Fall St
- 401 Division St
- 735 Fall St Unit 1/2
- 333 Mill St
- 600 Ryan St
- 3206 Louisiana Ave Unit 1/2
- 613 Jones St
- 3505 Truman St

