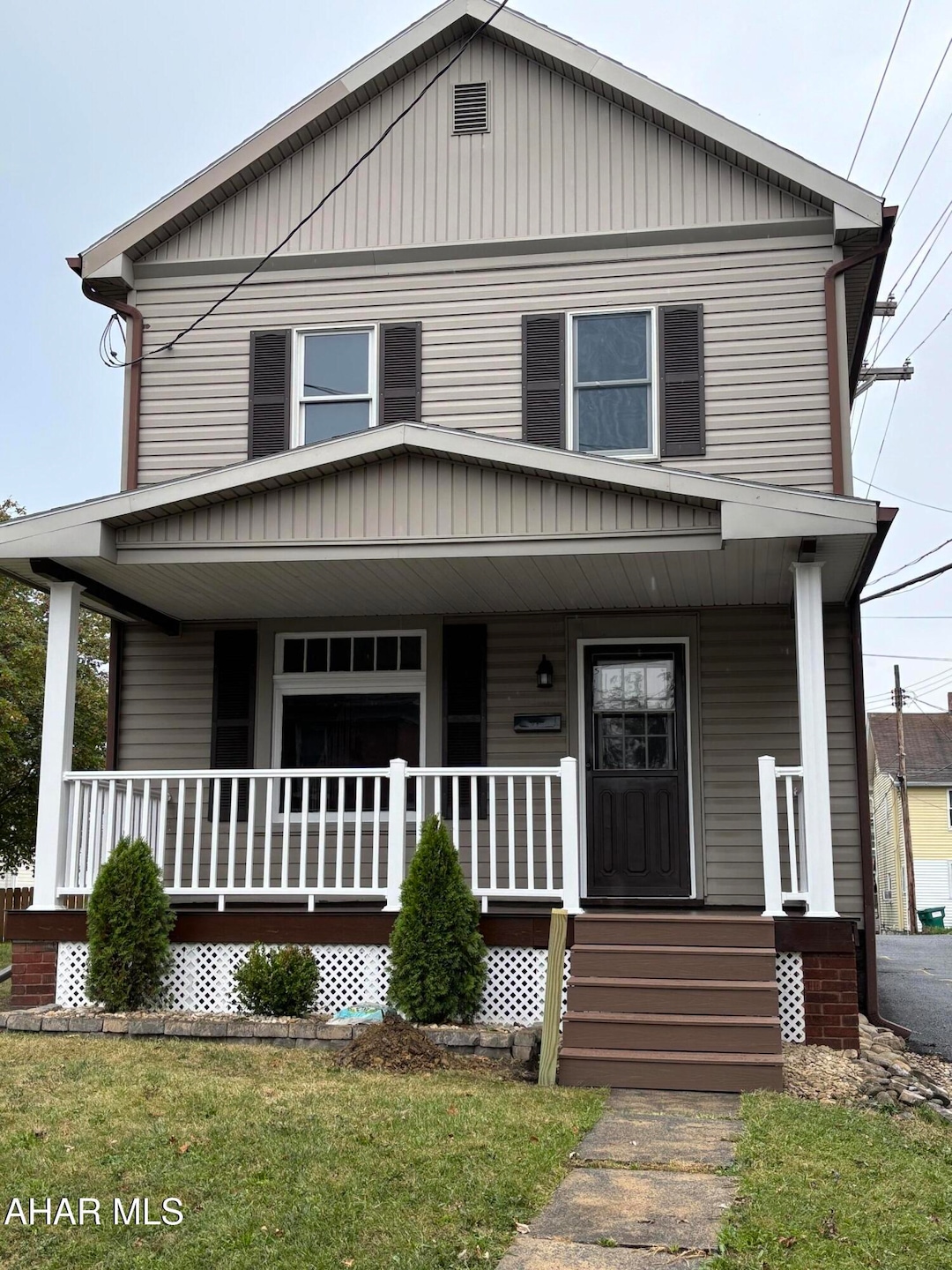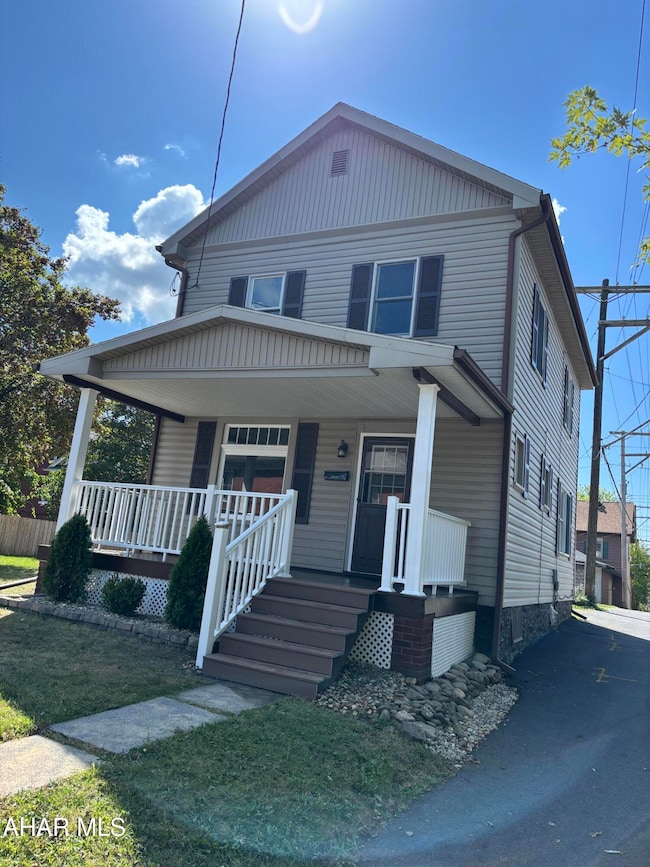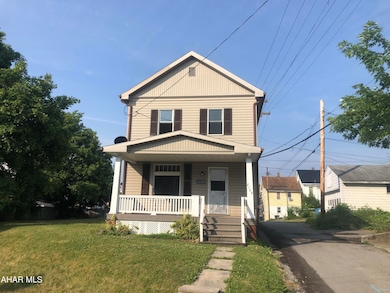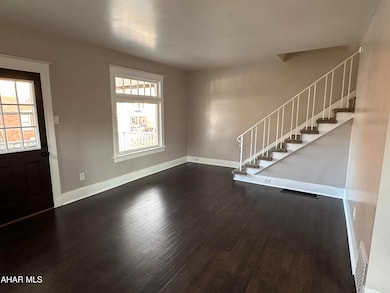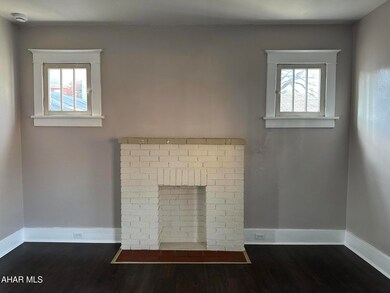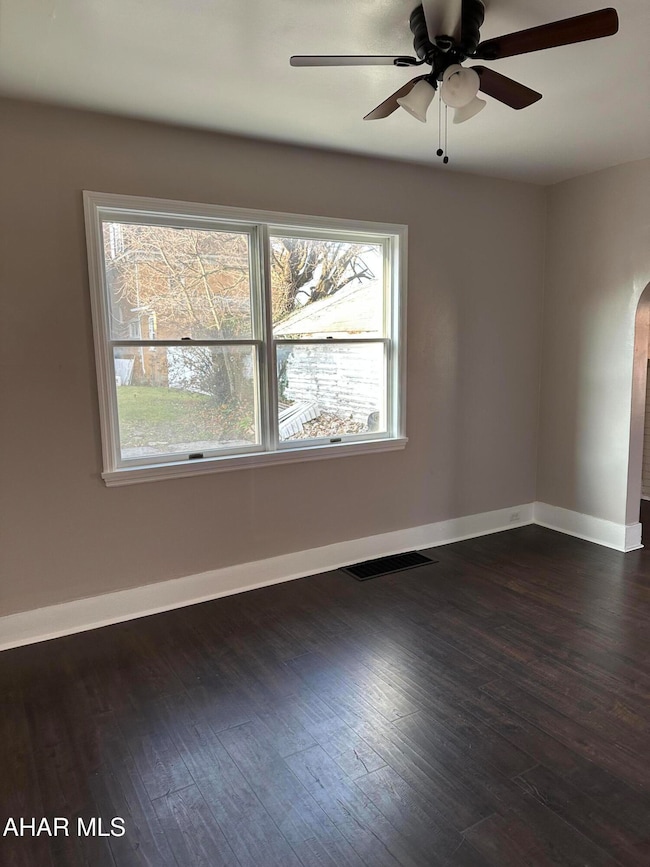2109 9th St Altoona, PA 16601
Fairview NeighborhoodEstimated payment $751/month
3
Beds
1
Bath
1,200
Sq Ft
$100
Price per Sq Ft
Highlights
- Deck
- No HOA
- Forced Air Heating and Cooling System
- Traditional Architecture
- Covered Patio or Porch
- Ceiling Fan
About This Home
Are you looking for a move in ready home? This 3 bedroom and 1 bath home has been meticulously maintained and is ready for it's new owners to just move in! Located in a central part of the city, you are just minutes away from parks, shopping, and the PSU campus. The property offers newer flooring throughout, central air, and a front porch that was recently rebuilt including the framing, flooring, columns, stairs, and handrail. Do you enjoy being outdoors? This home sits on a beautiful corner lot and is a blank canvas. It also offers off street parking in the rear.
Home Details
Home Type
- Single Family
Est. Annual Taxes
- $1,405
Lot Details
- 3,485 Sq Ft Lot
- Cleared Lot
Parking
- Off-Street Parking
Home Design
- Traditional Architecture
- Stone Foundation
- Shingle Roof
- Vinyl Siding
Interior Spaces
- 1,200 Sq Ft Home
- 2-Story Property
- Ceiling Fan
- Unfinished Basement
Kitchen
- Oven
- Range
Flooring
- Carpet
- Laminate
- Vinyl
Bedrooms and Bathrooms
- 3 Bedrooms
- 1 Full Bathroom
Laundry
- Dryer
- Washer
Attic
- Walkup Attic
- Unfinished Attic
Outdoor Features
- Deck
- Covered Patio or Porch
Utilities
- Forced Air Heating and Cooling System
- Heating System Uses Natural Gas
Community Details
- No Home Owners Association
Listing and Financial Details
- Assessor Parcel Number 01.11-14..-074.00-000
Map
Create a Home Valuation Report for This Property
The Home Valuation Report is an in-depth analysis detailing your home's value as well as a comparison with similar homes in the area
Home Values in the Area
Average Home Value in this Area
Tax History
| Year | Tax Paid | Tax Assessment Tax Assessment Total Assessment is a certain percentage of the fair market value that is determined by local assessors to be the total taxable value of land and additions on the property. | Land | Improvement |
|---|---|---|---|---|
| 2025 | $1,406 | $73,600 | $7,900 | $65,700 |
| 2024 | $1,244 | $73,600 | $7,900 | $65,700 |
| 2023 | $1,153 | $73,600 | $7,900 | $65,700 |
| 2022 | $1,136 | $73,600 | $7,900 | $65,700 |
| 2021 | $1,136 | $73,600 | $7,900 | $65,700 |
| 2020 | $1,134 | $73,600 | $7,900 | $65,700 |
| 2019 | $1,108 | $73,600 | $7,900 | $65,700 |
| 2018 | $1,077 | $73,600 | $7,900 | $65,700 |
| 2017 | $4,656 | $73,600 | $7,900 | $65,700 |
| 2016 | $150 | $4,690 | $740 | $3,950 |
| 2015 | $150 | $4,690 | $740 | $3,950 |
| 2014 | $150 | $4,690 | $740 | $3,950 |
Source: Public Records
Property History
| Date | Event | Price | List to Sale | Price per Sq Ft | Prior Sale |
|---|---|---|---|---|---|
| 11/23/2025 11/23/25 | For Sale | $120,000 | +87.8% | $100 / Sq Ft | |
| 04/22/2016 04/22/16 | Sold | $63,900 | -8.6% | -- | View Prior Sale |
| 03/24/2016 03/24/16 | Pending | -- | -- | -- | |
| 02/25/2016 02/25/16 | For Sale | $69,900 | -- | -- |
Source: Allegheny Highland Association of REALTORS®
Purchase History
| Date | Type | Sale Price | Title Company |
|---|---|---|---|
| Deed | $75,000 | None Listed On Document | |
| Deed | $63,900 | None Available | |
| Interfamily Deed Transfer | -- | None Available |
Source: Public Records
Mortgage History
| Date | Status | Loan Amount | Loan Type |
|---|---|---|---|
| Previous Owner | $62,742 | FHA |
Source: Public Records
Source: Allegheny Highland Association of REALTORS®
MLS Number: 78999
APN: 01-01293070
Nearby Homes
- 1008 21st Ave
- 1023 22nd Ave
- 2001 5th St Unit 3
- 1222 19th Ave
- 2408 12th St
- 409 Beech Ave
- 1013 16th Ave
- 908 26th Ave
- 312 Beech Ave Unit 14
- 404 Cherry Ave Unit 6 1/2
- 229 21st Ave
- 1308 17th Ave
- 1409-15 27th Ave
- 1408-18 27th Ave
- 1426 20th Ave
- 316 Walnut Ave
- 1421 17th Ave
- 1511 20th Ave
- 1318 14th Ave
- 410 28th Ave
- 2107 11th St Unit 2107
- 1003 19th Ave
- 502 27th Ave
- 1509 12th St Unit 2st floor
- 1110 13th Ave Unit Studio
- 1216 13th Ave Unit 2nd floor
- 1612 20th Ave
- 1314 11th Ave Unit 3rd Floor Rear
- 1316 11th Ave Unit 2nd Floor Rear
- 1406 11th Ave Unit 1
- 2312 18th St Unit 2312 1/2 18th Street Left Side
- 818 12th St Unit 202
- 325 6th Ave
- 1915 11th Ave Unit 2
- 910 Broadway
- 304 11th St Unit 3
- 101 N 6th Ave
- 103 N 6th Ave
- 2708 Wehnwood Rd
- 700 N 2nd St
