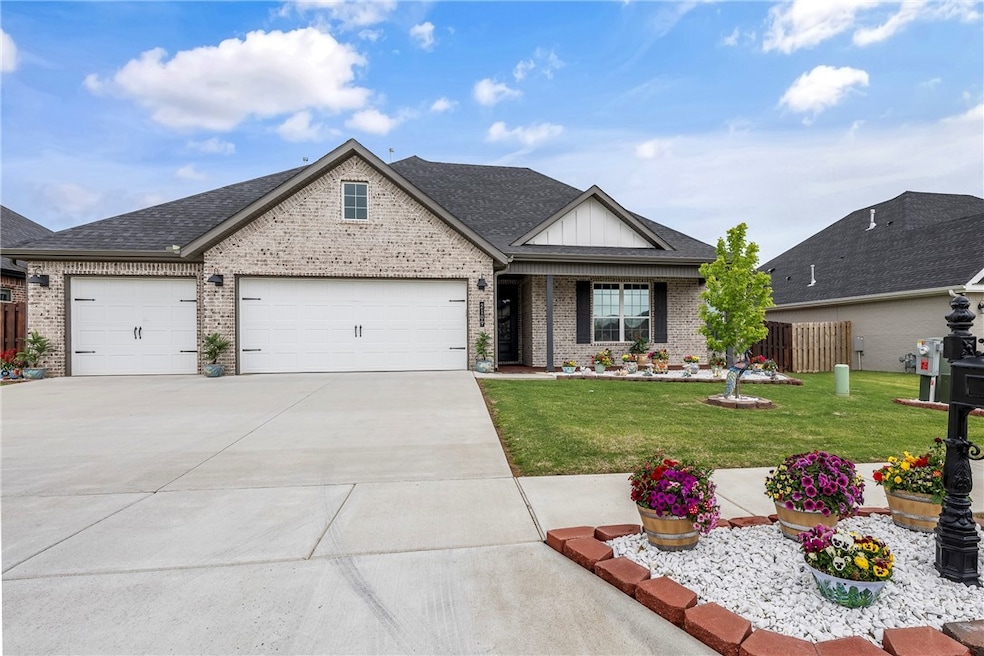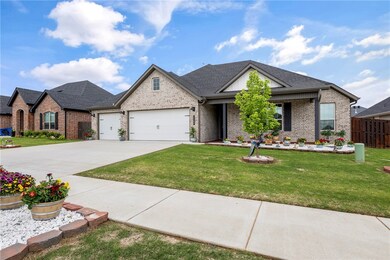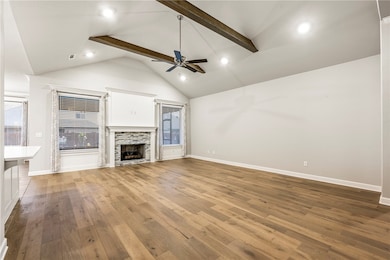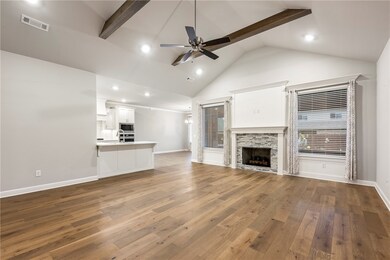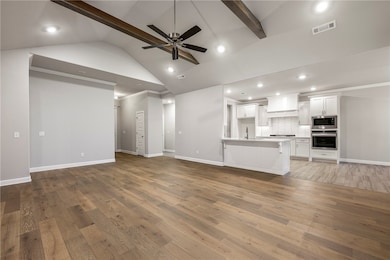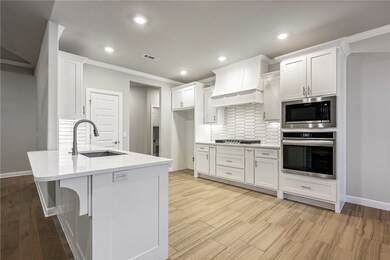2109 Abbott Ln Pea Ridge, AR 72751
Estimated payment $2,726/month
Highlights
- Traditional Architecture
- Granite Countertops
- Enclosed Patio or Porch
- Attic
- Community Pool
- 3 Car Attached Garage
About This Home
Welcome to Pea Ridge! This stunning home offers 4 spacious bedrooms, 2 full bathrooms, a convenient powder bath, and generous walk-in closets. Step out onto the screened-in covered porch—perfect for relaxing or entertaining. This home has an irrigation system for the full yard. Enjoy peace of mind with solar panels and a whole-home generator already in place. Additional features include stained wood beams, crown molding, painted cabinets, quartz countertops, stainless steel appliances, beautifully landscaped flower beds, and a functional split floor plan.
Listing Agent
REMAX Real Estate Results Brokerage Phone: 479-640-3489 License #EB00052651 Listed on: 05/01/2025

Home Details
Home Type
- Single Family
Est. Annual Taxes
- $403
Year Built
- Built in 2023
Lot Details
- 10,454 Sq Ft Lot
- Privacy Fence
- Wood Fence
- Back Yard Fenced
HOA Fees
- $42 Monthly HOA Fees
Home Design
- Traditional Architecture
- Split Level Home
- Slab Foundation
- Shingle Roof
- Architectural Shingle Roof
- Asphalt Roof
Interior Spaces
- 2,415 Sq Ft Home
- 1-Story Property
- Crown Molding
- Ceiling Fan
- Gas Log Fireplace
- Double Pane Windows
- Vinyl Clad Windows
- Blinds
- Storage
- Washer and Dryer Hookup
- Attic
Kitchen
- Electric Oven
- Range Hood
- Microwave
- Plumbed For Ice Maker
- Dishwasher
- Granite Countertops
- Disposal
Flooring
- Carpet
- Laminate
Bedrooms and Bathrooms
- 4 Bedrooms
- Split Bedroom Floorplan
Home Security
- Fire and Smoke Detector
- Fire Sprinkler System
Parking
- 3 Car Attached Garage
- Garage Door Opener
Utilities
- Central Heating and Cooling System
- Heating System Uses Gas
- Gas Water Heater
Additional Features
- Enclosed Patio or Porch
- City Lot
Listing and Financial Details
- Tax Lot 98
Community Details
Overview
- Arlington Subdivision Association
- Arlington Sub Ph 1B Pea Ridge Subdivision
Recreation
- Community Pool
Map
Home Values in the Area
Average Home Value in this Area
Tax History
| Year | Tax Paid | Tax Assessment Tax Assessment Total Assessment is a certain percentage of the fair market value that is determined by local assessors to be the total taxable value of land and additions on the property. | Land | Improvement |
|---|---|---|---|---|
| 2025 | $4,963 | $89,464 | $11,600 | $77,864 |
| 2024 | $5,091 | $89,464 | $11,600 | $77,864 |
| 2023 | $387 | $6,800 | $6,800 | $0 |
| 2022 | $404 | $6,800 | $6,800 | $0 |
| 2021 | $0 | $0 | $0 | $0 |
Property History
| Date | Event | Price | List to Sale | Price per Sq Ft | Prior Sale |
|---|---|---|---|---|---|
| 06/18/2025 06/18/25 | Price Changed | $499,900 | -5.3% | $207 / Sq Ft | |
| 05/01/2025 05/01/25 | For Sale | $528,000 | +18.4% | $219 / Sq Ft | |
| 06/09/2023 06/09/23 | Sold | $445,900 | 0.0% | $185 / Sq Ft | View Prior Sale |
| 05/09/2023 05/09/23 | Pending | -- | -- | -- | |
| 03/21/2023 03/21/23 | For Sale | $445,900 | -- | $185 / Sq Ft |
Purchase History
| Date | Type | Sale Price | Title Company |
|---|---|---|---|
| Warranty Deed | $445,900 | None Listed On Document |
Mortgage History
| Date | Status | Loan Amount | Loan Type |
|---|---|---|---|
| Open | $445,900 | VA |
Source: Northwest Arkansas Board of REALTORS®
MLS Number: 1306779
APN: 13-03438-000
- 2209 Bergman Rd
- 2213 Bergman Rd
- 2300 Abbott Ln
- 2305 Bergman Rd
- 2200 Bergman Rd
- 2109 Crandall Rd
- 2409 Bergman Rd
- 2105 Crandall Rd
- 2404 Bergman Rd
- 2408 Bergman Rd
- 2304 Salmon St
- 2300 Salmon St
- 2305 Salmon St
- 2301 Salmon St
- 2209 Salmon St
- 2213 Salmon St
- 2205 Salmon St
- 2201 Salmon St
- 2112 Salmon St
- 1901 Bergman Rd
- 937 Cook Ln
- 903 Seaborn Way
- 15364 Arkansas 94
- 1049 Parker Ln
- 1037 Parker Ln
- 1025 Parker Ln
- 1001 Laux Ln
- 943 Seaborn Way
- 945 Seaborn Way
- 941 Seaborn Way
- 1018 Seaborn Way
- 840 Birdmaster Dr
- 1020 Seaborn Way
- 1039 Seaborn Way
- 1042 Seaborn Way
- 1038 Seaborn Way
- 1024 Seaborn Way
- 1022 Seaborn Way
- 1036 Seaborn Way
- 1041 Seaborn Way
