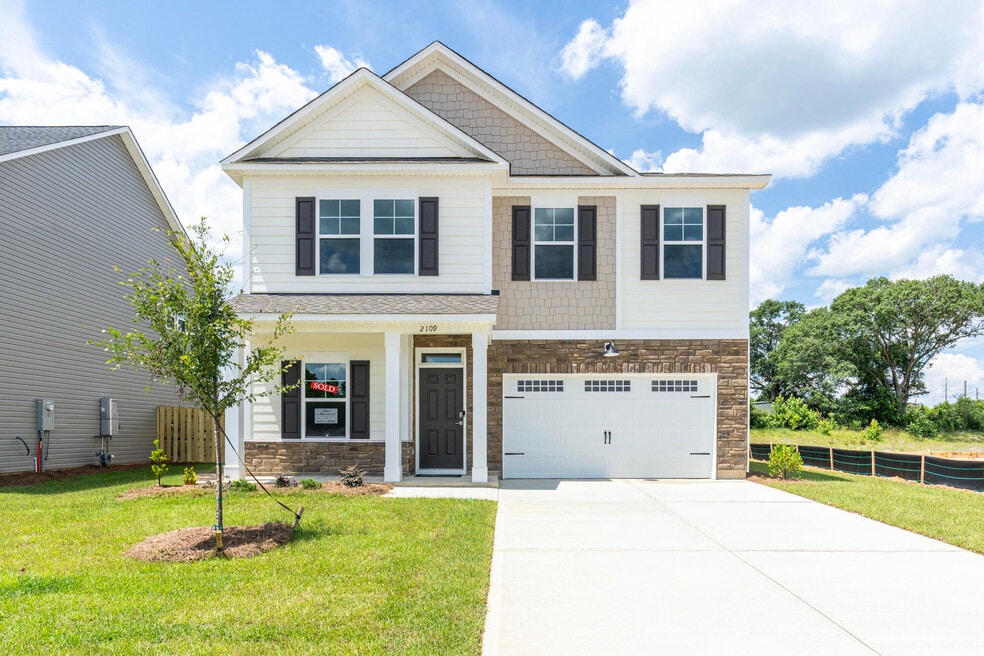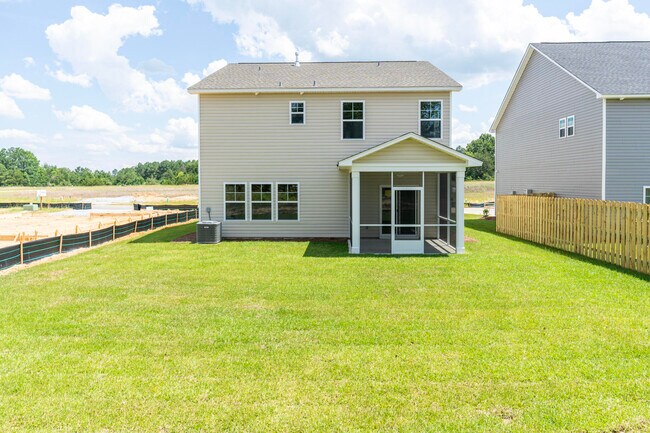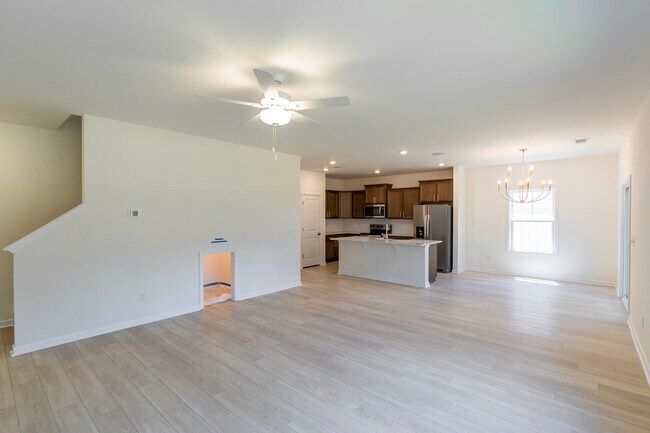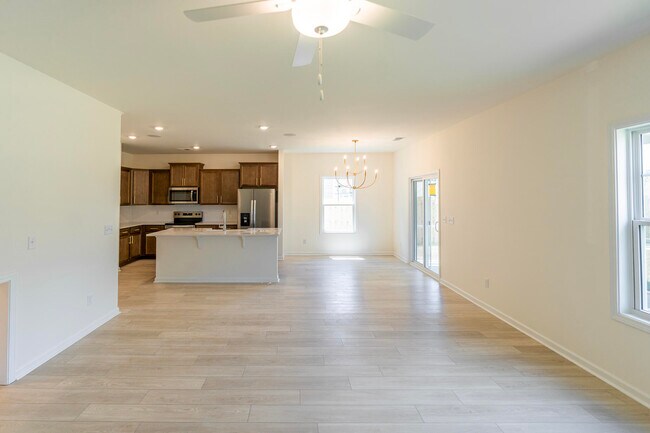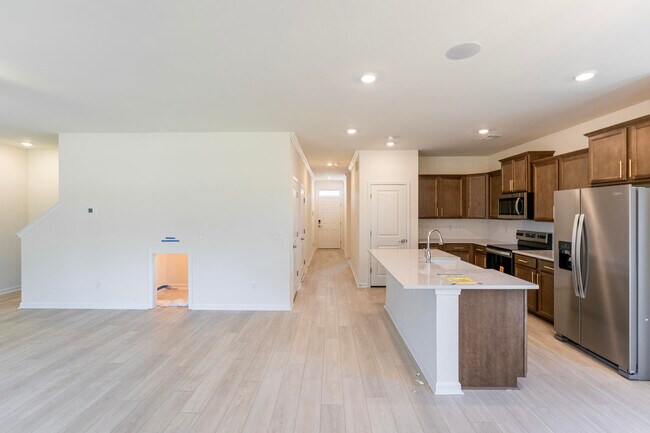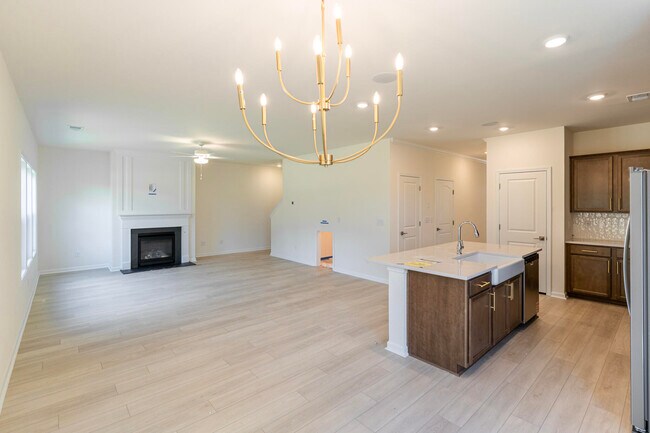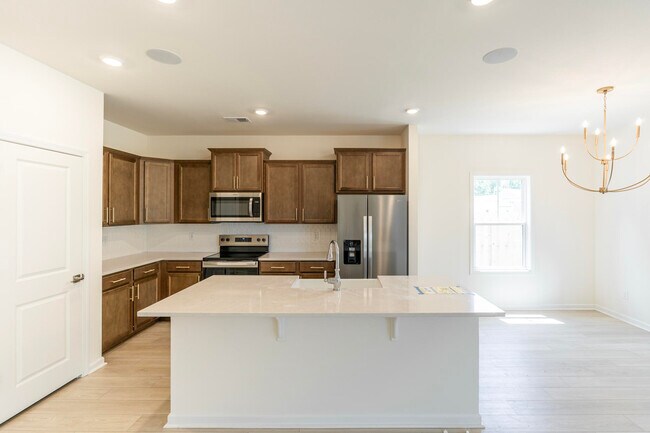
Estimated payment $1,961/month
Highlights
- New Construction
- Farmhouse Sink
- Laundry Room
- No HOA
About This Home
Almost Ready - The Benton II Plan | 4 Bed | 3 Bath | Smart Home | Customizable Finishes!The highly requested Benton II floor plan is nearly complete - and this is your chance to make it yours! Under construction now, there's still time to personalize select design features to suit your style.This spacious home offers 4 bedrooms, 3 full bathrooms, an extra flex room on the main level perfect for a home office or guest suite, with a full bath just steps away, PLUS a loft on the second floor. The owners suite features box tray ceilings, tiled walk-in shower, dual vanities & and a huge walk in closet. Enjoy upgraded quartz countertops throughout, stainless steel appliances, and a white porcelain farmhouse sink. Also, it is the first home in the neighborhood to showcase our new satin brass light fixture package-a highly requested design option!The oversized laundry room is conveniently located near the Owner's Suite. Additional highlights include a covered back patio, 2-car garage, and our most popular pet-friendly feature, the 'pet pad', which gives your furry friends their very own suite!This fully automated smart home includes a Bluetooth sound system, video doorbell, coded entry, and a security system.Need inspiration? Visit our fully furnished model home, built with the same floor plan-OPEN daily!Great Southern Homes is offering FANTASTIC financing incentives - call us or visit our website at to learn more!Note: Photos shown are from a previously completed Benton II home. Finishes, colors, and selections will vary. Updated photos will be added as construction progresses.
Home Details
Home Type
- Single Family
Parking
- 2 Car Garage
Home Design
- New Construction
Interior Spaces
- 2-Story Property
- Farmhouse Sink
- Laundry Room
Bedrooms and Bathrooms
- 4 Bedrooms
- 3 Full Bathrooms
Community Details
- No Home Owners Association
Map
Other Move In Ready Homes in Camellia Park
About the Builder
- 2133 April Dawn Trail
- 2090 April Dawn Trail
- 2145 April Dawn Trail
- Camellia Park
- 1032 Debutant Dr
- 2051 April Dawn Trail
- 0 Walnut St
- A-00 Harrison Rd
- 0 Harrison Rd Unit 543150
- 125 Willow Oak Cir
- 0 Cobbham Rd Unit 17174092
- 0 Cobbham Rd Unit 10601573
- 0 Cobbham Rd Unit 10601578
- 0 Cobbham Rd Unit 10601577
- 0 Cobbham Rd Unit 10601586
- 146 Willow Oak Cir
- 123 Willow Oak Cir
- 122 Willow Oak Cir
- 00 Cobbham Rd
- LOT A Dallas Dr
