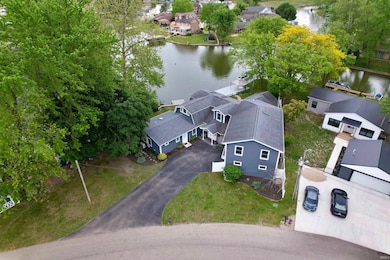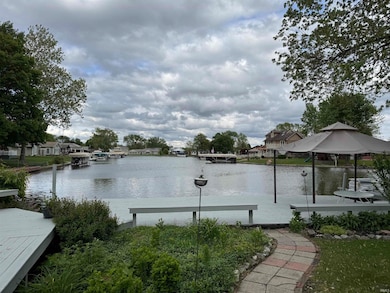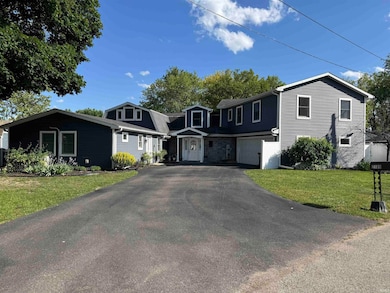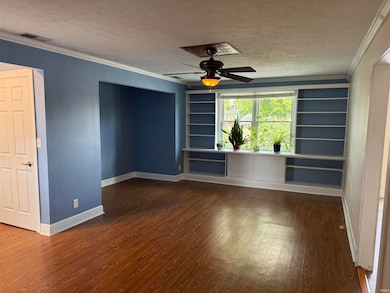2109 Ball Ct Rochester, IN 46975
Estimated payment $4,515/month
Highlights
- 138 Feet of Waterfront
- Primary Bedroom Suite
- Whirlpool Bathtub
- Spa
- Lake Property
- Balcony
About This Home
Massive Price Drop! One-of-a-Kind Lake Manitou Channel Home with Private In-Law Suite. Big on space, even bigger on possibilities—this unique 4-bedroom, 4.5-bath channel-front home on Lake Manitou offers over 4,000 square feet of character, comfort, and flexibility. Inside, a smart layout allows multiple families or groups to enjoy both shared spaces and privacy. Love to relax? There’s even a dedicated hot tub room—your own private spa, any day of the week. The attached in-law suite is a standout feature, complete with its own kitchenette, split HVAC system, walk-in closet plus additional storage, and private front and rear entrances—ideal for guests, multi-generational living, or short-term rental potential. Need even more room? The unfinished space above the oversized 2.5-car garage already includes a full bath and is ready to be transformed into an office, studio, or separate apartment. Fully reconstructed from 2010–2012, the home includes updated plumbing, electrical, and a 4-zone heating and cooling system for year-round efficiency and comfort. Step outside to a beautifully landscaped yard and tiered lakeside deck—perfect for peaceful mornings, wildlife watching, or summer movie nights by the water. Bonus: Sale includes a vacant 59’ x 46’ lot across the street—a huge perk for extra parking, lake toys, or future use. This isn’t just a home—it’s lake life with room to grow. With the price just slashed, now’s the time to make your move to Lake Manitou!
Home Details
Home Type
- Single Family
Est. Annual Taxes
- $5,591
Year Built
- Built in 1996
Lot Details
- 0.45 Acre Lot
- Lot Dimensions are 138x143
- 138 Feet of Waterfront
- Home fronts a canal
- Vinyl Fence
- Landscaped
Parking
- 2.5 Car Attached Garage
- Garage Door Opener
- Driveway
Home Design
- Slab Foundation
- Stone Exterior Construction
- Vinyl Construction Material
Interior Spaces
- 2-Story Property
- Ceiling Fan
- Skylights
- Pocket Doors
- Water Views
- Crawl Space
- Washer and Electric Dryer Hookup
Kitchen
- Kitchenette
- Eat-In Kitchen
- Breakfast Bar
- Kitchen Island
Flooring
- Carpet
- Laminate
- Vinyl
Bedrooms and Bathrooms
- 6 Bedrooms
- Primary Bedroom Suite
- Walk-In Closet
- In-Law or Guest Suite
- Whirlpool Bathtub
- Bathtub With Separate Shower Stall
- Garden Bath
Outdoor Features
- Spa
- Sun Deck
- Waterski or Wakeboard
- Seawall
- Lake Property
- Lake, Pond or Stream
- Balcony
- Patio
Schools
- Columbia / Riddle Elementary School
- Rochester Community Middle School
- Rochester Community High School
Utilities
- Forced Air Zoned Heating and Cooling System
- Heating System Uses Gas
Listing and Financial Details
- Assessor Parcel Number 25-07-15-175-007.000-009
Map
Home Values in the Area
Average Home Value in this Area
Tax History
| Year | Tax Paid | Tax Assessment Tax Assessment Total Assessment is a certain percentage of the fair market value that is determined by local assessors to be the total taxable value of land and additions on the property. | Land | Improvement |
|---|---|---|---|---|
| 2024 | $175 | $7,700 | $7,700 | $0 |
| 2023 | $170 | $7,700 | $7,700 | $0 |
| 2022 | $170 | $7,700 | $7,700 | $0 |
| 2021 | $186 | $7,700 | $7,700 | $0 |
| 2020 | $193 | $7,700 | $7,700 | $0 |
Property History
| Date | Event | Price | Change | Sq Ft Price |
|---|---|---|---|---|
| 07/28/2025 07/28/25 | Price Changed | $749,000 | -21.1% | $187 / Sq Ft |
| 07/15/2025 07/15/25 | Price Changed | $949,900 | -4.0% | $237 / Sq Ft |
| 05/25/2025 05/25/25 | For Sale | $989,900 | -- | $247 / Sq Ft |
Purchase History
| Date | Type | Sale Price | Title Company |
|---|---|---|---|
| Grant Deed | -- | Attorney Only |
Source: Indiana Regional MLS
MLS Number: 202519473
APN: 25-07-15-174-008.020-009
- 2014 Fords Ct
- 2122 Wolfs Point Dr
- Island 2
- 2910 Country Club Dr E
- 1506 Arrowhead Dr
- Integrity 2000 Plan at Old Orchard Estates - Integrity
- Integrity 1830 Plan at Old Orchard Estates - Integrity
- Integrity 2280 Plan at Old Orchard Estates - Integrity
- Integrity 1530 Plan at Old Orchard Estates - Integrity
- Integrity 2060 Plan at Old Orchard Estates - Integrity
- Integrity 1610 Plan at Old Orchard Estates - Integrity
- Integrity 2080 Plan at Old Orchard Estates - Integrity
- Integrity 1605 Plan at Old Orchard Estates - Integrity
- Integrity 2190 Plan at Old Orchard Estates - Integrity
- 3120 Country Club Dr E
- 0 U S 31 Unit 202523718
- 1317 Ewing Rd
- 2124 Boulevard St
- 2296 Sycamore Dr
- 1319 Jackson Blvd
- 1340 Holloway Dr
- 2233 County Farm Crossing
- 1510 Dot St Unit A
- 200 Kinney Dr
- 1001 Clear Creek Trail
- 117 W Jefferson St
- 59 W Riverside Dr Unit Upper
- 106 Galbreath Dr
- 1852 S Business 31
- 548 Sycamore Trail
- 900 North St
- 222 E Main St
- 222 E Main St
- 935 E Fort Wayne St Unit 935 E FWA B
- 1301 Erie Ave
- 2234 Bitter Root Dr
- 700 Bobtail Ct
- 310 Skylane Dr
- 313 7th St Unit 2
- 123 Parker St







