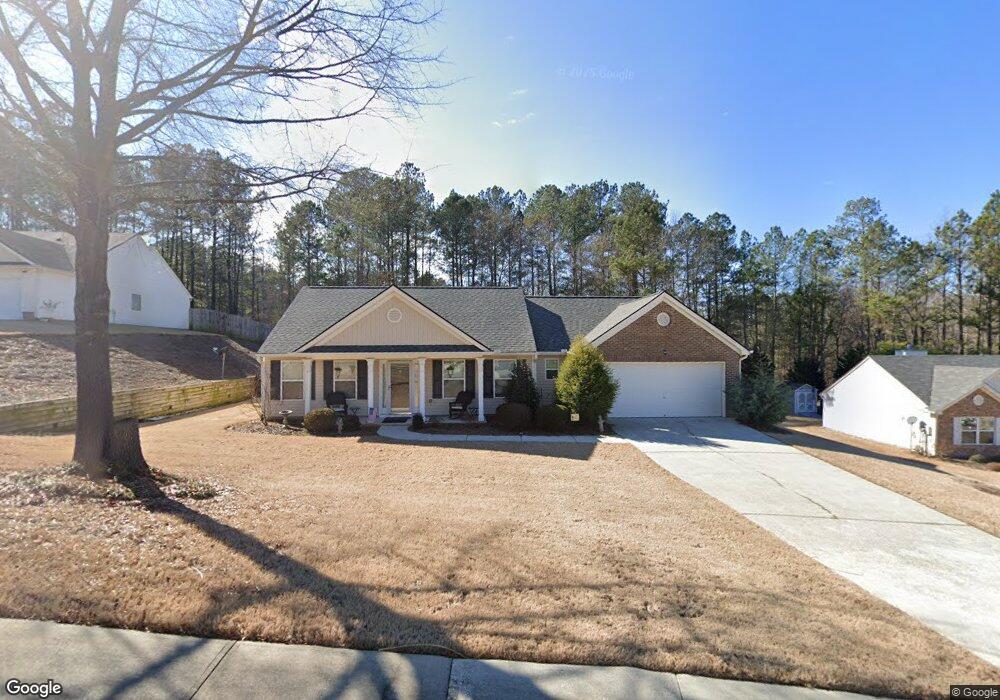2109 Botanical Cir NW Bethlehem, GA 30620
Estimated Value: $309,843 - $372,000
--
Bed
--
Bath
1,697
Sq Ft
$198/Sq Ft
Est. Value
About This Home
This home is located at 2109 Botanical Cir NW, Bethlehem, GA 30620 and is currently estimated at $335,461, approximately $197 per square foot. 2109 Botanical Cir NW is a home located in Walton County with nearby schools including Walker Park Elementary School, Carver Middle School, and Monroe Area High School.
Ownership History
Date
Name
Owned For
Owner Type
Purchase Details
Closed on
Sep 16, 2021
Sold by
Freeman Sandra
Bought by
Freeman Sandra E
Current Estimated Value
Purchase Details
Closed on
Sep 4, 2015
Sold by
Freeman Sandra E
Bought by
Freeman Sandra
Home Financials for this Owner
Home Financials are based on the most recent Mortgage that was taken out on this home.
Original Mortgage
$149,404
Interest Rate
3.75%
Mortgage Type
FHA
Purchase Details
Closed on
Aug 31, 2005
Sold by
June Ivey Ptnrs Llc
Bought by
Freeman Sandra E and Freeman Larry
Home Financials for this Owner
Home Financials are based on the most recent Mortgage that was taken out on this home.
Original Mortgage
$116,700
Interest Rate
5.86%
Mortgage Type
New Conventional
Create a Home Valuation Report for This Property
The Home Valuation Report is an in-depth analysis detailing your home's value as well as a comparison with similar homes in the area
Home Values in the Area
Average Home Value in this Area
Purchase History
| Date | Buyer | Sale Price | Title Company |
|---|---|---|---|
| Freeman Sandra E | -- | -- | |
| Freeman Sandra | -- | -- | |
| Freeman Sandra E | $145,900 | -- |
Source: Public Records
Mortgage History
| Date | Status | Borrower | Loan Amount |
|---|---|---|---|
| Previous Owner | Freeman Sandra | $149,404 | |
| Previous Owner | Freeman Sandra E | $116,700 |
Source: Public Records
Tax History Compared to Growth
Tax History
| Year | Tax Paid | Tax Assessment Tax Assessment Total Assessment is a certain percentage of the fair market value that is determined by local assessors to be the total taxable value of land and additions on the property. | Land | Improvement |
|---|---|---|---|---|
| 2024 | $723 | $117,840 | $18,000 | $99,840 |
| 2023 | $709 | $114,240 | $18,000 | $96,240 |
| 2022 | $682 | $97,320 | $16,800 | $80,520 |
| 2021 | $682 | $76,840 | $14,000 | $62,840 |
| 2020 | $696 | $72,680 | $14,000 | $58,680 |
| 2019 | $698 | $60,680 | $10,000 | $50,680 |
| 2018 | $698 | $60,680 | $10,000 | $50,680 |
| 2017 | $2,060 | $59,800 | $10,000 | $49,800 |
| 2016 | $1,548 | $46,640 | $10,000 | $36,640 |
| 2015 | $1,446 | $42,960 | $10,000 | $32,960 |
| 2014 | $1,271 | $37,000 | $10,000 | $27,000 |
Source: Public Records
Map
Nearby Homes
- 2379 Tomoka Dr
- 234 Ivey Dr
- 3687 Vine Springs Trace
- 2658 Ivey Lace Ct
- 245 Mitchell Rd
- 2961 Haddington Trace
- 1207 Lyndhurst Ln
- 2052 Waterside Ln
- 1141 Ivey Brook Dr
- 3207 Kinross Ct
- 3601 Indian Shoals Rd SE
- 1130 Lyndhurst Ln
- 5491 Bold Springs Rd
- The Landon II Plan at River Walk - Waterside
- The Baxley (5-Bed) Plan at River Walk - Waterside
- 2105 Botanical Cir NW
- 0 Botanical Cir Unit 7369474
- 0 Botanical Cir Unit 8078094
- 0 Botanical Cir Unit 8017290
- 0 Botanical Cir Unit 7594972
- 0 Botanical Cir Unit 3212704
- 0 Botanical Cir Unit 3126137
- 2113 Botanical Cir NW
- 2117 Botanical Cir NW
- 2108 Botanical Cir NW
- 2100 Botanical Cir
- 1501 Marigold Dr NW
- 2112 Botanical Cir NW
- 2121 Botanical Cir NW
- 2104 Botanical Cir NW
- 2116 Botanical Cir NW
- 2120 Botanical Cir NW
- 1505 Marigold Dr NW
- 1504 Marigold Dr NW
- 1500 Marigold Dr NW
