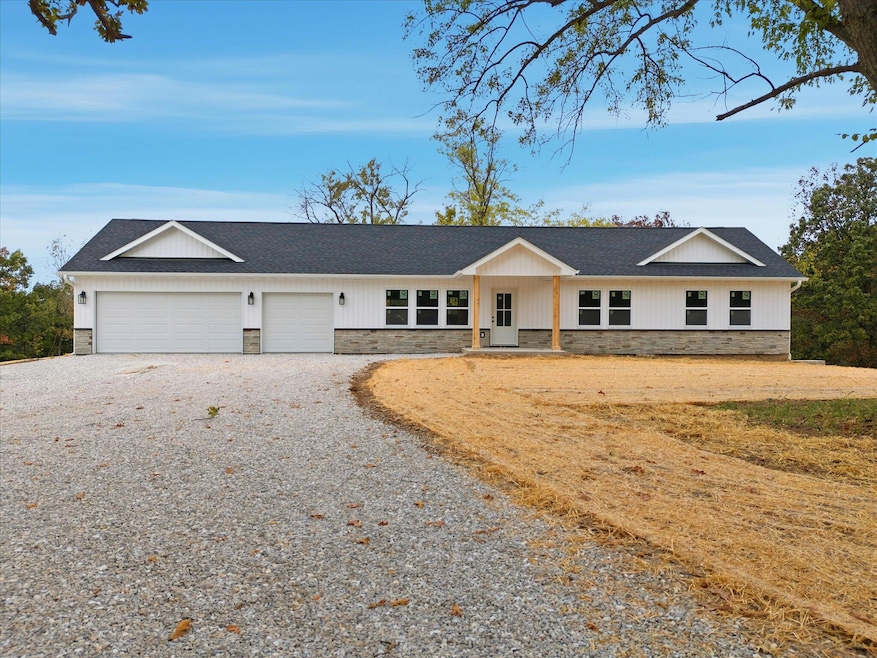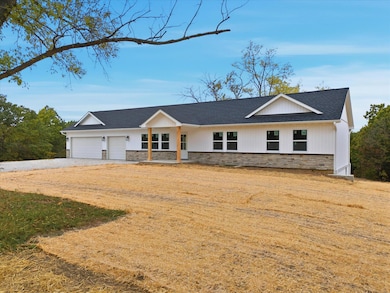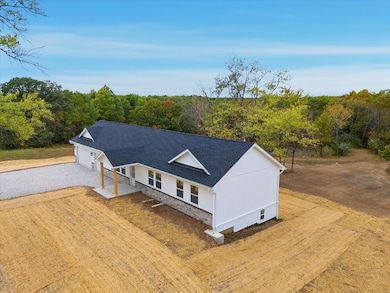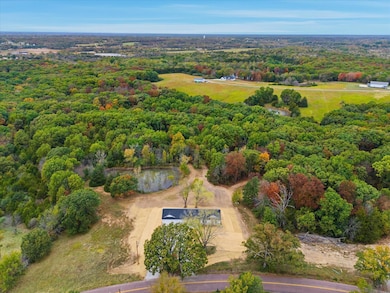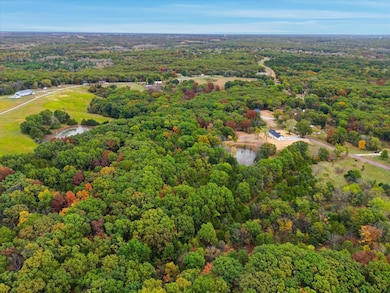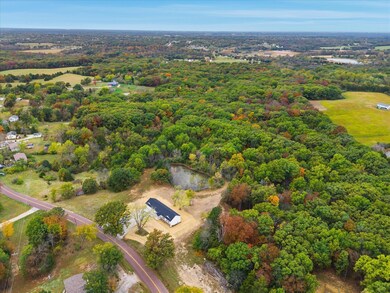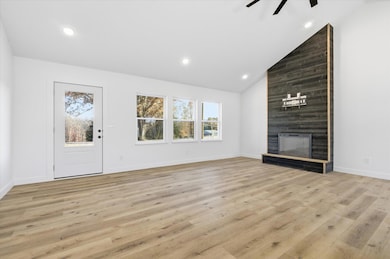2109 E Calvert Hill Rd Columbia, MO 65202
Estimated payment $3,255/month
Highlights
- Lake Front
- Partially Wooded Lot
- No HOA
- Ranch Style House
- Granite Countertops
- Covered Patio or Porch
About This Home
Completely rebuilt from the studs up—this home is essentially new construction! Enjoy peace and privacy on 10 beautiful acres with a small lake, mature trees, and refreshed landscaping. Features include a new oversized 3-car garage, roof, HVAC, windows, and all major components. Modern floorplan offers main-level living with a spacious open layout and a bonus room in the basement that could serve as a non-conforming bedroom or office. Located off blacktop with ideal shop sites for future expansion. Move right in and enjoy country living with easy access to Columbia! Buyer to have input or allowance for Custom Closet, Pantry, Deck etc. A True Retreat in the Country. Hallsville Schools.
Listing Agent
Weichert, Realtors - House of Brokers License #2004003350 Listed on: 11/17/2025
Home Details
Home Type
- Single Family
Est. Annual Taxes
- $1,097
Year Built
- Built in 2025 | Remodeled
Lot Details
- 10.63 Acre Lot
- Home fronts a stream
- Lake Front
- Southeast Facing Home
- Lot Has A Rolling Slope
- Partially Wooded Lot
Parking
- 3 Car Attached Garage
- Garage Door Opener
- Dirt Driveway
Home Design
- Ranch Style House
- Concrete Foundation
- Poured Concrete
- Architectural Shingle Roof
- Stone Veneer
- Vinyl Construction Material
Interior Spaces
- Wired For Data
- Paddle Fans
- Electric Fireplace
- Vinyl Clad Windows
- Living Room with Fireplace
- Combination Dining and Living Room
Kitchen
- Electric Cooktop
- Kitchen Island
- Granite Countertops
- Utility Sink
- Disposal
Flooring
- Carpet
- Tile
- Vinyl
Bedrooms and Bathrooms
- 3 Bedrooms
- Walk-In Closet
- Bathroom on Main Level
- 3 Full Bathrooms
- Bathtub with Shower
- Shower Only
Laundry
- Laundry on main level
- Washer and Dryer Hookup
Finished Basement
- Walk-Out Basement
- Interior and Exterior Basement Entry
Home Security
- Smart Thermostat
- Fire and Smoke Detector
Outdoor Features
- Covered Patio or Porch
Schools
- Hallsville Elementary And Middle School
- Hallsville High School
Utilities
- Forced Air Heating and Cooling System
- High-Efficiency Furnace
- Programmable Thermostat
- Municipal Utilities District Water
- High Speed Internet
Community Details
- No Home Owners Association
- Built by Spry
- Columbia Subdivision
Map
Home Values in the Area
Average Home Value in this Area
Tax History
| Year | Tax Paid | Tax Assessment Tax Assessment Total Assessment is a certain percentage of the fair market value that is determined by local assessors to be the total taxable value of land and additions on the property. | Land | Improvement |
|---|---|---|---|---|
| 2025 | $1,031 | $17,395 | $2,613 | $14,782 |
| 2024 | $1,031 | $15,837 | $2,613 | $13,224 |
| 2023 | $1,017 | $15,837 | $2,613 | $13,224 |
| 2022 | $948 | $14,683 | $2,613 | $12,070 |
| 2021 | $945 | $14,683 | $2,613 | $12,070 |
| 2020 | $959 | $14,683 | $2,613 | $12,070 |
| 2019 | $950 | $14,683 | $2,613 | $12,070 |
| 2018 | $900 | $0 | $0 | $0 |
| 2017 | $791 | $13,614 | $2,613 | $11,001 |
| 2016 | $791 | $13,614 | $2,613 | $11,001 |
| 2015 | $791 | $13,614 | $2,613 | $11,001 |
| 2014 | -- | $13,599 | $2,598 | $11,001 |
Property History
| Date | Event | Price | List to Sale | Price per Sq Ft |
|---|---|---|---|---|
| 11/17/2025 11/17/25 | For Sale | $599,000 | -- | $240 / Sq Ft |
Purchase History
| Date | Type | Sale Price | Title Company |
|---|---|---|---|
| Warranty Deed | -- | None Listed On Document | |
| Warranty Deed | -- | None Listed On Document | |
| Interfamily Deed Transfer | -- | None Available |
Mortgage History
| Date | Status | Loan Amount | Loan Type |
|---|---|---|---|
| Closed | $399,053 | Construction |
Source: Columbia Board of REALTORS®
MLS Number: 430745
APN: 12-100-06-00-020-00-01
- 2707 E Calvert Hill Rd
- 9434 N Boatman Hill Rd
- 7304 N Wagon Trail Rd
- LOT 1 E Hinton Rd
- LOT 2 E Hinton Rd
- 320 E Honey Ln
- The Weston - Walkout Plan at Hinton Lake Estates
- The Caldwell - Walkout Plan at Hinton Lake Estates
- The Rybrook - Slab Plan at Hinton Lake Estates
- The Becket - Slab Plan at Hinton Lake Estates
- The Stetson - Slab Plan at Hinton Lake Estates
- The Forest - Walkout Plan at Hinton Lake Estates - Nature Series
- The Palmetto - Walkout Plan at Hinton Lake Estates - Nature Series
- The Rybrook - Walkout Plan at Hinton Lake Estates
- The Mercer - Slab Plan at Hinton Lake Estates
- The Forest - Slab Plan at Hinton Lake Estates - Nature Series
- The Serengeti - Walkout Plan at Hinton Lake Estates - Nature Series
- The Oakdale - Walkout Plan at Hinton Lake Estates
- The Serengeti - Slab Plan at Hinton Lake Estates - Nature Series
- The Sunbury - Walkout Plan at Hinton Lake Estates
- 6825 N Brown Station Dr Unit B
- 700 W Cunningham Dr Unit C
- 7401 N Moberly Dr Unit A
- 7313 N Moberly Dr Unit B
- 704 W Cunningham Dr Unit 2
- 708 W Cunningham Dr Unit 1
- 7308 N Wade School Rd Unit A
- 7300 N Wade School Rd Unit 2
- 7216 N Wade School Rd Unit A
- 7216 N Wade School Rd Unit D
- 2601 E Oakbrook Dr Unit A
- 1407 Greensboro Dr
- 1410 Greensboro Dr
- 5311 Currituck Ln
- 1427 Bodie Dr
- 1413 Bodie Dr Unit 1415
- 5301 Silver Mill Dr Unit 5303
- 5000 Derby Ridge Dr Unit 410
- 1415 Raleigh Dr Unit 1417
- 1417 Raleigh Dr
