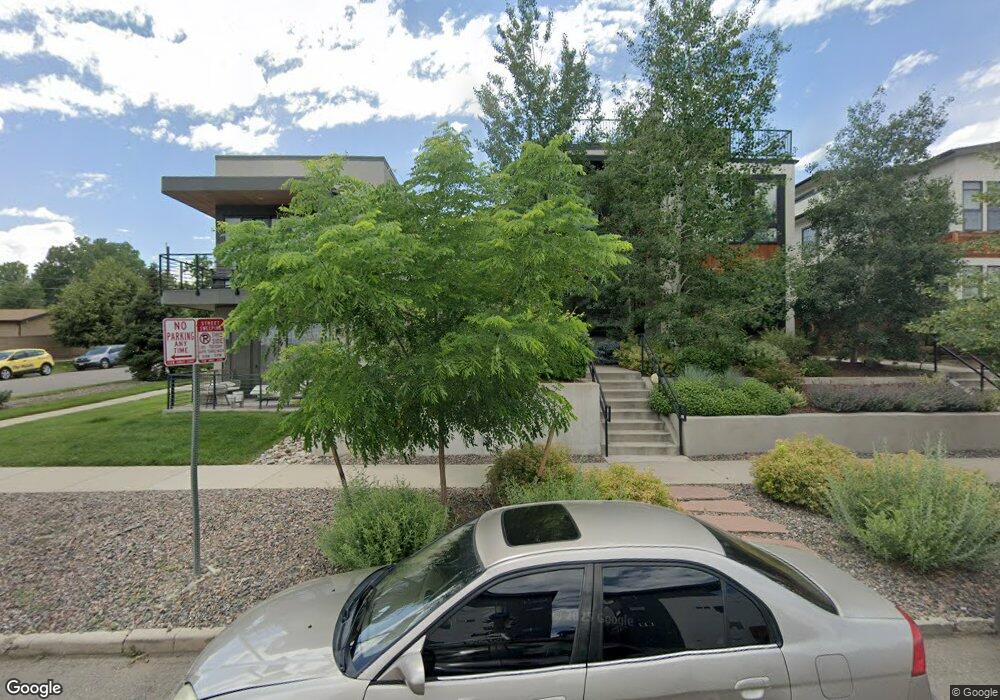2109 Eliot St Denver, CO 80211
Jefferson Park NeighborhoodEstimated Value: $1,206,000 - $1,399,000
3
Beds
3
Baths
2,744
Sq Ft
$465/Sq Ft
Est. Value
About This Home
This home is located at 2109 Eliot St, Denver, CO 80211 and is currently estimated at $1,275,633, approximately $464 per square foot. 2109 Eliot St is a home located in Denver County with nearby schools including Brown International Academy, Lake Middle School, and North High School.
Ownership History
Date
Name
Owned For
Owner Type
Purchase Details
Closed on
Mar 12, 2021
Sold by
Smith Shane M
Bought by
Wood Paul T and Wood Jessica A
Current Estimated Value
Home Financials for this Owner
Home Financials are based on the most recent Mortgage that was taken out on this home.
Original Mortgage
$820,000
Outstanding Balance
$735,072
Interest Rate
2.7%
Mortgage Type
New Conventional
Estimated Equity
$540,561
Purchase Details
Closed on
Mar 1, 2013
Sold by
Wiedt Kurt and Carteng Guy
Bought by
Smith Shane M
Home Financials for this Owner
Home Financials are based on the most recent Mortgage that was taken out on this home.
Original Mortgage
$412,500
Interest Rate
3.43%
Mortgage Type
New Conventional
Create a Home Valuation Report for This Property
The Home Valuation Report is an in-depth analysis detailing your home's value as well as a comparison with similar homes in the area
Home Values in the Area
Average Home Value in this Area
Purchase History
| Date | Buyer | Sale Price | Title Company |
|---|---|---|---|
| Wood Paul T | $1,025,000 | Land Title Guarantee | |
| Smith Shane M | $550,000 | Stewart Title |
Source: Public Records
Mortgage History
| Date | Status | Borrower | Loan Amount |
|---|---|---|---|
| Open | Wood Paul T | $820,000 | |
| Previous Owner | Smith Shane M | $412,500 |
Source: Public Records
Tax History Compared to Growth
Tax History
| Year | Tax Paid | Tax Assessment Tax Assessment Total Assessment is a certain percentage of the fair market value that is determined by local assessors to be the total taxable value of land and additions on the property. | Land | Improvement |
|---|---|---|---|---|
| 2024 | $6,571 | $82,970 | $11,700 | $71,270 |
| 2023 | $6,429 | $82,970 | $11,700 | $71,270 |
| 2022 | $4,995 | $62,810 | $15,960 | $46,850 |
| 2021 | $4,995 | $64,620 | $16,420 | $48,200 |
| 2020 | $4,087 | $55,080 | $16,420 | $38,660 |
| 2019 | $3,972 | $55,080 | $16,420 | $38,660 |
| 2018 | $4,050 | $52,350 | $13,230 | $39,120 |
| 2017 | $4,038 | $52,350 | $13,230 | $39,120 |
| 2016 | $4,165 | $51,080 | $14,630 | $36,450 |
Source: Public Records
Map
Nearby Homes
- 2088 Eliot St
- 2060 Eliot St
- 2090 Eliot St
- 2021 Eliot St
- 2931 W 20th Ave
- 2030 Federal Blvd
- 2156 Federal Blvd
- 2227 Eliot St
- 2100 N Clay St
- 2801 W 23rd Ave
- 2130 Clay St
- 2851 W 23rd Ave Unit 1
- 2326 Eliot St Unit 6
- 2311 Decatur St
- 2330 Eliot St Unit 3
- 2330 Eliot St Unit 7
- 2330 Eliot St Unit 2
- 2240 N Clay St Unit 208
- 2240 N Clay St Unit 412
- 2240 N Clay St Unit 501
