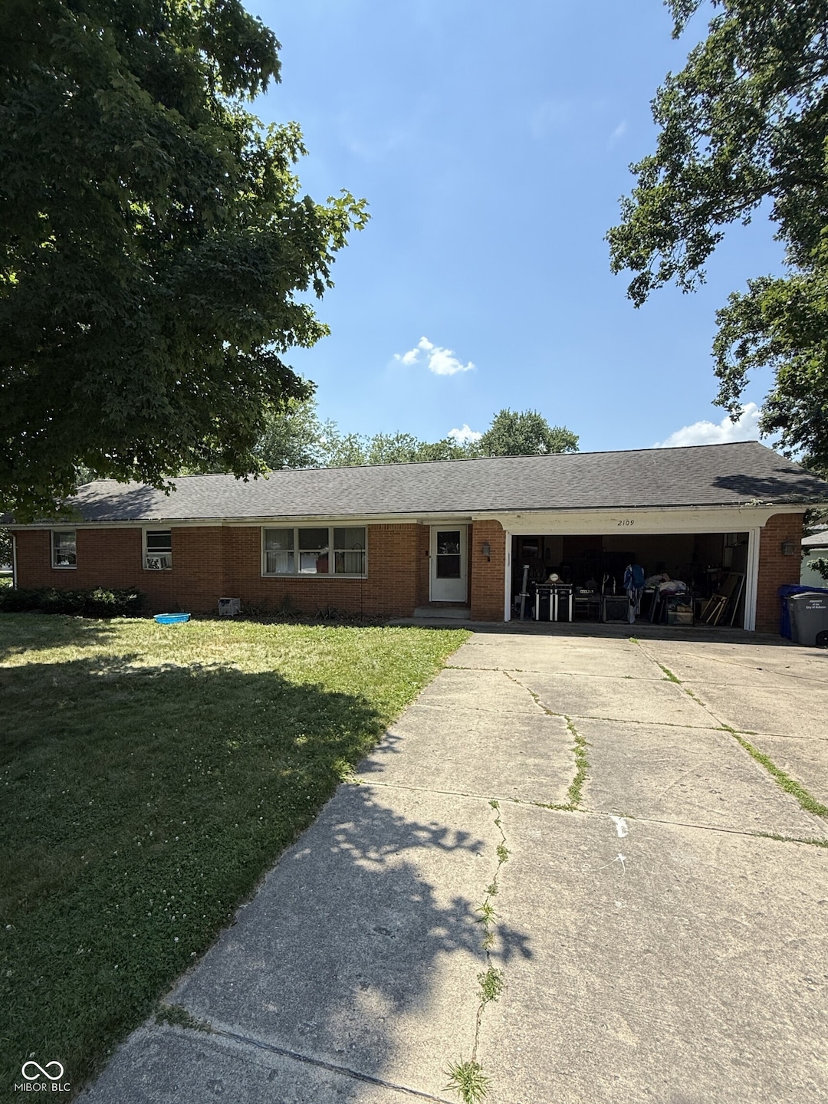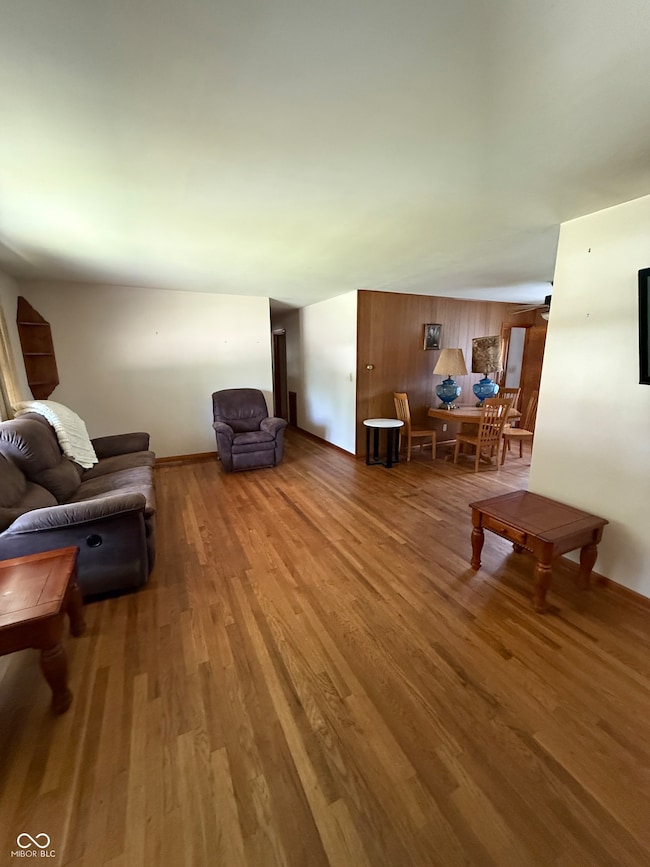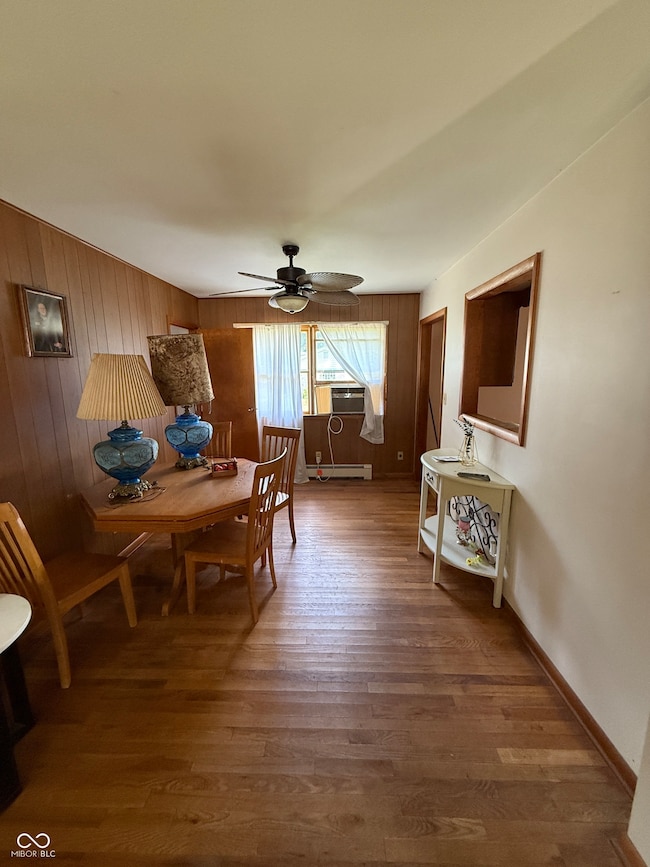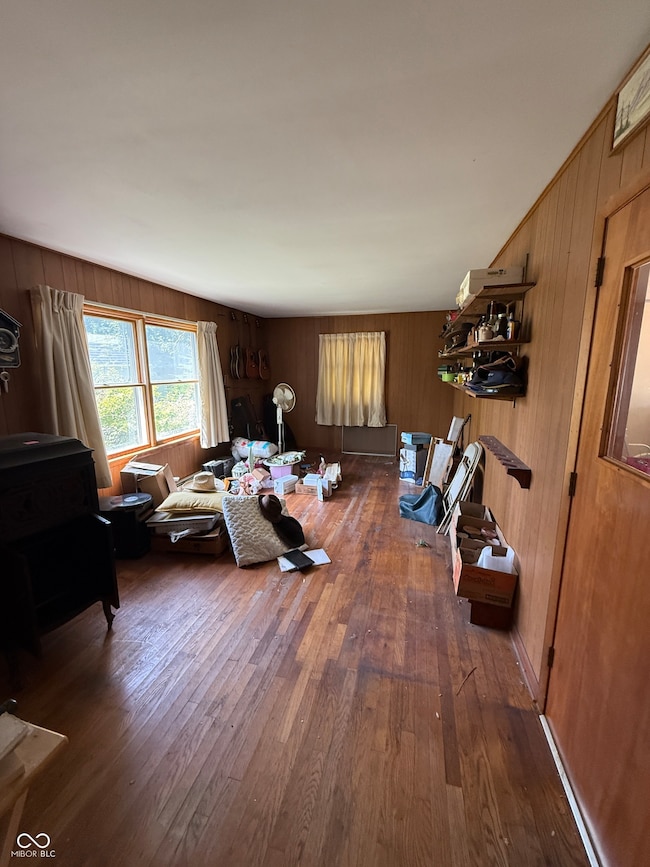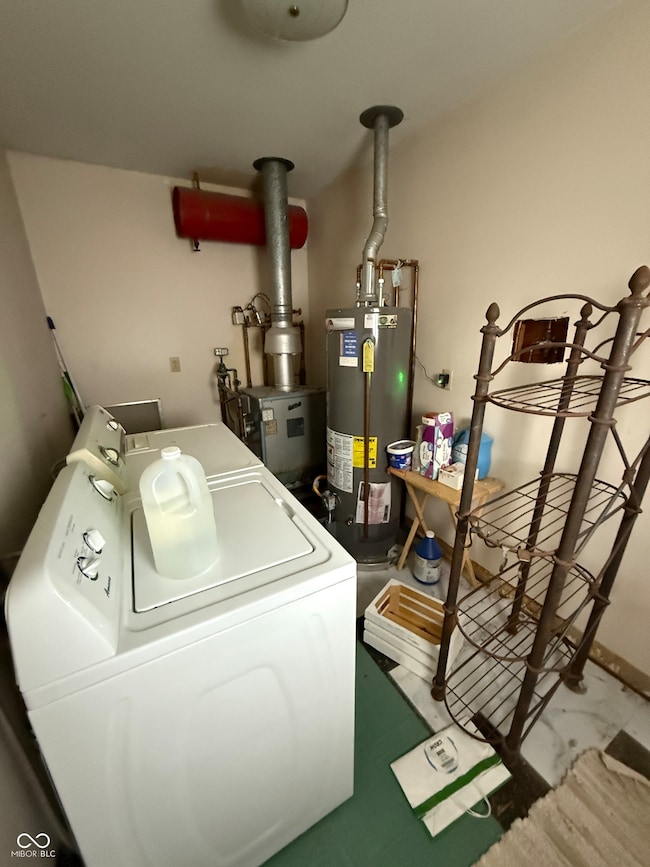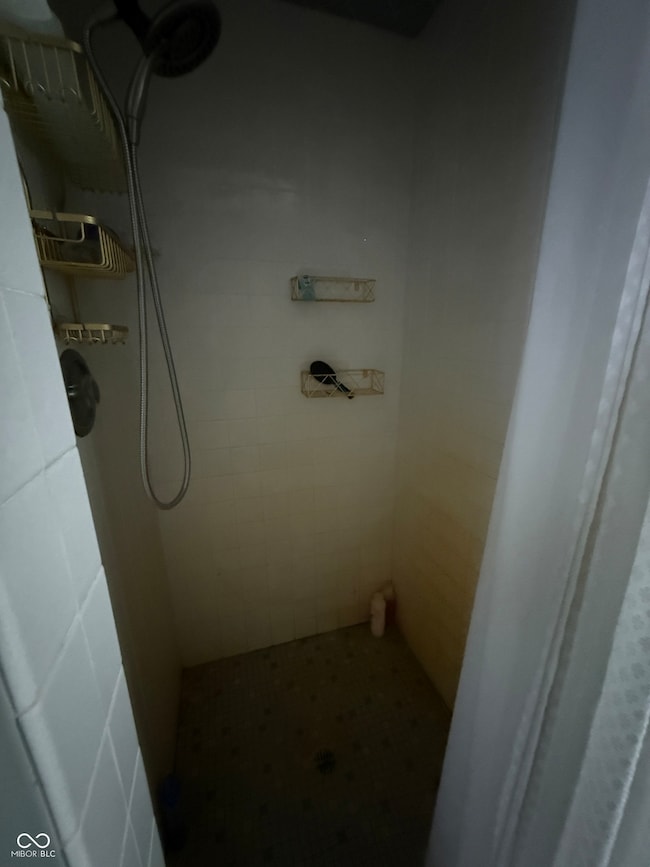2109 Elva Dr Kokomo, IN 46902
Orleans Southwest NeighborhoodEstimated payment $1,159/month
Highlights
- 0.46 Acre Lot
- Wood Flooring
- Formal Dining Room
- Ranch Style House
- No HOA
- 2 Car Attached Garage
About This Home
The single-family residence located at 2109 Elva DR, KOKOMO, IN, presents an inviting home, ready for finishing touches. This property offers a wonderful opportunity to settle into a comfortable lifestyle. The living room provides a warm and inviting atmosphere, enhanced by a distinctive hardwood floors that add character and visual appeal, creating a welcoming space for relaxation and social gatherings. This property includes the practical benefit of a dedicated laundry room, designed to streamline household tasks and maintain an organized living environment. The spacious 20038 square foot lot includes a shed that has power and hear, providing valuable storage for tools and equipment, while also offering ample outdoor space. With three bedrooms and two full bathrooms within 1628 square feet of living area, this 1964-built, one-story home offers a blend of comfort and functionality. This Kokomo home provides a unique opportunity to embrace comfortable living within a well-situated single-family residence. Homes also has new water heater, pressure tank and well pump. Septic recently pumped.
Home Details
Home Type
- Single Family
Est. Annual Taxes
- $3,096
Year Built
- Built in 1964
Lot Details
- 0.46 Acre Lot
Parking
- 2 Car Attached Garage
Home Design
- Ranch Style House
- Brick Exterior Construction
- Block Foundation
Interior Spaces
- 1,628 Sq Ft Home
- Paddle Fans
- Formal Dining Room
- Laundry Room
Kitchen
- Eat-In Kitchen
- Electric Oven
Flooring
- Wood
- Vinyl
Bedrooms and Bathrooms
- 3 Bedrooms
- 2 Full Bathrooms
Utilities
- Window Unit Cooling System
- Water Heater
Community Details
- No Home Owners Association
- Lawndale Subdivision
Listing and Financial Details
- Tax Lot 25
- Assessor Parcel Number 340910226019000002
Map
Home Values in the Area
Average Home Value in this Area
Tax History
| Year | Tax Paid | Tax Assessment Tax Assessment Total Assessment is a certain percentage of the fair market value that is determined by local assessors to be the total taxable value of land and additions on the property. | Land | Improvement |
|---|---|---|---|---|
| 2024 | $2,740 | $154,800 | $26,500 | $128,300 |
| 2022 | $2,876 | $137,000 | $22,100 | $114,900 |
| 2021 | $1,526 | $127,600 | $22,100 | $105,500 |
| 2020 | $1,526 | $127,600 | $22,100 | $105,500 |
| 2019 | $1,409 | $117,700 | $17,800 | $99,900 |
| 2018 | $1,245 | $106,200 | $17,800 | $88,400 |
| 2017 | $1,101 | $95,600 | $17,800 | $77,800 |
| 2016 | $1,071 | $95,600 | $17,800 | $77,800 |
| 2014 | $842 | $84,000 | $16,200 | $67,800 |
| 2013 | $861 | $89,400 | $16,200 | $73,200 |
Property History
| Date | Event | Price | List to Sale | Price per Sq Ft |
|---|---|---|---|---|
| 10/09/2025 10/09/25 | Pending | -- | -- | -- |
| 10/08/2025 10/08/25 | Off Market | $169,999 | -- | -- |
| 08/26/2025 08/26/25 | Price Changed | $169,999 | -5.6% | $104 / Sq Ft |
| 08/13/2025 08/13/25 | Price Changed | $179,999 | -5.3% | $111 / Sq Ft |
| 08/06/2025 08/06/25 | Price Changed | $189,999 | -5.0% | $117 / Sq Ft |
| 07/29/2025 07/29/25 | Price Changed | $199,999 | -4.8% | $123 / Sq Ft |
| 07/22/2025 07/22/25 | Price Changed | $209,999 | -4.5% | $129 / Sq Ft |
| 07/09/2025 07/09/25 | For Sale | $219,999 | -- | $135 / Sq Ft |
Purchase History
| Date | Type | Sale Price | Title Company |
|---|---|---|---|
| Deed | $68,000 | -- | |
| Deed | $68,000 | Butcher Ball Lowry Mcmahan & M |
Mortgage History
| Date | Status | Loan Amount | Loan Type |
|---|---|---|---|
| Open | $54,400 | New Conventional |
Source: MIBOR Broker Listing Cooperative®
MLS Number: 22049381
APN: 34-09-10-226-019.000-002
- 2505 Elaine Ct
- 1914 Versailles Dr
- 111 Chateau Ct
- 2205 Carmelita Blvd
- 0 S Dixon Rd Unit 202540753
- 0 S Dixon Rd Unit MBR22067220
- 2401 Greentree Ln
- 2715 Whitehouse Dr
- 2703 Senate Ln
- 1420 S Dixon Rd
- 2913 Mayor Dr
- 2786 Bridgestone Cir
- 2432 Tam o Shanter Rd
- 2837 Bridgestone Cir
- 2856 Bridgestone Cir
- 1712 Gordon Dr
- 2021 Justice Ln
- 1509 Boca Raton Blvd
- 2902 Bridgestone Cir
- 2320 Pinehurst Ln
