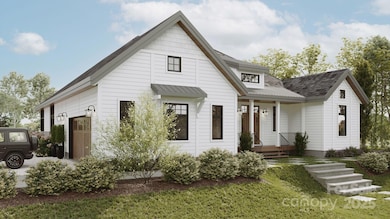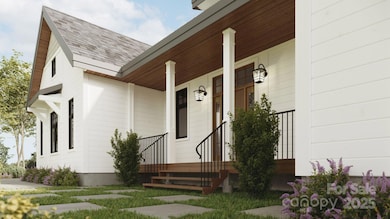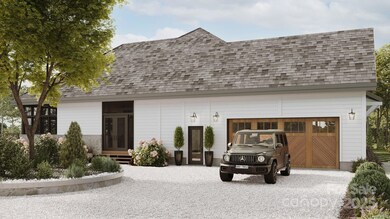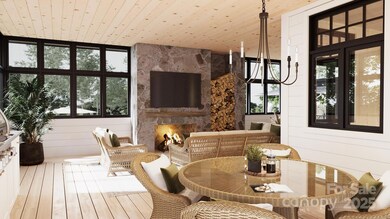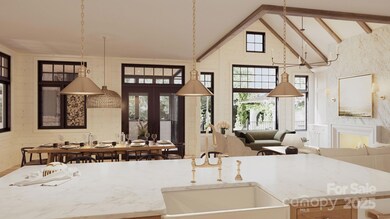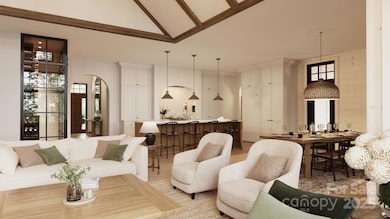2109 Inlet Shore Rd NE Valdese, NC 28690
Estimated payment $9,186/month
Highlights
- Water Views
- New Construction
- Fireplace in Primary Bedroom
- Heritage Middle School Rated A-
- Gated Community
- Wooded Lot
About This Home
Introducing the latest gem in our Farmhouse Collection! This beautifully crafted home offers 2,372 sq. ft. of thoughtfully designed living space, featuring 3 beds, 2.5 baths, and a 2-car garage. The smart open-concept layout is perfect for entertaining, while the stunning sunroom is sure to capture your heart. This to be built home is perfect for the prestigious gated community of Island Pointe at Lake Vistas. This expansive 1.94-acre lot offers opportunity to embrace tranquil lake living. With convenient access to the Castle Bridge Public Boat Landing, you'll enjoy endless adventures on the pristine waters of Lake Rhodhiss, known for its breathtaking scenery and recreational opportunities. Don’t miss your chance to create your personal oasis in this sought-after community. Home to be built. Design and pricing subject to architectural review and approval. Floor plans and finishes can be customized or modified to suit buyer’s preferences. Lot is listed separately under MLS 4251552
Listing Agent
Century 21 Town & Country Rlty Brokerage Email: jennifercoleman.realtor@gmail.com License #322722 Listed on: 04/29/2025

Home Details
Home Type
- Single Family
Year Built
- Built in 2025 | New Construction
Lot Details
- Sloped Lot
- Wooded Lot
- Property is zoned R-3
HOA Fees
- $50 Monthly HOA Fees
Parking
- 2 Car Attached Garage
Property Views
- Water
- Mountain
Home Design
- Farmhouse Style Home
- Slab Foundation
- Wood Siding
Interior Spaces
- 2,372 Sq Ft Home
- 1-Story Property
- Living Room with Fireplace
- Crawl Space
- Laundry Room
Kitchen
- Electric Range
- Dishwasher
Bedrooms and Bathrooms
- 3 Main Level Bedrooms
- Fireplace in Primary Bedroom
Schools
- Rutherford College Elementary School
- Heritage Middle School
- Jimmy C Draughn High School
Utilities
- Central Heating and Cooling System
- Well Required
- Septic Needed
Listing and Financial Details
- Assessor Parcel Number 63408
Community Details
Overview
- Island Pointe Poa Inc Association, Phone Number (615) 215-1212
- Built by Timber Block
- Island Pointe At Lake Vistas Subdivision, Nathan Floorplan
- Mandatory home owners association
Recreation
- Recreation Facilities
Security
- Gated Community
Map
Home Values in the Area
Average Home Value in this Area
Property History
| Date | Event | Price | List to Sale | Price per Sq Ft |
|---|---|---|---|---|
| 04/29/2025 04/29/25 | For Sale | $1,459,400 | +1726.5% | $615 / Sq Ft |
| 04/26/2025 04/26/25 | For Sale | $79,900 | -- | -- |
Source: Canopy MLS (Canopy Realtor® Association)
MLS Number: 4252504
- 2195 Inlet Shore Rd NE
- 2080 Inlet Shore Rd NE Unit 26
- 2048 Inlet Shore Rd NE Unit 25
- 2038 & 2048 Inlet Shore Rd NE Unit 24 & 25
- 2038 Inlet Shore Rd NE Unit 24
- 2167 Inlet Shore Rd NE
- 2108 Island View Ln NE
- 2226 Inlet Shore Rd NE Unit 29
- 2170 Island View Ln NE Unit 50
- 2202 Island View Ln NE Unit 5
- 1366 Lake Vista Dr NE
- 1545 Lake Vista Dr NE
- 2039 Lake Vista Dr NE Unit 38
- 1408 Lake Vista Dr NE Unit 11/12
- 1545 & 1489 Lake Vista Dr NE Unit 16B, 17B, 18B
- 1489 Lake Vista Dr NE Unit 16B
- 3005 High Vista Ct NE Unit 46
- 3067 High Vista Ct NE Unit 42 and 43
- 1826 Lake Vista Dr NE Unit 2
- 4715 Horseshoe Bend Rd
- 2084 White Pine M H P Rd
- 1972 Connelly Springs Rd
- 8025 Bailey Rd
- 507 Mountain View St
- 1655 Cajah Mountain Rd
- 1600 New Eastwood Cir
- 4347 Duncan Dr Unit 3
- 632 Main St
- 146 Fairway Ave
- 302 Kristin Ln Unit 11
- 443 Mulberry St
- 304 Kristin Ln Unit 7
- 124 Hope Ave
- 2874 Brookridge Dr
- 2051 Country Place
- 4352 McGee Dr
- 2122 Haven Cir Unit 1
- 1923 Norwood St SW Unit 315
- 109 Club Dr

