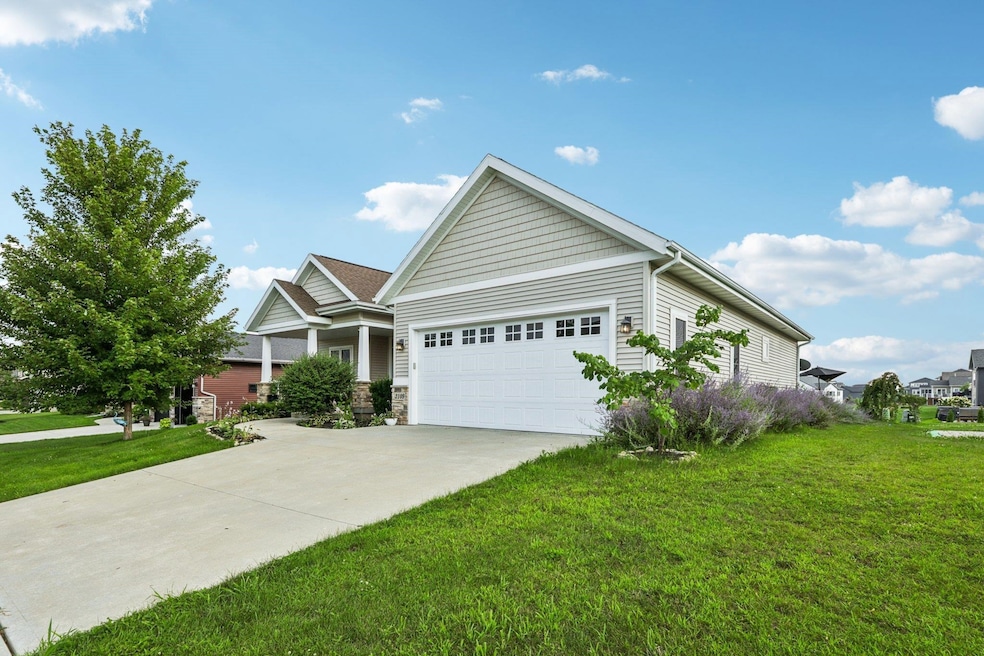
2109 Korgen Dr Stoughton, WI 53589
Estimated payment $4,789/month
Highlights
- Open Floorplan
- Ranch Style House
- Great Room
- Fox Prairie Elementary School Rated 9+
- Wood Flooring
- 2-minute walk to Nordic Ridge Park
About This Home
This 5-bedroom, 3-bath open-concept home has all the space your family needs. The great room with hardwood floors, tray ceiling, and cozy fireplace is perfect for gathering, while the kitchen shines with a big island, quartz countertops, and stainless steel appliances. The master suite offers a walk-in tiled shower, dual vanities, and a spacious closet. The finished lower level features a rec room, 2 bedrooms, a full bath, and a fun flex space—plus a remodeled wet bar and island for game nights and celebrations. Located in the popular Nordic Ridge Neighborhood, you’ll love being just a short walk from the splash pad. This one has it all—schedule your showing today!
Open House Schedule
-
Saturday, September 06, 20251:00 to 3:00 pm9/6/2025 1:00:00 PM +00:009/6/2025 3:00:00 PM +00:00Add to Calendar
Home Details
Home Type
- Single Family
Est. Annual Taxes
- $10,441
Year Built
- Built in 2018
Home Design
- Ranch Style House
- Poured Concrete
- Vinyl Siding
- Stone Exterior Construction
Interior Spaces
- Open Floorplan
- Wet Bar
- Gas Fireplace
- Low Emissivity Windows
- Mud Room
- Great Room
- Game Room
- Screened Porch
- Wood Flooring
Kitchen
- Breakfast Bar
- Oven or Range
- Microwave
- Dishwasher
- Kitchen Island
- Disposal
Bedrooms and Bathrooms
- 5 Bedrooms
- Split Bedroom Floorplan
- Walk-In Closet
- 3 Full Bathrooms
- Bathroom on Main Level
- Walk-in Shower
Laundry
- Dryer
- Washer
Finished Basement
- Basement Fills Entire Space Under The House
- Basement Ceilings are 8 Feet High
Parking
- 2 Car Attached Garage
- Garage Door Opener
Schools
- Fox Prairie Elementary School
- River Bluff Middle School
- Stoughton High School
Utilities
- Forced Air Zoned Heating and Cooling System
- Water Softener
Additional Features
- Patio
- 8,712 Sq Ft Lot
Community Details
- Built by Urso Bros, LLC
- Nordic Ridge Subdivision
Map
Home Values in the Area
Average Home Value in this Area
Tax History
| Year | Tax Paid | Tax Assessment Tax Assessment Total Assessment is a certain percentage of the fair market value that is determined by local assessors to be the total taxable value of land and additions on the property. | Land | Improvement |
|---|---|---|---|---|
| 2024 | $10,441 | $619,700 | $113,700 | $506,000 |
| 2023 | $9,391 | $581,100 | $76,100 | $505,000 |
| 2021 | $9,250 | $474,500 | $76,100 | $398,400 |
| 2020 | $9,644 | $463,900 | $76,100 | $387,800 |
| 2019 | $9,602 | $445,000 | $70,000 | $375,000 |
| 2018 | $4,759 | $214,800 | $55,800 | $159,000 |
| 2017 | $1,238 | $55,800 | $55,800 | $0 |
| 2016 | $2 | $100 | $100 | $0 |
| 2015 | $2 | $100 | $100 | $0 |
| 2014 | $2 | $100 | $100 | $0 |
| 2013 | $2 | $100 | $100 | $0 |
Property History
| Date | Event | Price | Change | Sq Ft Price |
|---|---|---|---|---|
| 08/20/2025 08/20/25 | For Sale | $724,900 | +62.9% | $239 / Sq Ft |
| 08/31/2018 08/31/18 | Sold | $445,000 | -1.1% | $175 / Sq Ft |
| 06/13/2018 06/13/18 | For Sale | $449,900 | +429.9% | $177 / Sq Ft |
| 06/29/2017 06/29/17 | Sold | $84,900 | 0.0% | -- |
| 06/14/2017 06/14/17 | Pending | -- | -- | -- |
| 09/19/2016 09/19/16 | For Sale | $84,900 | -- | -- |
Purchase History
| Date | Type | Sale Price | Title Company |
|---|---|---|---|
| Warranty Deed | $445,000 | None Available | |
| Warranty Deed | -- | None Available |
Mortgage History
| Date | Status | Loan Amount | Loan Type |
|---|---|---|---|
| Open | $50,000 | Construction | |
| Open | $373,100 | New Conventional | |
| Closed | $379,278 | New Conventional | |
| Closed | $378,250 | New Conventional | |
| Previous Owner | $340,000 | Commercial | |
| Previous Owner | $79,451 | Purchase Money Mortgage |
Similar Homes in Stoughton, WI
Source: South Central Wisconsin Multiple Listing Service
MLS Number: 2006986
APN: 0511-073-3105-2
- 1325 Jens Ct
- 2316 Korgen Dr
- 1024 Nordland Dr Unit 67
- 1024 Nordland Dr
- 2301 Valberg Dr
- The Juniper Plan at Nordic Ridge
- The Lincoln Plan at Nordic Ridge
- The Mckinley Plan at Nordic Ridge
- The Bergen Plan at Nordic Ridge
- The Filmore Plan at Nordic Ridge
- The Taylor Plan at Nordic Ridge
- The Aspen Plan at Nordic Ridge
- The Rowan Plan at Nordic Ridge
- The Kennedy Plan at Nordic Ridge
- The Madison Plan at Nordic Ridge
- The Reagan Plan at Nordic Ridge
- The Willow Plan at Nordic Ridge
- The Linden Plan at Nordic Ridge
- The Grant Plan at Nordic Ridge
- The Cypress Plan at Nordic Ridge
- 2125 Mccomb Rd
- 300 Silverado Dr
- 1811 Jackson St
- 1617 Jackson St
- 1233 Jackson St
- 322 W Main St Unit 1
- 402 Main Page Ct
- 211 S Water St
- 1660 Nygaard St
- 540 Dunkirk Ave Unit 2
- 218 Wolfe St
- 917 Janesville St
- 881-889 Janesville St
- 290 Orchard Dr Unit 3
- 5801 E Open Meadow Unit 5801
- 5803 E Open Meadows Unit 5803
- 249 N Main St
- 846 Thompson Dr
- 880 N Main St
- 4724-4806 Burma Rd






