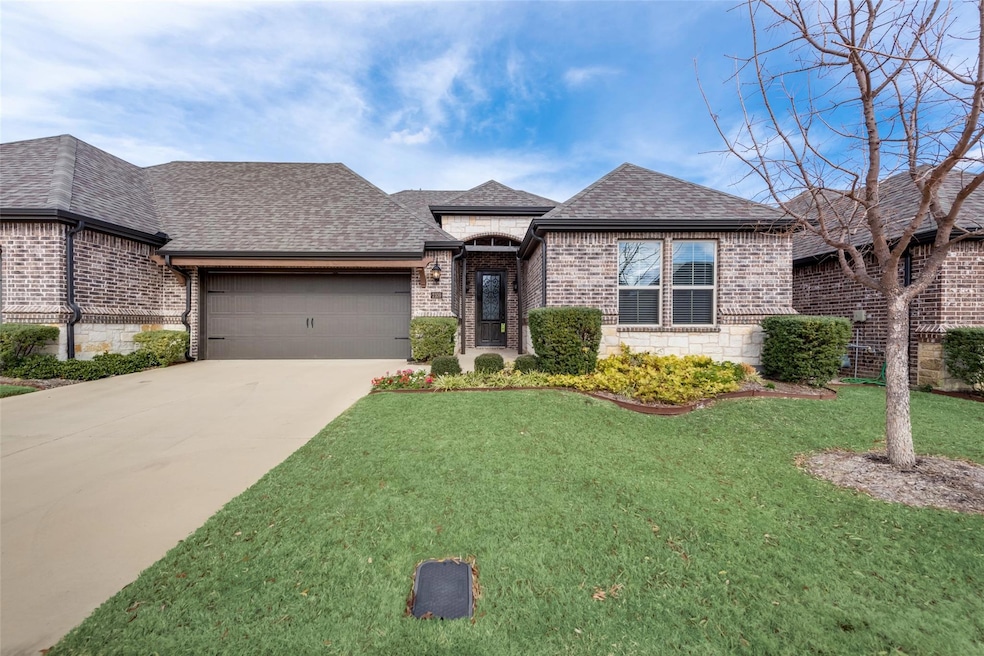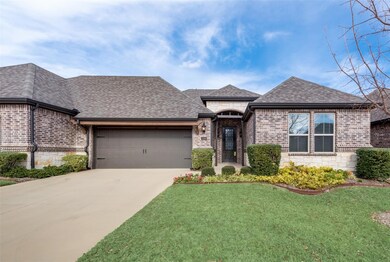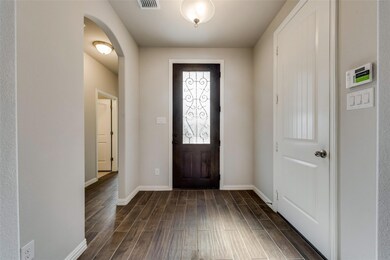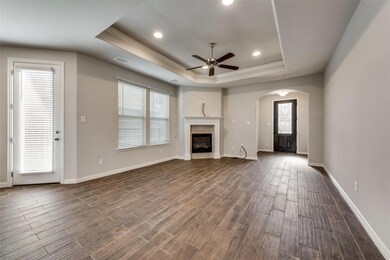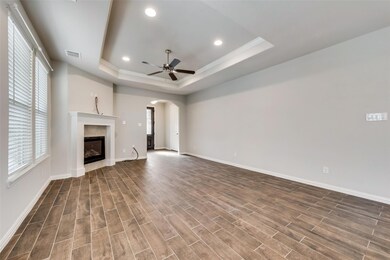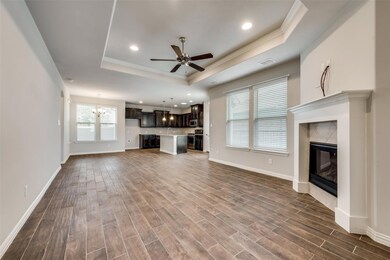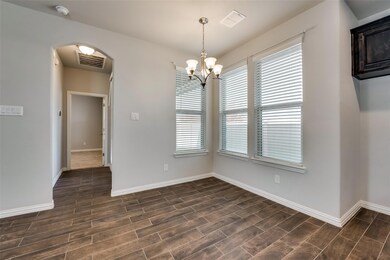
2109 Ladera Way Unit 2109 Mansfield, TX 76063
Heritage Estates NeighborhoodHighlights
- Fitness Center
- Gated Community
- Vaulted Ceiling
- Senior Community
- Clubhouse
- Granite Countertops
About This Home
As of July 2025Welcome home! This 2-bedroom, 2 bathroom half duplex in the gated 55+ community of Ladera at Mansfield is a dream come true. This home features an open floor plan, eat in kitchen with granite countertops, island with seating, and beautiful custom cabinets, tile floors in living areas, separate laundry room, blinds, two private outdoor areas, and so much more. The community includes miles of walking trails, ponds, swimming pool, fitness center, HOA maintained front and back yards. Property is located close to restaurants, shopping, and entertainment. On top of that, this is the lowest priced listing in the neighborhood since 2021. This is much more than a home; it is an opportunity to build a sense of community and live a more simple lifestyle. Make it yours in 2024!
Last Agent to Sell the Property
Central Metro Realty Brokerage Phone: 317-989-9582 License #0746966 Listed on: 12/19/2023

Last Buyer's Agent
NON-MLS MEMBER
NON MLS
Townhouse Details
Home Type
- Townhome
Est. Annual Taxes
- $6,498
Year Built
- Built in 2019
Lot Details
- Private Entrance
- Vinyl Fence
- Aluminum or Metal Fence
- Sprinkler System
HOA Fees
- $480 Monthly HOA Fees
Parking
- 2-Car Garage with one garage door
Home Design
- Half Duplex
- Brick Exterior Construction
- Slab Foundation
- Composition Roof
Interior Spaces
- 1,372 Sq Ft Home
- 1-Story Property
- Vaulted Ceiling
- Ceiling Fan
- Decorative Lighting
- Window Treatments
- Living Room with Fireplace
Kitchen
- Eat-In Kitchen
- Gas Range
- Microwave
- Dishwasher
- Kitchen Island
- Granite Countertops
- Disposal
Flooring
- Carpet
- Tile
Bedrooms and Bathrooms
- 2 Bedrooms
- 2 Full Bathrooms
Laundry
- Full Size Washer or Dryer
- Electric Dryer Hookup
Accessible Home Design
- Accessible Bathroom
- Accessibility Features
Schools
- Reid Elementary School
- Worley Middle School
- Mansfield High School
Utilities
- Central Air
- Individual Gas Meter
- Cable TV Available
Listing and Financial Details
- Legal Lot and Block 2109 / 23
- Assessor Parcel Number 42170565
- $8,653 per year unexempt tax
Community Details
Overview
- Senior Community
- Association fees include full use of facilities, insurance, ground maintenance, management fees, back yard maintenance, front yard maintenance
- Associa Pmg HOA, Phone Number (214) 368-4030
- Ladera Mansfield Condos Subdivision
- Mandatory home owners association
Amenities
- Clubhouse
- Community Mailbox
Recreation
- Fitness Center
- Community Pool
- Jogging Path
Security
- Fenced around community
- Gated Community
Ownership History
Purchase Details
Purchase Details
Purchase Details
Home Financials for this Owner
Home Financials are based on the most recent Mortgage that was taken out on this home.Purchase Details
Home Financials for this Owner
Home Financials are based on the most recent Mortgage that was taken out on this home.Purchase Details
Home Financials for this Owner
Home Financials are based on the most recent Mortgage that was taken out on this home.Similar Homes in Mansfield, TX
Home Values in the Area
Average Home Value in this Area
Purchase History
| Date | Type | Sale Price | Title Company |
|---|---|---|---|
| Warranty Deed | -- | Capital Title Of Texas | |
| Warranty Deed | -- | First American Title Insurance | |
| Deed | -- | Fidelity National Title | |
| Vendors Lien | -- | Integrity | |
| Warranty Deed | -- | Integrity Land Title Llc |
Mortgage History
| Date | Status | Loan Amount | Loan Type |
|---|---|---|---|
| Previous Owner | $2,000,000 | New Conventional | |
| Previous Owner | $155,216 | New Conventional | |
| Previous Owner | $150,875 | New Conventional | |
| Previous Owner | $242,348 | Construction |
Property History
| Date | Event | Price | Change | Sq Ft Price |
|---|---|---|---|---|
| 07/01/2025 07/01/25 | Sold | -- | -- | -- |
| 05/27/2025 05/27/25 | Pending | -- | -- | -- |
| 04/29/2025 04/29/25 | Price Changed | $327,500 | -3.7% | $239 / Sq Ft |
| 12/18/2024 12/18/24 | For Sale | $340,000 | +4.9% | $248 / Sq Ft |
| 03/06/2024 03/06/24 | Sold | -- | -- | -- |
| 02/05/2024 02/05/24 | Pending | -- | -- | -- |
| 01/11/2024 01/11/24 | Price Changed | $324,000 | -0.3% | $236 / Sq Ft |
| 12/19/2023 12/19/23 | For Sale | $324,900 | -- | $237 / Sq Ft |
Tax History Compared to Growth
Tax History
| Year | Tax Paid | Tax Assessment Tax Assessment Total Assessment is a certain percentage of the fair market value that is determined by local assessors to be the total taxable value of land and additions on the property. | Land | Improvement |
|---|---|---|---|---|
| 2024 | $6,498 | $381,937 | $80,000 | $301,937 |
| 2023 | $8,653 | $374,643 | $80,000 | $294,643 |
| 2022 | $8,454 | $326,005 | $50,000 | $276,005 |
| 2021 | $8,986 | $329,936 | $50,000 | $279,936 |
| 2020 | $8,270 | $299,797 | $50,000 | $249,797 |
| 2019 | $1,052 | $37,000 | $37,000 | $0 |
Agents Affiliated with this Home
-
M
Seller's Agent in 2025
Megan Johnson
Modernest Realty LLC
-
M
Buyer's Agent in 2025
Mark Waugh
Keller Williams Realty
-
A
Seller's Agent in 2024
Alyssa Zinola
Central Metro Realty
-
N
Buyer's Agent in 2024
NON-MLS MEMBER
NON MLS
Map
Source: North Texas Real Estate Information Systems (NTREIS)
MLS Number: 20489121
APN: 42170565
- 2009 Ladera Way
- 1810 Ladera Way Unit 1810
- 2921 Cascada Way
- 2107 Ladera Way Unit 2107
- 2006 Bent Creek Way
- 3006 Esplanade Blvd Unit 3006
- 2802 Esplanade Blvd Unit 5802
- 3300 Western Bluff Ct
- 2706 Shilo Ct
- 2704 Country Grove Trail
- 609 Soledad St
- 2705 Avondale Dr
- 2213 Laura Elizabeth Trail
- 2305 Laura Elizabeth Trail
- 1912 Lasseter Dr
- 8109 Tierra Del Sol Rd
- 8128 Guadalupe Rd
- 2611 Logan Dr
- 1906 Walnut Hills Ln
- 8115 Guadalupe Rd
