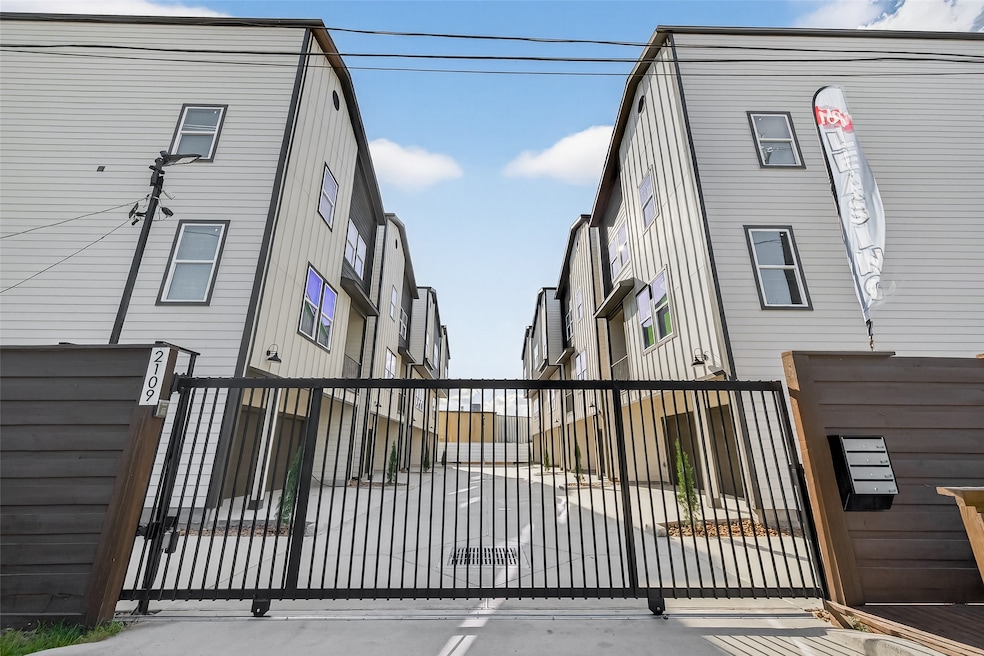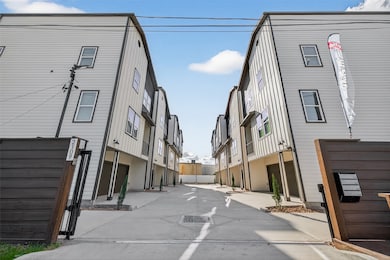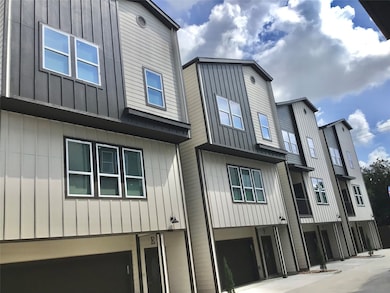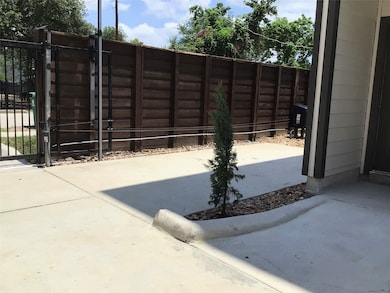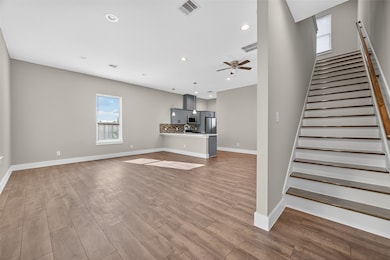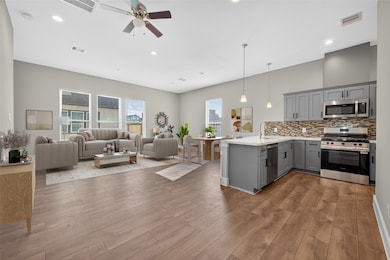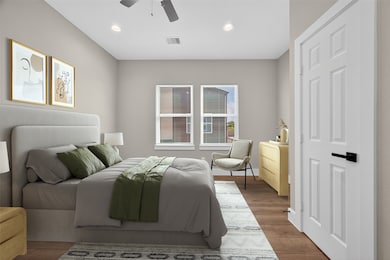2109 Marnel Rd Unit A Houston, TX 77055
Spring Branch East NeighborhoodHighlights
- New Construction
- Wood Flooring
- Breakfast Room
- Contemporary Architecture
- Home Office
- Family Room Off Kitchen
About This Home
Ready to move in this new construction, modern three story Townhome and gated community in Spring Branch.
This floor plan has 2 bedrooms, home office, 2 1/2 bathrooms, 2 car garage with controlled access.This floor plan also has a balcony right off the family room for your enjoyment.Beautiful layout with open concept, perfect for entertaining, has high ceilings with recess lighting. All laminate flooring throughout, stairs have natural stained wood for easy maintenance. Kitchen is overlooking the family room and dining area, has all new stainless steel appliances, washer, dryer and refrigerator included. Beautiful granite counter tops with lots of counter space for extra sitting.All three bedrooms are up, two full bathrooms with walk in glass shower door, double sink vanity in master bathroom, all bedrooms include remote controlled ceiling fans.There are 2 guest parking spaces for residents to share.Security cameras have been installed as you enter this gated community.
Townhouse Details
Home Type
- Townhome
Est. Annual Taxes
- $1,932
Year Built
- Built in 2024 | New Construction
Parking
- 2 Car Attached Garage
- Garage Door Opener
Home Design
- Contemporary Architecture
Interior Spaces
- 1,508 Sq Ft Home
- 3-Story Property
- Ceiling Fan
- Family Room Off Kitchen
- Living Room
- Breakfast Room
- Open Floorplan
- Home Office
- Utility Room
- Stacked Washer and Dryer
Kitchen
- Breakfast Bar
- Gas Oven
- Gas Range
- Microwave
- Dishwasher
- Disposal
Flooring
- Wood
- Laminate
Bedrooms and Bathrooms
- 2 Bedrooms
- En-Suite Primary Bedroom
- Double Vanity
- Separate Shower
Home Security
Eco-Friendly Details
- Energy-Efficient HVAC
- Energy-Efficient Thermostat
Schools
- Edgewood Elementary School
- Landrum Middle School
- Northbrook High School
Utilities
- Central Heating and Cooling System
- Heating System Uses Gas
- Programmable Thermostat
- Cable TV Available
Additional Features
- Courtyard
- 1,720 Sq Ft Lot
Listing and Financial Details
- Property Available on 6/4/25
- Long Term Lease
Community Details
Overview
- Yocum Gardens Subdivision
Pet Policy
- No Pets Allowed
Security
- Card or Code Access
- Fire and Smoke Detector
Map
Source: Houston Association of REALTORS®
MLS Number: 80993613
APN: 0731720160001
- 2030 Marnel Rd
- 8432 Vogue Ln
- 2200 Marnel Rd Unit J
- 2200 Marnel Rd Unit I
- 8430 Vogue Ln
- 8428 Vogue Ln
- 8426 Vogue Ln
- 8321 Brecha Ln
- 8414 Vogue Ln
- 8406 Vogue Ln
- 8550 Ridgepoint Dr
- 8311 Brecha Ln
- 8412 Pech Landing Dr
- 8414 Pech Landing Dr
- 8527 Ridgepoint Dr
- 8607 Cedar Brook Point Dr
- 2304 Kolbe Cold Springs Ln
- 2306 Kolbe Cold Springs Ln
- 8618 Cedar Plains Ln
- 2308 Kolbe Cold Springs Ln
- 2109 Marnel Rd Unit F
- 2109 Marnel Rd Unit E
- 2109 Marnel Rd Unit D
- 2109 Marnel Rd Unit C
- 2109 Marnel Rd Unit H
- 2109 Marnel Rd Unit G
- 2109 Marnel Rd Unit B
- 2121 Pech Rd
- 8515 Hammerly Blvd
- 8321 Brecha Ln
- 8550 Ridgepoint Dr
- 2214 Roozy Lake Ln
- 8624 Cedar Plains Ln
- 2308 Bingle Rd
- 8057 Ridgeview Dr
- 1925 Ojeman Rd Unit 3
- 8033 Turquoise Ln
- 8787 Hammerly Blvd Unit 222
- 8787 Hammerly Blvd Unit 227
- 8787 Hammerly Blvd Unit 316
