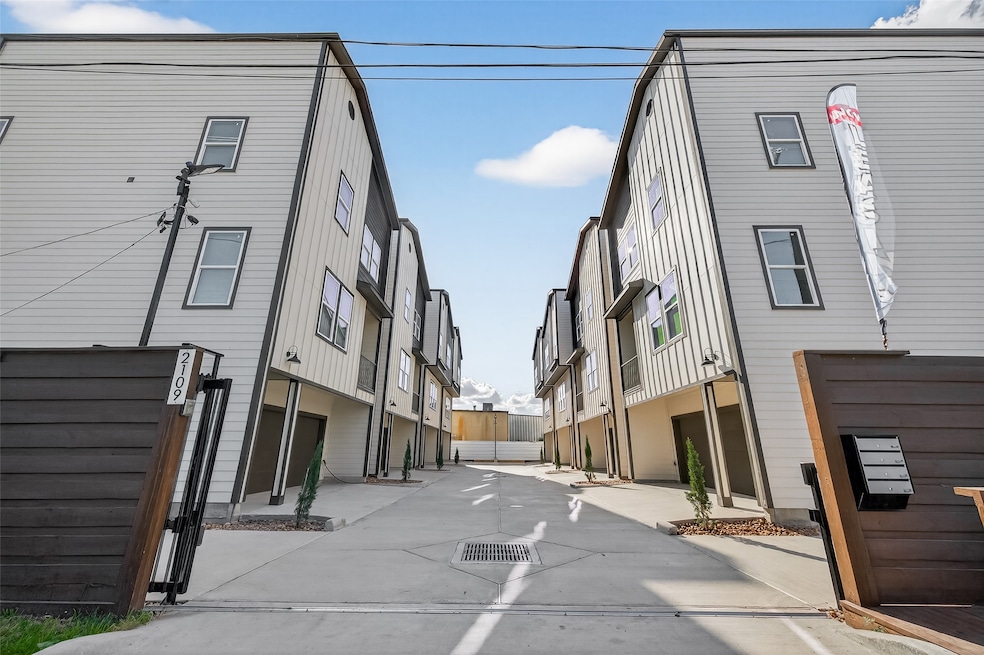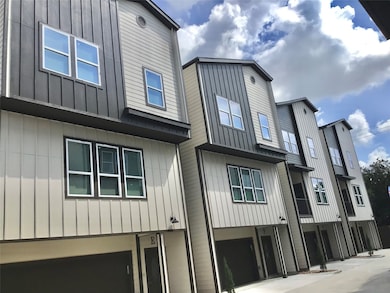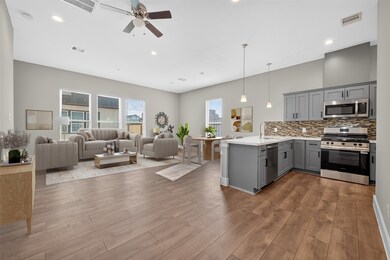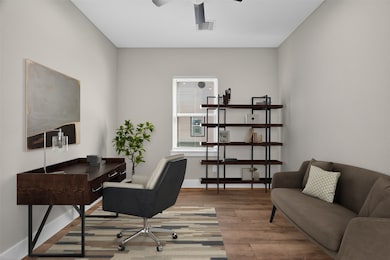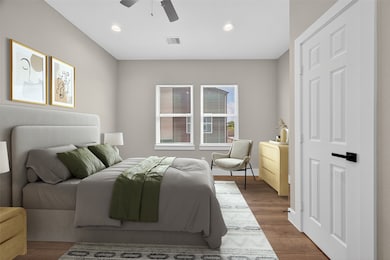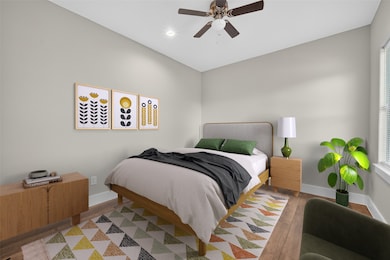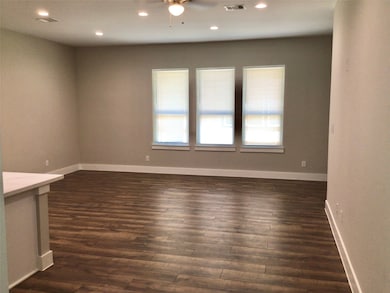2109 Marnel Rd Unit C Houston, TX 77055
Spring Branch East NeighborhoodHighlights
- New Construction
- Granite Countertops
- Balcony
- Engineered Wood Flooring
- Home Office
- 2 Car Attached Garage
About This Home
BRAND NEW CONSTRUCTION! This townhome is a delightful three story, gated with remote access. An open concept for entertaining, high ceilings with natural light. All new stainless steel appliances, granite counter tops with extra space for bar stools. Well designed home, it offers an inviting layout with modern upgrades throughout. All bedrooms are located upstairs for your convenience if working from home. Master bath has double vanity, sliding door walk in shower. All flooring no carpet throughout. Relax and unwind in your private balcony. Attached two car garage. Located in the highly desirable Spring Branch. Call to schedule your tour today.
Townhouse Details
Home Type
- Townhome
Year Built
- Built in 2024 | New Construction
Lot Details
- 1,408 Sq Ft Lot
Parking
- 2 Car Attached Garage
Interior Spaces
- 1,576 Sq Ft Home
- 3-Story Property
- Ceiling Fan
- Family Room
- Combination Dining and Living Room
- Home Office
- Utility Room
- Stacked Washer and Dryer
Kitchen
- Microwave
- Ice Maker
- Dishwasher
- Granite Countertops
- Disposal
Flooring
- Engineered Wood
- Laminate
Bedrooms and Bathrooms
- 2 Bedrooms
Eco-Friendly Details
- ENERGY STAR Qualified Appliances
- Energy-Efficient HVAC
- Energy-Efficient Thermostat
Outdoor Features
- Balcony
- Courtyard
Schools
- Edgewood Elementary School
- Landrum Middle School
- Northbrook High School
Utilities
- Central Heating and Cooling System
- Heating System Uses Gas
- Programmable Thermostat
- No Utilities
Listing and Financial Details
- Property Available on 9/2/25
- Long Term Lease
Community Details
Overview
- Yocum Gardens Subdivision
Pet Policy
- No Pets Allowed
Map
Property History
| Date | Event | Price | List to Sale | Price per Sq Ft |
|---|---|---|---|---|
| 09/22/2025 09/22/25 | Price Changed | $1,995 | -16.8% | $1 / Sq Ft |
| 09/01/2025 09/01/25 | For Rent | $2,399 | -- | -- |
Source: Houston Association of REALTORS®
MLS Number: 36732221
APN: 0731720160003
- 2030 Marnel Rd
- 8432 Vogue Ln
- 2200 Marnel Rd Unit J
- 2200 Marnel Rd Unit I
- 8430 Vogue Ln
- 8428 Vogue Ln
- 8426 Vogue Ln
- 8414 Vogue Ln
- 8406 Vogue Ln
- 8311 Brecha Ln
- 8414 Pech Landing Dr
- 2021 Marnel Rd
- 8607 Cedar Brook Point Dr
- 2304 Kolbe Cold Springs Ln
- 2306 Kolbe Cold Springs Ln
- 8618 Cedar Plains Ln
- 8518 Montridge Dr
- 2221 C Marnel Rd Unit A
- 8514 Montridge Dr
- 8506 Montridge Dr
- 2109 Marnel Rd Unit B
- 2109 Marnel Rd Unit G
- 2109 Marnel Rd Unit H
- 2109 Marnel Rd Unit F
- 2121 Pech Rd
- 8515 Hammerly Blvd
- 8622 Cedar Plains Ln
- 2308 Bingle Rd
- 1938 Coulcrest Dr
- 8787 Hammerly Blvd Unit 227
- 8787 Hammerly Blvd Unit 420
- 8787 Hammerly Blvd Unit 325
- 8787 Hammerly Blvd Unit 1423
- 8787 Hammerly Blvd Unit 316
- 8787 Hammerly Blvd Unit 222
- 1902 Coulcrest Dr
- 8034 Ridgeview Dr
- 8787 Hammerly Blvd
- 1920 Hollister St
- 1920 Hollister St Unit 1106
Ask me questions while you tour the home.
