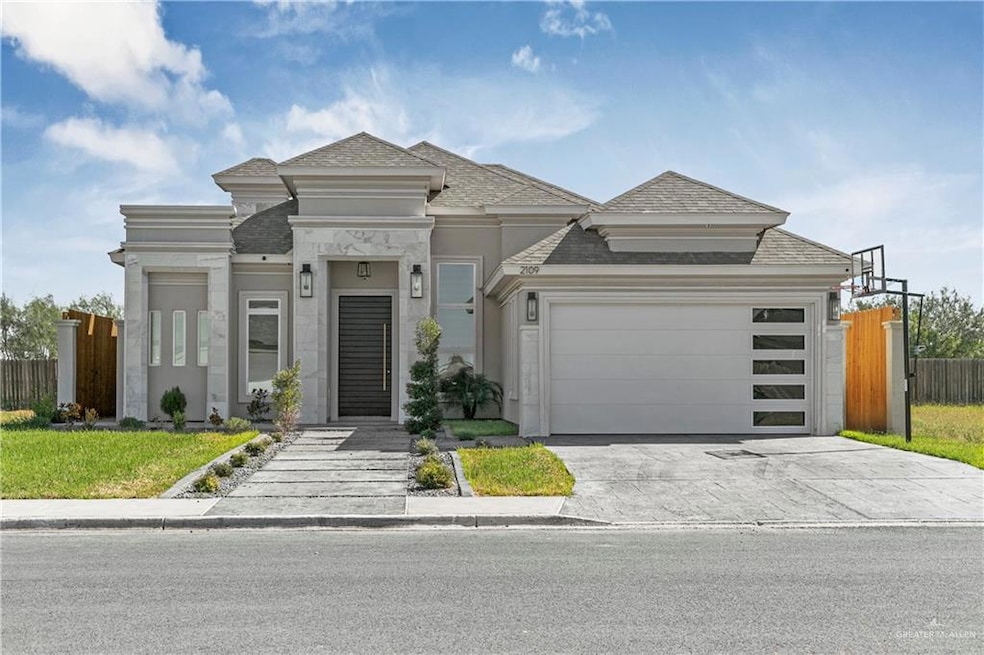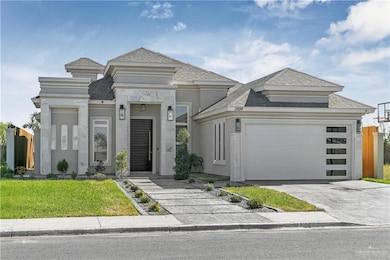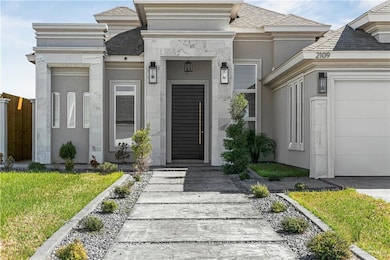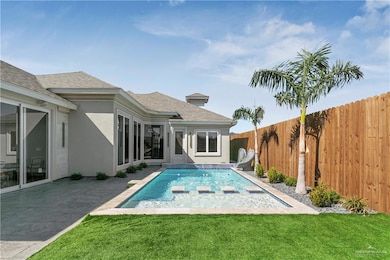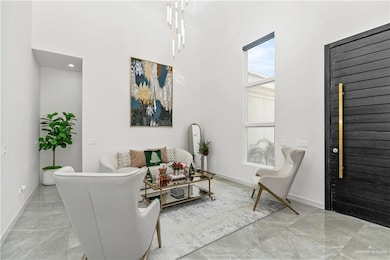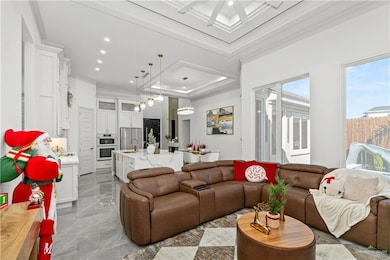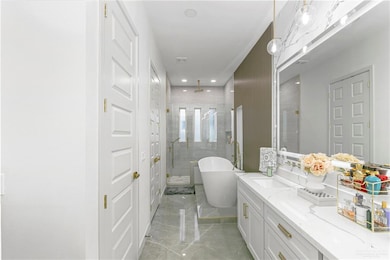2109 N 32nd St Hidalgo, TX 78557
Estimated payment $2,627/month
Highlights
- In Ground Pool
- High Ceiling
- No HOA
- Freestanding Bathtub
- Quartz Countertops
- Covered Patio or Porch
About This Home
Discover modern luxury in this stunning 3-bedroom, 2.5-bath home featuring a 2-car garage, sparkling pool, and full pool house. Thoughtfully designed with 1,923 sqft living (2,787 total), high ceilings, 8-ft doors, elegant porcelain tile, and a custom wood front door. Enjoy a gourmet kitchen with premium appliances, gold accents, pot filler, and modern ceiling designs with luxury chandeliers. Large windows overlook the pool for a breathtaking view upon entry. The primary suite offers a freestanding tub, frameless glass shower, gold fixtures, dual sinks, and a spacious walk-in closet. Outdoor living includes a pool house with full kitchen, island, TV area, bathroom, and sliding glass doors—perfect for entertaining. Exterior includes stucco with cantera detail, stamped driveway, and privacy fencing. Homes like this rarely come to market—schedule your private tour today!
Home Details
Home Type
- Single Family
Est. Annual Taxes
- $7,488
Year Built
- Built in 2024
Lot Details
- 6,625 Sq Ft Lot
- Wood Fence
- Sprinkler System
Parking
- 2 Car Attached Garage
Home Design
- Slab Foundation
- Shingle Roof
- Stucco
Interior Spaces
- 1,923 Sq Ft Home
- 1-Story Property
- High Ceiling
- Ceiling Fan
- Double Pane Windows
- Entrance Foyer
- Porcelain Tile
- Fire and Smoke Detector
Kitchen
- Double Oven
- Stove
- Microwave
- Dishwasher
- Wine Cooler
- Quartz Countertops
- Disposal
Bedrooms and Bathrooms
- 3 Bedrooms
- Walk-In Closet
- Freestanding Bathtub
- Bathtub and Shower Combination in Primary Bathroom
Laundry
- Laundry Room
- Dryer
- Washer
Pool
- In Ground Pool
- Outdoor Pool
Outdoor Features
- Covered Patio or Porch
- Outdoor Grill
Schools
- Lucas Elementary School
- Diaz Middle School
- Valley View High School
Utilities
- Central Heating and Cooling System
- Electric Water Heater
Community Details
- No Home Owners Association
- Mccoll Estates Ph 1 Subdivision
Listing and Financial Details
- Assessor Parcel Number M255801000011100
Map
Home Values in the Area
Average Home Value in this Area
Tax History
| Year | Tax Paid | Tax Assessment Tax Assessment Total Assessment is a certain percentage of the fair market value that is determined by local assessors to be the total taxable value of land and additions on the property. | Land | Improvement |
|---|---|---|---|---|
| 2025 | $1,493 | $310,767 | $61,945 | $248,822 |
| 2024 | $1,493 | $61,945 | $61,945 | -- |
| 2023 | $1,272 | $61,945 | $61,945 | -- |
Property History
| Date | Event | Price | List to Sale | Price per Sq Ft |
|---|---|---|---|---|
| 11/14/2025 11/14/25 | For Sale | $380,000 | -- | $198 / Sq Ft |
Purchase History
| Date | Type | Sale Price | Title Company |
|---|---|---|---|
| Warranty Deed | -- | Encore Title |
Mortgage History
| Date | Status | Loan Amount | Loan Type |
|---|---|---|---|
| Open | $200,000 | New Conventional |
Source: Greater McAllen Association of REALTORS®
MLS Number: 487041
APN: M2558-01-000-0111-00
- 3101 E Tamarindo Ave
- 2908 E Uva Ave
- 3000 E Tamarindo Ave
- 2905 Uva St
- 2801 E Zarzamora Ave
- 2112 N 28th St
- 1515 N 32nd St
- 12501 Jackson Rd
- 3003 E Palo Blanco Ave
- 2909 E Palo Blanco Ave
- San Gabriel Plan at Las Arboledas V
- San Angel Plan at Las Arboledas V
- Santa Cecilia Plan at Las Arboledas V
- San Pedro Plan at Las Arboledas V
- San Cristobal Plan at Las Arboledas V
- St Jude Plan at Las Arboledas V
- San Felipe Plan at Las Arboledas V
- San Sebastian Plan at Las Arboledas V
- 2801 E Q Ave
- 2809 E Palo Blanco Ave
- 2302 N 26th St
- 2112 N 25th 1 2 St
- 3308 Ivy Ave
- 1000 N Jackson Rd
- 6804 S Naranja Ln
- 306 N 17th St
- 211 N 17th St
- 8005 Cisne St Unit J
- 710 W Starr Ave
- 149 W Dicker Dr
- 713 W Dove Ave
- 711 W Dipper Ave
- 7408 S Lisa Dr
- 228 E Saint John Dr
- 800 E Tulipan Ave
- 203 S 8th St
- 201 S 5th St Unit 1
- 7200 S San Pedro St
- 118 E Brazil Ave
- 901 E Thomas Rd
